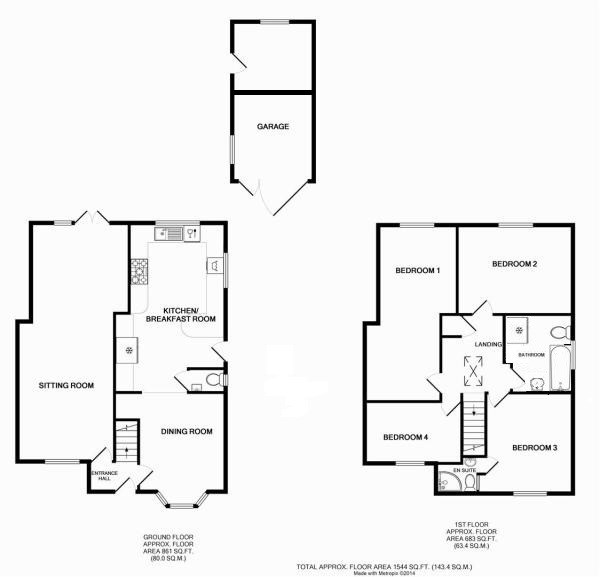4 Bedrooms Semi-detached house for sale in Rowan Crescent, Letchworth Garden City SG6 | £ 569,950
Overview
| Price: | £ 569,950 |
|---|---|
| Contract type: | For Sale |
| Type: | Semi-detached house |
| County: | Hertfordshire |
| Town: | Letchworth Garden City |
| Postcode: | SG6 |
| Address: | Rowan Crescent, Letchworth Garden City SG6 |
| Bathrooms: | 0 |
| Bedrooms: | 4 |
Property Description
An extended four bedroom semi detached family home presented to a very high standard by the present owner. The property is located within easy walking distance of the town centre and main line train station with links to London and Cambridge.
Ground floor
entrance hall
Stairs to the first floor. Wooden floor.
Sitting room
27' 3" x 11' 2" (8.31m x 3.40m)
An extended sitting room with a double glazed window to the front and double glazed French doors overlooking the garden. Wooden floor. TV point. Two radiators.
Dining room
13' 0" x 10' 2" (3.96m x 3.10m)
Double glazed bay window to the front aspect. Radiator. Wooden floor. Understairs recess. Open plan leading to the kitchen/breakfast room.
Kitchen/breakfast room
20' 0" x 11' 0" (6.10m x 3.35m)
Fitted in an extensive range of matching white high gloss base, eye level and full length units with a contrasting work surface and breakfast bar. Integrated range style cooker, dishwasher, washing machine and American style fridge/freezer. Tiled floor with underfloor heating. Display lighting. Double glazed windows to the rear and to the side. Double glazed door to the side.
Cloakroom
Comprising low level wc and a wash hand basin. Tiled floor. Double glazed window to the side aspect.
First floor
landing
Access to the loft space (housing a recently installed gas central heating boiler). Skylight. Built in cupboard. Radiator.
Bedroom one
20' 0" x 8' 6" (6.10m x 2.59m)
Double glazed window to the rear aspect. Radiator.
Bedroom two
11' 5" x 10' 0" (3.48m x 3.05m)
Double glazed window to the front aspect. Radiator.
En-suite shower room
5' 0" x 4' 6" (1.52m x 1.37m)
White suite comprising low level wc, wash hand basin and corner shower cubicle. Tiled floor. Extractor.
Bedroom three
13' 2" x 8' 9" (4.01m x 2.67m)
Double glazed window to the rear aspect. Radiator.
Bedroom four
11' 1" x 7' 1" (3.38m x 2.16m)
Double glazed window to the front aspect. Radiator.
Bathroom
8' 8" x 7' 10" (2.64m x 2.39m)
Modern white four piece suite comprising low level wc, pedestal wash hand basin, panelled bath with shower attachment and mixer taps and a large separate shower cubicle with glass door and screen. Ceramic tiled splash areas and tiled floor with underfloor heating. Chrome heated towel rail. Double glazed window to the side aspect.
Outside
front garden
Driveway providing off road parking. Retaining picket fence, lawned area and hedge borders. Gated access to the rear garden.
Rear garden
Adjacent to the rear of the property is a large patio area leading to the lawn with a pond and a timber shed. Timber fencing.
Garage
Detached garage divided into two sections, the back area is a large store cupboard and the front area is ideal for storing bikes etc. Power and light.
Property Location
Similar Properties
Semi-detached house For Sale Letchworth Garden City Semi-detached house For Sale SG6 Letchworth Garden City new homes for sale SG6 new homes for sale Flats for sale Letchworth Garden City Flats To Rent Letchworth Garden City Flats for sale SG6 Flats to Rent SG6 Letchworth Garden City estate agents SG6 estate agents



.png)









