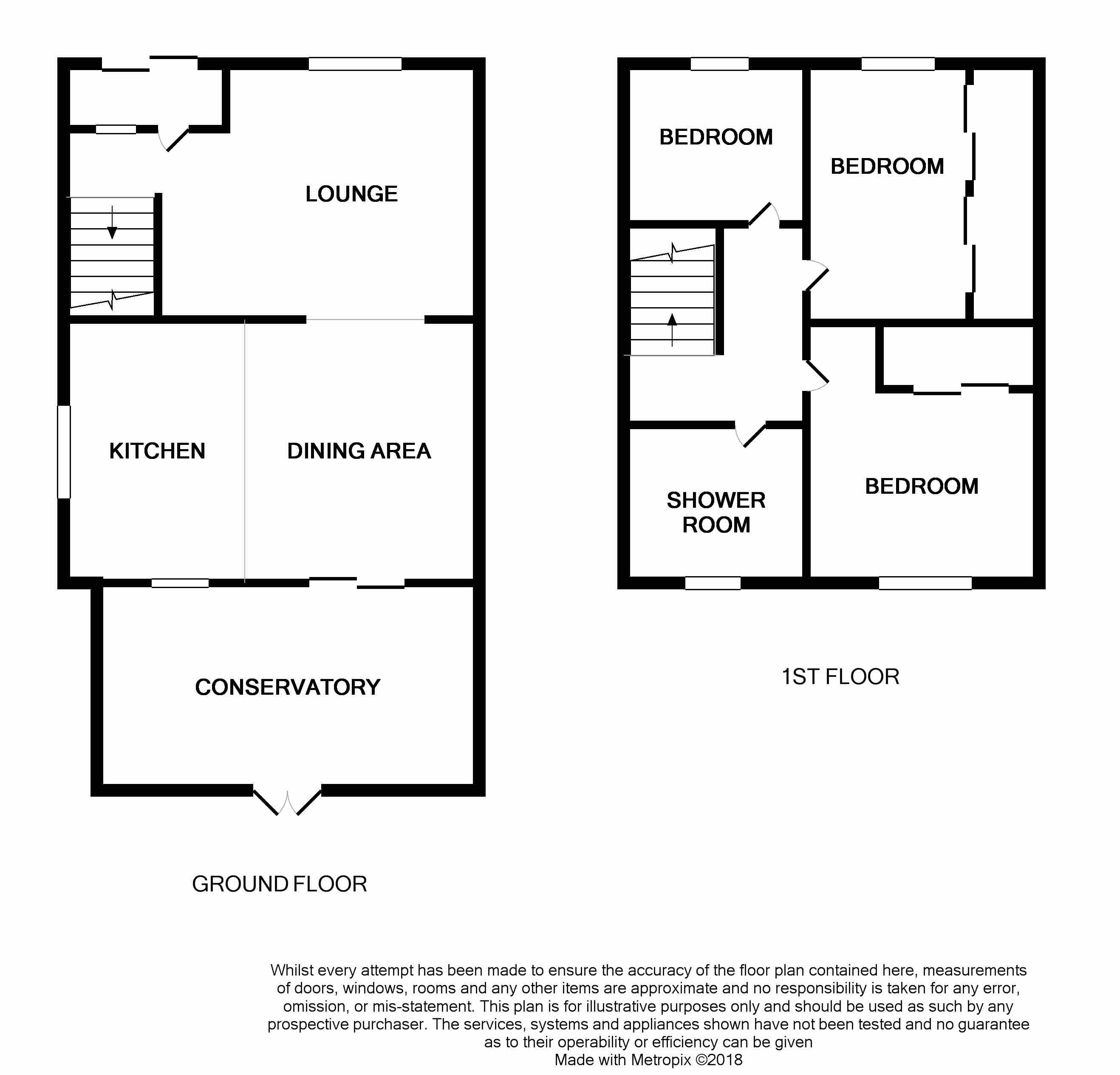3 Bedrooms Semi-detached house for sale in Rowan Place, Garforth, Leeds LS25 | £ 200,000
Overview
| Price: | £ 200,000 |
|---|---|
| Contract type: | For Sale |
| Type: | Semi-detached house |
| County: | West Yorkshire |
| Town: | Leeds |
| Postcode: | LS25 |
| Address: | Rowan Place, Garforth, Leeds LS25 |
| Bathrooms: | 1 |
| Bedrooms: | 3 |
Property Description
Within close proximity of East Garforth Train Station, with trains available to Leeds, Manchester and York. Sold with no onward chain, this three bedroom semi detached home makes the ideal base for daily commuters. Set in this prime location the property comprises in brief: - entrance vestibule, lounge, dining area, kitchen and conservatory. First floor: - landing, three bedrooms and shower room. The property has the benefit of gas central heating and double glazed windows. Mature lawn gardens to both front and rear with plants, trees and shrubs to borders. Driveway provides off road parking which leads to detached garage. Garforth High Street and its wide range of amenities are within easy reach. Green Lane Primary School also within walking distance, perfect for the growing family. Call our office today for more information or to arrange a viewing!
Lounge 16.58' x 12.81' (5.05m x 3.90m)
Feature Adam style fireplace with electric fire. Dado rail. Wall lights. Coving to ceiling. Double glazed window to front.
Kitchen 10.32' x 7.19' (3.15m x 2.19m)
With a range of units. Laminated worktops with stainless steel sink and chrome mixer tap. Double oven and gas hob with extractor. Tiled walls. Downlights. Double glazed window to side and rear.
Dining Area 10.70' x 8.85' (3.26m x 2.70m)
Double glazed patio door to conservatory. Dado rail. Coving to ceiling.
Conservatory 13.65' x 8.82' (4.16m x 2.69m)
French doors lead to rear garden. Double glazed windows. Tiled flooring.
Bedroom 1 12.87' x 9.34' (3.92m x 2.85m)
Double glazed window to front. Central heating radiator. Dado rail. Coving to ceiling. Fitted wardrobe with sliding door.
Bedroom 2 10.80' x 9.92' (3.29m x 3.02m)
Double glazed window to rear. Central heating radiator. Dado rail. Coving to ceiling. Fitted wardrobe with sliding door.
Bedroom 3 9.94' x 6.42' (3.03m x 1.96m)
Double glazed window to front. Central heating radiator.
Shower Room 6.38' x 6.20' (1.94m x 1.89m)
Shower cubicle. Wash hand basin with chrome taps. WC. Tiled walls. Coving to ceiling. Downlights. Double glazed window to rear.
External
Property Location
Similar Properties
Semi-detached house For Sale Leeds Semi-detached house For Sale LS25 Leeds new homes for sale LS25 new homes for sale Flats for sale Leeds Flats To Rent Leeds Flats for sale LS25 Flats to Rent LS25 Leeds estate agents LS25 estate agents



.png)










