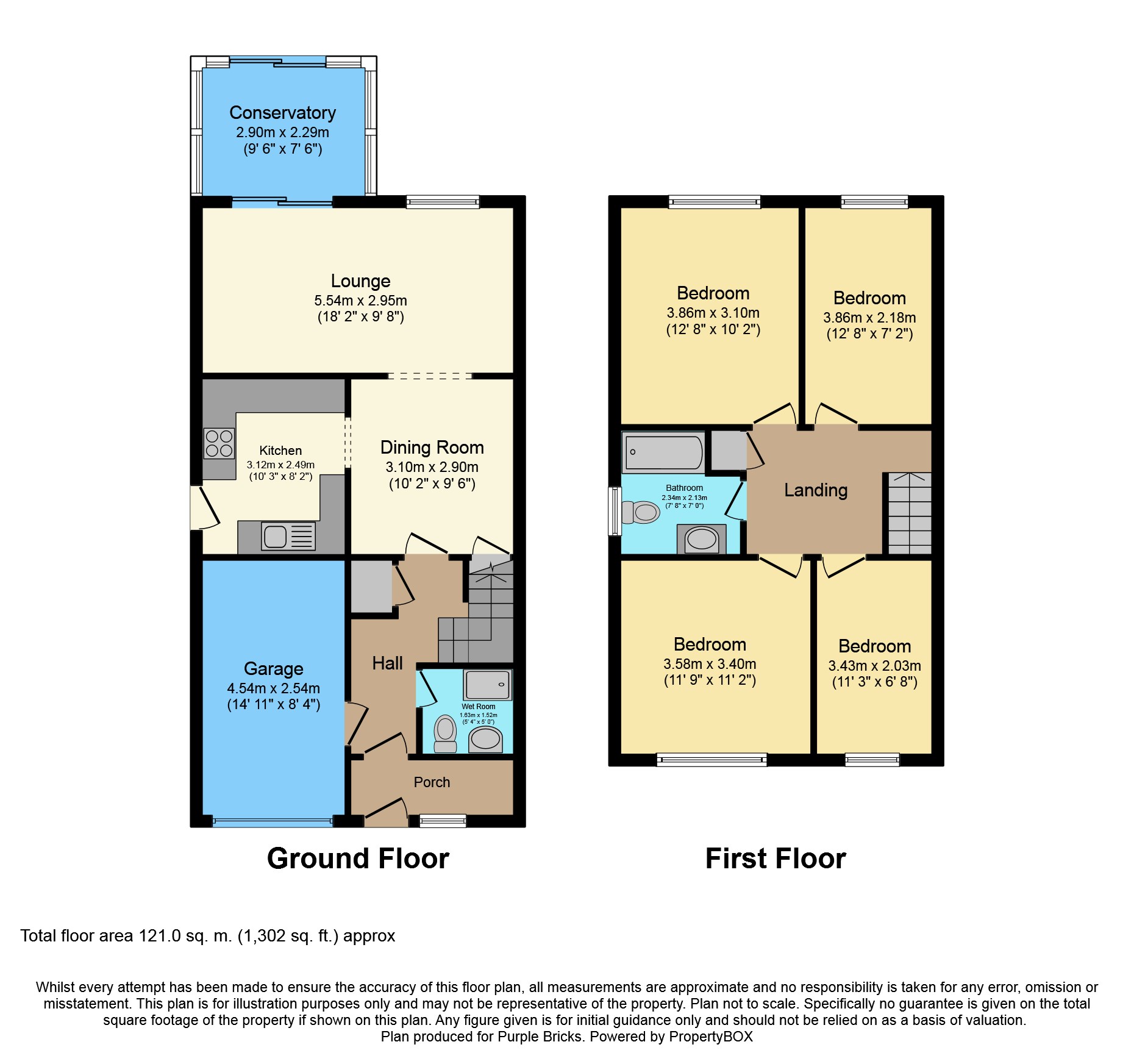4 Bedrooms Semi-detached house for sale in Rowan Walk, Leigh-On-Sea SS9 | £ 375,000
Overview
| Price: | £ 375,000 |
|---|---|
| Contract type: | For Sale |
| Type: | Semi-detached house |
| County: | Essex |
| Town: | Leigh-on-Sea |
| Postcode: | SS9 |
| Address: | Rowan Walk, Leigh-On-Sea SS9 |
| Bathrooms: | 2 |
| Bedrooms: | 4 |
Property Description
Guide Price £375,000 - £400,000 - well presented & spacious family home with three reception rooms & feature summerhouse with 6 person hot-tub - This spacious home in a popular residential location has Spacious Lounge, Separate Dining Room, Fitted Kitchen, Conservatory, Downstairs Wet Room, Four Spacious Bedrooms, Superb Family Bathroom, Pretty Rear Garden with Summerhouse & 6 person Hot-Tub to remain, Own Driveway & Parking plus Integral Garage - The property benefits from Solar Panels that generate approx. £1,000 pa with 15 years to run - This spacious home is a must see!
Features
Entrance porch:
Double glazed entrance door, utility space with plumbing for washing machine, tiled floor, double glazed window to front
Entrance Hall:
Cloaks cupboard, stairs to 1st floor, radiator, Door to integral garage
Downstairs Wet Room/WC: 5'4 x 5'
Tiled floor and walls, shower, wash basin with mixer tap, dual flush WC, extractor fan, electric shaver point, underfloor heating, double glazed window to front
Dining Room: 10'2 x 9'6
Radiator, below stairs storage cupboard
Fitted Kitchen: 10'3 x 8'2
Tiled floor, range of base and wall mounted cabinets with granite effect worktops, tiled splash back, Inset ceramic sink with mixer tap, integrated gas hob with adjacent split-level double oven, integrated fridge and dishwasher, ceiling spotlights, double glazed window to side and door to side
Spacious Lounge: 18'2 x 9'8
Radiator, double glazed window to rear, double glazed sliding door to conservatory
Conservatory: 9'6 x 7'6
Double glazed windows overlooking the garden with double doors to the garden
First Floor Landing:
Airing cupboard, access to loft
Bedroom One: 11'9 x 11'2
Radiator, double glazed window to front
Bedroom Two: 12'8 x 10'8
Radiator, double glazed window to rear
Bedroom Three: 12'8 x 7'2
Radiator, double glazed window to rear
Bedroom Four: 11'3 x 6'8
Radiator, double glazed window to front
Superb Family Bathroom/WC: 7'8 x 7'
Tiled floor & walls, chrome ladder style radiator, vanity wash basin with mixer tap & cupboards below & over, dual flush WC, panelled Jacuzzi style bath with mixer tap & shower attachment, electric shaver point, underfloor heating, double glazed window to rear
Front:
Block paved driveway with parking for two cars leads to integral garage
Integral Garage:
Up & over door, power and light, wall mounted gas combination boiler, Door to internal hallway
Rear Garden:
Paved patio and timber decking, fenced to sides & rear, timber shed
Summer House: 11'7 x 11'6
Power and light, feature six person hot tub to remain
Feature
The property benefits from Solar Panels that generate approx. £1,000 pa with 15 years to run
Property Location
Similar Properties
Semi-detached house For Sale Leigh-on-Sea Semi-detached house For Sale SS9 Leigh-on-Sea new homes for sale SS9 new homes for sale Flats for sale Leigh-on-Sea Flats To Rent Leigh-on-Sea Flats for sale SS9 Flats to Rent SS9 Leigh-on-Sea estate agents SS9 estate agents



.png)











