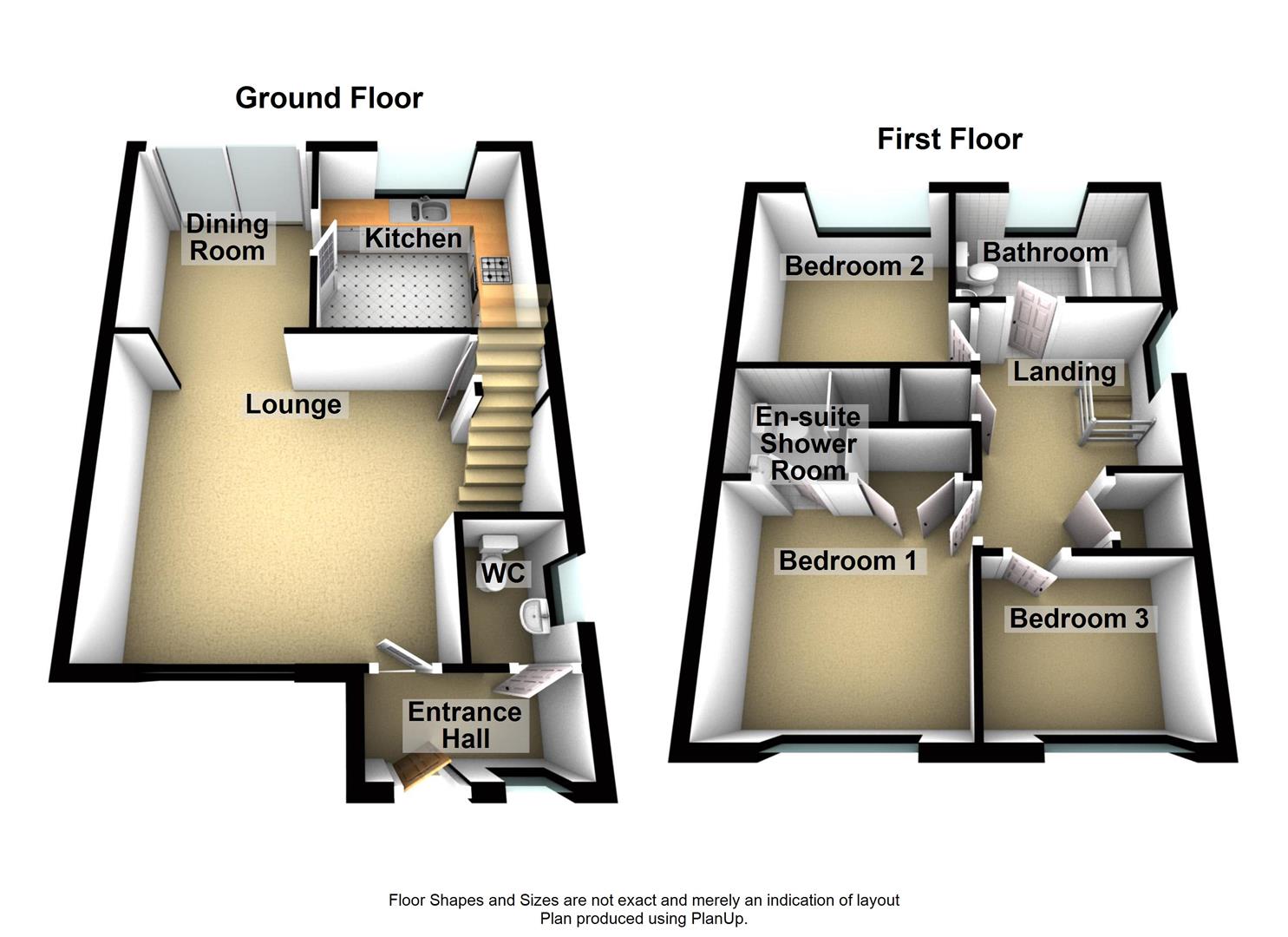3 Bedrooms Semi-detached house for sale in Rowfant Close, Worth, Crawley RH10 | £ 379,950
Overview
| Price: | £ 379,950 |
|---|---|
| Contract type: | For Sale |
| Type: | Semi-detached house |
| County: | West Sussex |
| Town: | Crawley |
| Postcode: | RH10 |
| Address: | Rowfant Close, Worth, Crawley RH10 |
| Bathrooms: | 3 |
| Bedrooms: | 3 |
Property Description
Astons are pleased to offer this well presented three bedroom semi detached house, which is situated in a cul de sac of mainly detached houses, within the sought after Church Road area of Worth. The house has been well maintained by the current owners and benefits from two reception rooms, a downstairs cloakroom, en-suite shower room to the main bedroom, upvc double glazing and gas fired radiator heating. Outside the house has a driveway with parking for two cars which leads to a detached garage and to the rear there is an enclosed garden which has a Westerly aspect. The property is being offered with no onward chain.
Entrance Hallway
Double glazed front door, fitted entrance mat, double glazed window to the front aspect, coving, doors to:
Downstairs Cloakroom
White suite comprising a W.C, hand basin with tiled splashbacks, double glazed obscure window, radiator.
Lounge (5.08m narrowing to 4.37m x 4.11m (16'8 narrowing t)
Double glazed window to the front aspect, radiator, coving, understairs cupboard, stairs to the first floor, thermostat, archway to:
Dining Room (2.97m x 2.57m (9'9 x 8'5))
Double glazed patio doors to the garden, radiator, coving, door to:
Kitchen (2.97m x 2.31m (9'9 x 7'7))
Range of base and eye level units with work surfaces over and tiled splashbacks, inset one and a half bowl sink with a mixer tap and drainer, built in Neff oven with a four ring gas hob with an extractor fan above, space for a washing machine and fridge/freezer, tiled floor, double glazed window to the rear aspect.
Landing
Access to the loft space, airing cupboard, double glazed window to the side aspect, coving, cupboard with gas fired boiler, doors to:
Bedroom One (2.97m x 2.74m (9'9 x 9'0))
Double glazed window to the front aspect, radiator, built in wardrobe, door to:
En-Suite Shower Room
White suite comprising a shower cubicle with an Aqualisa mixer shower unit, pedestal hand basin, W.C, tiled walls, radiator, shaver point.
Bedroom Two (3.05m x 2.74m (10'0 x 9'0))
Double glazed window to the rear aspect, radiator.
Bedroom Three (2.13m x 1.98m (7'0 x 6'6))
Double glazed window to the front aspect, radiator.
Bathroom
White suite comprising a panel enclosed bath with a mixer tap and shower attachment, pedestal hand basin, W.C, tiled walls, radiator, obscure double glazed window, extractor fan.
To The Front
Path to the front door with a small garden area to the side, driveway with parking for two cars leading to the garage.
Rear Garden
Patio area adjacent to the house, side access gate, the rest of the garden is laid to lawn with fence and hedge borders.
Garage
With an up and over door, power and light, personal door to garden, eaves storage space.
Disclaimer
Please note in accordance with the Property Misdescriptions Act, measurements are approximate and cannot be guaranteed. No testing of services or appliances included has taken place. No checking of tenure or boundaries has been made. We are unaware whether alterations to the property have necessary regulations or approvals.
Property Location
Similar Properties
Semi-detached house For Sale Crawley Semi-detached house For Sale RH10 Crawley new homes for sale RH10 new homes for sale Flats for sale Crawley Flats To Rent Crawley Flats for sale RH10 Flats to Rent RH10 Crawley estate agents RH10 estate agents



.png)











