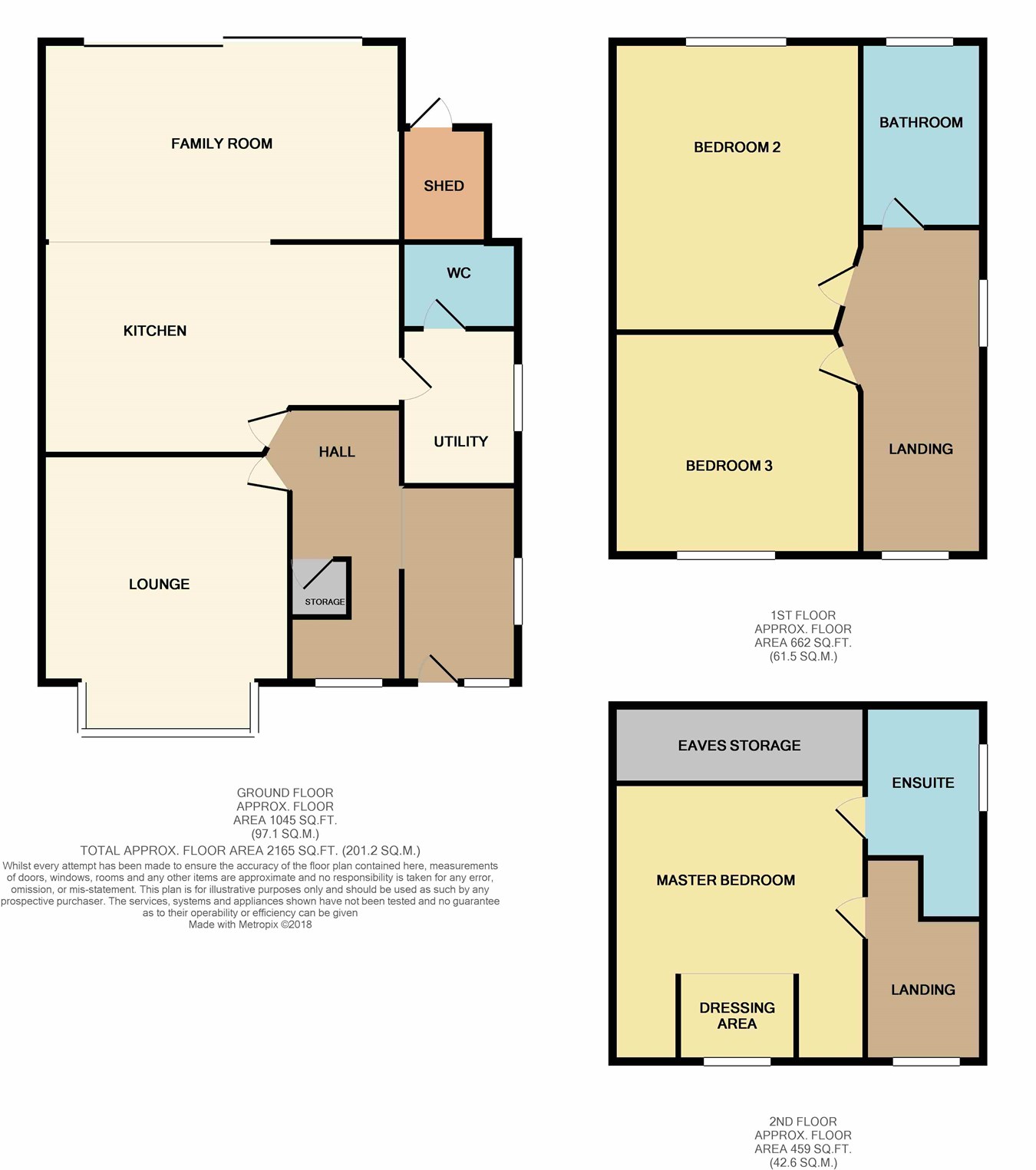3 Bedrooms Semi-detached house for sale in Rowlands Road, Bury BL9 | £ 469,000
Overview
| Price: | £ 469,000 |
|---|---|
| Contract type: | For Sale |
| Type: | Semi-detached house |
| County: | Greater Manchester |
| Town: | Bury |
| Postcode: | BL9 |
| Address: | Rowlands Road, Bury BL9 |
| Bathrooms: | 0 |
| Bedrooms: | 3 |
Property Description
A stunning 1920's built semi detached property that has outstanding and large accommodation over three floors. The property is located in the heart of Summerseat village and offers many original features as well as contemporary accommodation. The current vendors have presented this property to a high standard and viewing advised. In brief comprises of double printed concrete driveway to the front, lounge with bay window, beautiful open plan kitchen, dining and family area with bi-folding doors, utility room, guest wc, two bedrooms on the first floor and a stunning family bathroom. On the second floor there is a master suite with en-suite and dressing area. Well presented gardens to the front and rear. This property is a real treat and these type of properties rarely come to market.
Entrance hall
Contemporary front door into entrance hallway with two double glazed windows to the front, built in modern storage, wood effect flooring, radiator, large understairs storage cupboard.
Lounge
15' 2" x 13' 10" (4.62m x 4.22m) Double glazed bay window to the front and two double glazed side picture windows.
Open plan kitchen, dining & family area
22' 9" x 20' 4" (6.93m x 6.20m) Breathtaking open plan kitchen, dining and family area. The kitchen has contemporary range of wall and free standing larder unit, centre island unit, with integrated dishwasher, double sink and corian work surfaces, part tiled walls, gas cooker point, inset ceiling spotlights, wood effect flooring, double bi-folding doors to the rear, two feature panelled radiators.
Utility room
7' 6" x 5' 7" (2.29m x 1.70m) Base units, sink and drainer, plumbed for washing machine, double glazed window to the side, spotlights.
Guest WC
Wash hand basin and wc.
First floor landing
Two double glazed windows to the front, stairs to second floor.
Bedroom two
13' 9" x 12' 8" (4.19m x 3.86m) Double glazed window to the rear, radiator, office desk and built in double wardrobe.
Bedroom three
13' 9" x 11' 0" (4.19m x 3.35m) Double glazed window, radiator and built in corner wardrobe.
Bathroom
Stunning four piece family bathroom with bath, wc, vanity wash hand basin and tiled shower area. Two double glazed windows, spotlights.
Second floor landing
Single glazed velux window, double glazed feature picture window to the front, radiator.
Master suite
16' 6" x 14' 0" (5.03m x 4.27m) Stunning master suite with two velux windows, radiator and dressing area. Access to the en-suite.
En-suite
Stunning wet room with double sized vanity wash hand basin, wc and tiled shower area. Double glazed velux window, spotlights, tiled, chrome towel radiator.
Gardens
To the front there is a double printed concrete driveway providing ample off road parking. Well presented garden being mainly laid to lawn. To the rear is paved with brick walls in keeping with the property and the age of build.
Property Location
Similar Properties
Semi-detached house For Sale Bury Semi-detached house For Sale BL9 Bury new homes for sale BL9 new homes for sale Flats for sale Bury Flats To Rent Bury Flats for sale BL9 Flats to Rent BL9 Bury estate agents BL9 estate agents



.png)











