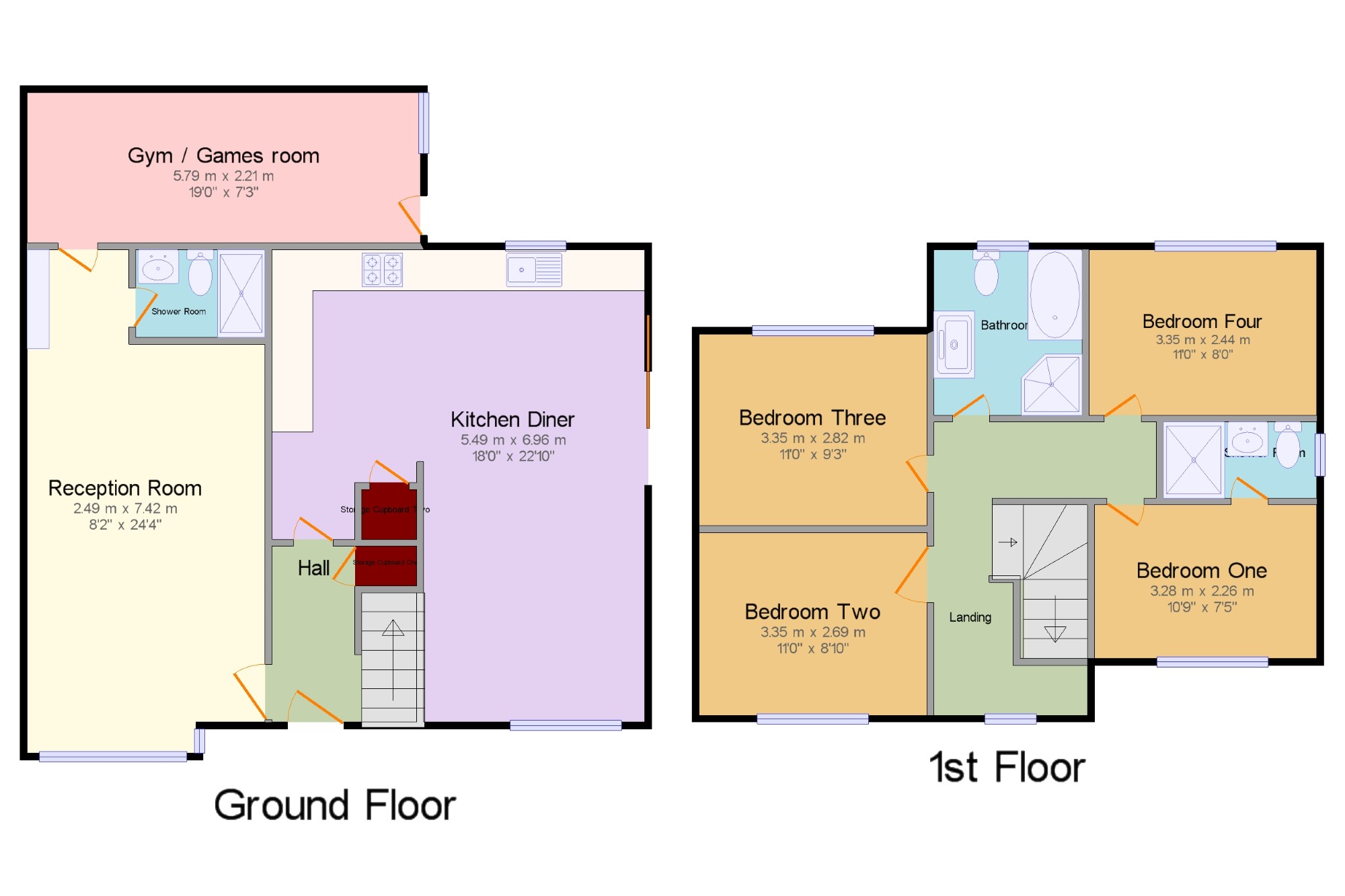4 Bedrooms Semi-detached house for sale in Rowood Avenue, Cheetwood, Manchester, Greater Manchester M8 | £ 280,000
Overview
| Price: | £ 280,000 |
|---|---|
| Contract type: | For Sale |
| Type: | Semi-detached house |
| County: | Greater Manchester |
| Town: | Manchester |
| Postcode: | M8 |
| Address: | Rowood Avenue, Cheetwood, Manchester, Greater Manchester M8 |
| Bathrooms: | 2 |
| Bedrooms: | 4 |
Property Description
A stunning extended luxury individually styled with love and attention to create a truly fantastic family home. The current owner has added a double extension that now brings a fresh dimension offering space and quality. Consisting of a storm porch to a hallway, impressive lounge with bay window, designer shower room, and gym / games room. The L shaped designer kitchen is fully fitted with under floor heating and a dedicated dining area. Four bedrooms with an en-suite to the master bedroom. The family bathroom offers two showers. External drive and gardens to three sides. Simply stunning.
Hall UPVC front double glazed door, opening onto the garden.
Reception Room8'2" x 24'4" (2.5m x 7.42m). Double glazed uPVC bay window facing the front overlooking the garden. Radiator, carpeted flooring, painted plaster ceiling, ceiling light.
Shower Room Heated towel rail, tiled flooring, spotlights. Concealed cistern WC, single enclosure shower and thermostatic shower, wall-mounted sink and vanity unit, extractor fan.
Kitchen Diner18' x 22'10" (5.49m x 6.96m). UPVC sliding double glazed door, opening onto the garden. Radiator and underfloor heating, tiled flooring, painted plaster ceiling, ceiling light.
Gym / Games room19' x 7'3" (5.8m x 2.2m). Double glazed uPVC window facing the side. Radiator, carpeted flooring, painted plaster ceiling, spotlights.
Landing Double glazed uPVC window facing the front overlooking the garden. Radiator, carpeted flooring, ceiling light.
Bedroom One10'9" x 7'5" (3.28m x 2.26m). Double bedroom; double glazed uPVC window facing the front overlooking the garden. Radiator, carpeted flooring, ceiling light.
En-suite Shower Room Double glazed uPVC window facing the side. Tiled flooring, painted plaster ceiling, ceiling light. Concealed cistern WC, walk-in shower, extractor fan.
Bedroom Two11' x 8'10" (3.35m x 2.7m). Double bedroom; double glazed uPVC window facing the front overlooking the garden. Radiator, carpeted flooring, painted plaster ceiling, ceiling light.
Bedroom Three11' x 9'3" (3.35m x 2.82m). Double bedroom; double glazed uPVC window facing the rear overlooking the garden. Radiator, carpeted flooring, ceiling light.
Bedroom Four11' x 8' (3.35m x 2.44m). Double bedroom; double glazed uPVC window facing the rear overlooking the garden. Radiator, carpeted flooring, painted plaster ceiling, ceiling light.
Bathroom Double glazed uPVC window facing the rear overlooking the garden. Low level WC, roll top bath with mixer tap, single enclosure shower and shower over bath, wall-mounted sink with mixer tap.
Property Location
Similar Properties
Semi-detached house For Sale Manchester Semi-detached house For Sale M8 Manchester new homes for sale M8 new homes for sale Flats for sale Manchester Flats To Rent Manchester Flats for sale M8 Flats to Rent M8 Manchester estate agents M8 estate agents



.png)











