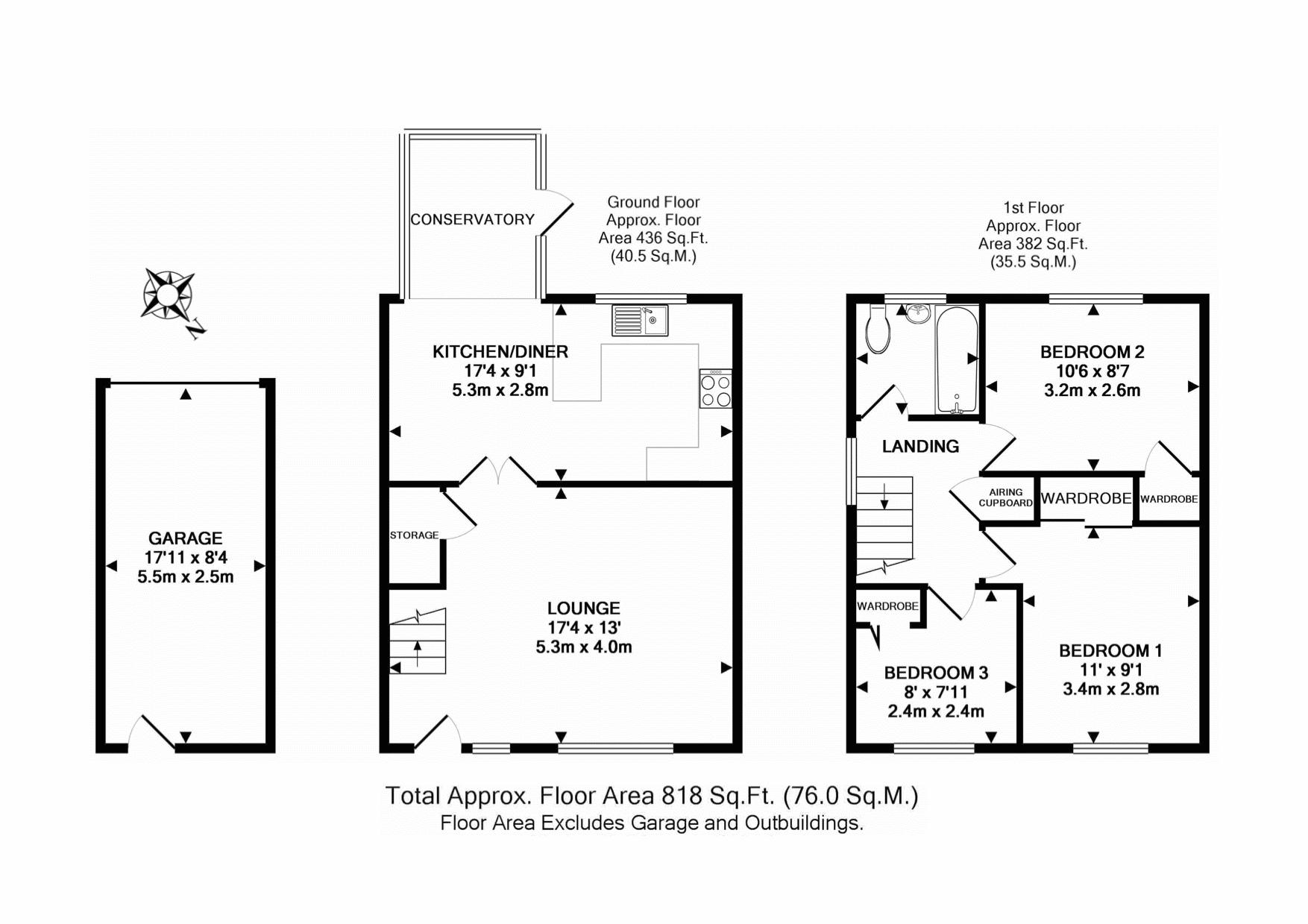3 Bedrooms Semi-detached house for sale in Roxburgh Way, Bletchley, Milton Keynes MK3 | £ 269,950
Overview
| Price: | £ 269,950 |
|---|---|
| Contract type: | For Sale |
| Type: | Semi-detached house |
| County: | Buckinghamshire |
| Town: | Milton Keynes |
| Postcode: | MK3 |
| Address: | Roxburgh Way, Bletchley, Milton Keynes MK3 |
| Bathrooms: | 1 |
| Bedrooms: | 3 |
Property Description
*semi-detached family home, three bedrooms, open plan kitchen/diner, detached single garage, immaculate throughout*
Rhyen Jordan Estate Agents Milton Keynes are delighted to bring to the open market this three bedroom semi-detached family home. Located in Bletchley, there is excellent access to the A5 and is only a short distance from Bletchley Train Station, which is ideal for any would-be commuters. The near by amenities include MK1 shopping park, asda superstore, bounce and the odeon Imax cinema with its surrounding restaurants. In brief, this home comprises of a lounge, open plan kitchen/diner, three bedrooms and a family bathroom. Outside you will find front and rear gardens, as well as a detached single garage at the rear of the property. To view or for more information, please call Rhyen Jordan Estate Agents now to avoid disappointment.
Front Garden
Gated front access, block paved pathway leading to the front of the property, mainly laid to lawn, gated side access to the rear garden.
Front Of The Property
Storm porch, outside light, entry via UPVC double glazed front door leading to the lounge.
Lounge
Ceiling light, coving to ceiling, UPVC double glazed window to the front, stairs rising to the first floor, built-in understairs storage cupboard, feature vertical radiator, television point, telephone point, panelled French double doors leading to the kitchen/diner, engineered beech wood flooring.
Open Plan Kitchen/Diner
Inset ceiling spotlights, coving to ceiling, UPVC double glazed windows to the rear, a range of wall and base mounted units with roll top work surfaces over, feature display unit, single drainer stainless steel sink unit with mixer tap, complimentary tiling to splash back area, five ring gas hob with 'neff' extractor fan over, built-in oven, concealed wall mounted central heating boiler, feature vertical carbon radiator, space for washing machine, built-in fridge/freezer, built-in dishwasher, open to the conservatory, ceramic tiled flooring.
Conservatory
Brick built and UPVC double glazed construction, UPVC double glazed door leading to the rear garden, underfloor heating.
First Floor Landing
Ceiling lights, stairs rising from the ground floor, access to the part boarded loft space, built-in airing cupboard, doors leading to all bedrooms and the family bathroom.
Master Bedroom
Inset ceiling spotlights, coving to the ceiling, UPVC double glazed window to the front, radiator, fitted wardrobes with 'corian' surround, radiator, oak flooring.
Bedroom Two
Ceiling light, coving to ceiling, UPVC double glazed window to the rear, radiator, television point, built-in wardrobe.
Bedroom Three
Ceiling light, coving to ceiling, UPVC double glazed window to the front, radiator, built-in wardrobe.
Family Bathroom
Ceiling light, opaque double glazed window to the rear, a three piece suite comprising a panelled bath with waterfall power shower attachment, pedestal wash hand basin with mixer tap and a low level WC, chrome heated towel rail.
Rear Garden
Mainly laid to lawn, decking area with concealed lighting, pathway leading to the gated rear access, UPVC double glazed courtesy door to garage, fully enclosed by wooden fencing.
Garage
Single garage with metal up and over door, power and lighting.
Property Location
Similar Properties
Semi-detached house For Sale Milton Keynes Semi-detached house For Sale MK3 Milton Keynes new homes for sale MK3 new homes for sale Flats for sale Milton Keynes Flats To Rent Milton Keynes Flats for sale MK3 Flats to Rent MK3 Milton Keynes estate agents MK3 estate agents



.png)











