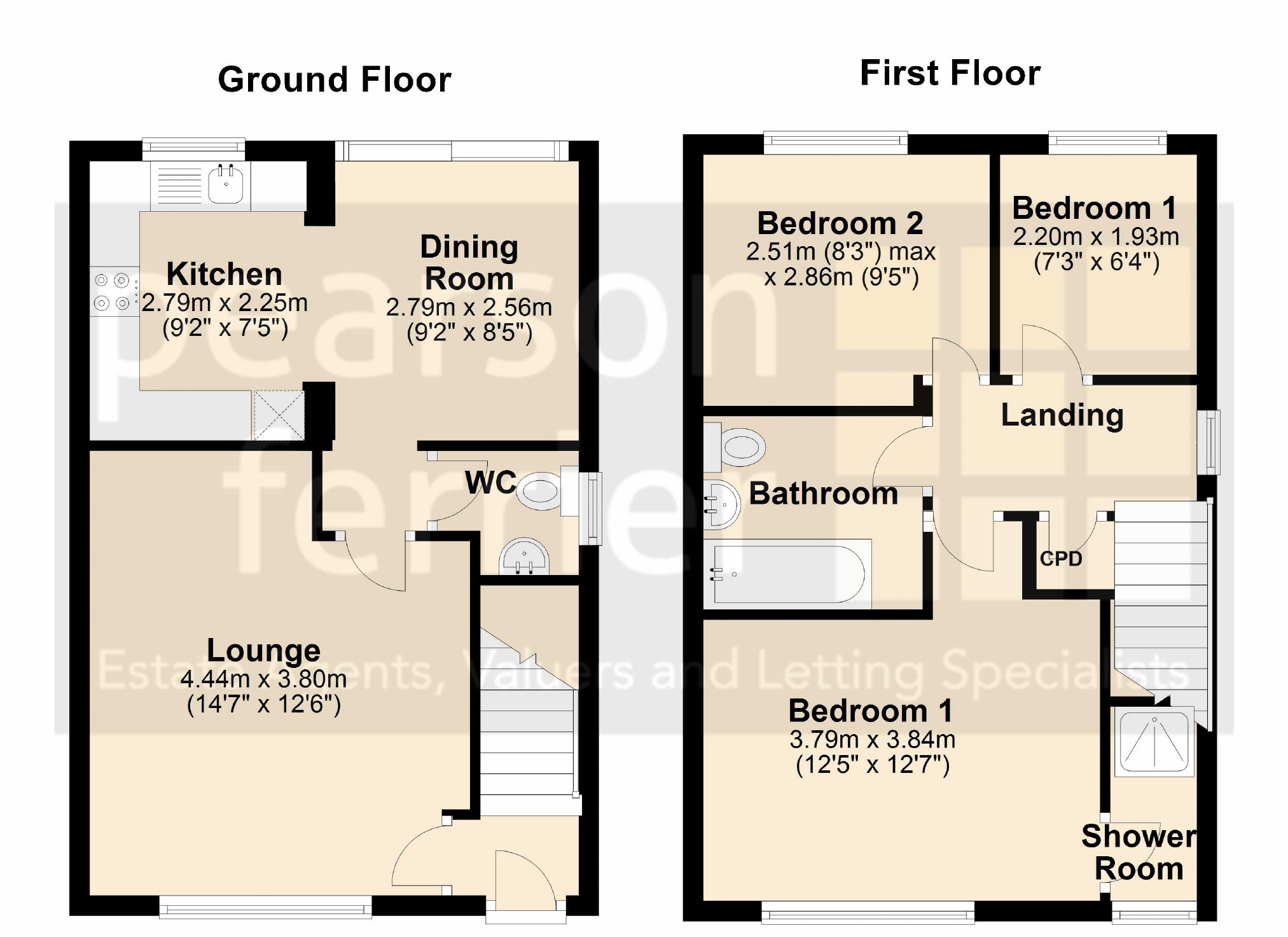3 Bedrooms Semi-detached house for sale in Royal Drive, Fulwood, Preston PR2 | £ 130,000
Overview
| Price: | £ 130,000 |
|---|---|
| Contract type: | For Sale |
| Type: | Semi-detached house |
| County: | Lancashire |
| Town: | Preston |
| Postcode: | PR2 |
| Address: | Royal Drive, Fulwood, Preston PR2 |
| Bathrooms: | 2 |
| Bedrooms: | 3 |
Property Description
**perfect family home**
We have a superb three bedroom, semi-detached property, situated on a popular and sought after cul-de-sac which lies within easy reach of local amenities, good schools, recreational areas, excellent transport links and the city centre. With ample living accommodation and gardens to the front and rear, this property would be perfect for a young family or those looking to get on the property ladder.
Internally the property briefly comprises an entrance hallway - allowing access to stairs (leading to the first floor) a spacious lounge, a fully fitted kitchen and open plan adjoining dining room - which has patio doors leading to the rear garden. To the first floor there are three bedrooms with a en suite shower room to the master and a three piece family bathroom.
Externally to the rear of the property there is a paved patio area and a good sized laid to lawn, south west facing, garden. To the front there is a laid to lawn garden and allocated car parking space.
Early viewing is imperative to avoid disappointment!
Entrance Hallway
Composite front door leading to the hallway which has access to the stairs (to the first floor) carpeted flooring and central light point.
Lounge (3.8 x 4.44 (12'6" x 14'7"))
Spacious lounge with UPVC double glazed windows overlooking the front of the property, carpeted flooring, central ceiling light point, central heating radiator, power sockets, fuse box and TV aerial point.
Dining Room (2.5 x 2.48 (8'2" x 8'2"))
Open plan archway access to the adjoining kitchen, carpeted flooring, central ceiling light point, central heating radiator, power sockets, TV aerial point and double glazed sliding patio doors leading to the rear garden.
Kitchen (2.25 x 2.79 (7'5" x 9'2"))
The kitchen has a good range of wall base units in a beach wood finish with matching work surfaces, a stainless steel one and half bowl inset sink, drainer and over head mixer tap, integrated oven with 4 point gas hob and overhead extractor, space and plumbing for washing machine, space for large fridge freezer, space for dishwasher, part tiled elevations, cushion flooring, boiler, central ceiling light point, power sockets, UPVC double glazed windows overlooking the rear of the property and open plan archway access to the dining room.
Wc (1.35 x 1.41 (4'5" x 4'8"))
Low level (push) WC, pedestal wash basin with tiled splash backs, cushion flooring, central heating radiator UPVC double glazed windows and central ceiling light point.
Landing (1.24 x 2.87 (4'1" x 9'5"))
Access to the three bedrooms and family bathroom, storage cupboard which also houses the water tank, carpeted flooring, ceiling light point, UPVC double glazed window, central heating radiator, power sockets and loft hatch access.
Master Bedroom (3.83 x 3.79 (12'7" x 12'5"))
Spacious master bedroom with UPVC double glazed windows overlooking the front of the property, carpeted flooring, central heating radiator, central ceiling light point, power sockets and access to the adjoining en suite shower room.
Ensuite (Shower Room) (0.93 x 1.94 (3'1" x 6'4"))
Large walk in shower cubicle, tiled elevations, heated towel rail, UPVC double glazed window, extractor fan and ceiling light point.
Bedroom Two (2.86 x 2.51 (9'5" x 8'3"))
This double bedroom has UPVC double glazed windows overlooking the rear of the property and is complete with carpeted flooring, central heating radiator, central ceiling light point and power sockets.
Bedroom Three (1.93 x 2.20 (6'4" x 7'3"))
Single bedroom with UPVC double glazed windows overlooking the rear of the property, carpeted flooring, central heating radiator, central ceiling light point and power sockets.
Bathroom (1.92 x 1.93 (6'4" x 6'4"))
White three piece bathroom suite with low level (push flush) WC, pedestal wash basin, paneled bath, central heating radiator, part tiled elevations, extractor fan, cushion flooring and central ceiling light point.
Front
The front of the property has a laid to lawn garden with flower bed boarders and a paved walkway leading to the front door and down the side of the property to the rear. There is a allocated car parking space on the car park located a few meters from the property.
Rear
To the rear there is an excellent sized, privately enclosed, laid to lawn garden with a separate paved patio area, wood fence surround with a secure access gate - leading to the side of the property, an outdoor tap and a durable plastic garden shed.
N.B. None of the services/appliances have been tested therefore we cannot verify as to their condition. All measurements are approximate.
You may download, store and use the material for your own personal use and research. You may not republish, retransmit, redistribute or otherwise make the material available to any party or make the same available on any website, online service or bulletin board of your own or of any other party or make the same available in hard copy or in any other media without the website owner's express prior written consent. The website owner's copyright must remain on all reproductions of material taken from this website.
Property Location
Similar Properties
Semi-detached house For Sale Preston Semi-detached house For Sale PR2 Preston new homes for sale PR2 new homes for sale Flats for sale Preston Flats To Rent Preston Flats for sale PR2 Flats to Rent PR2 Preston estate agents PR2 estate agents



.gif)











