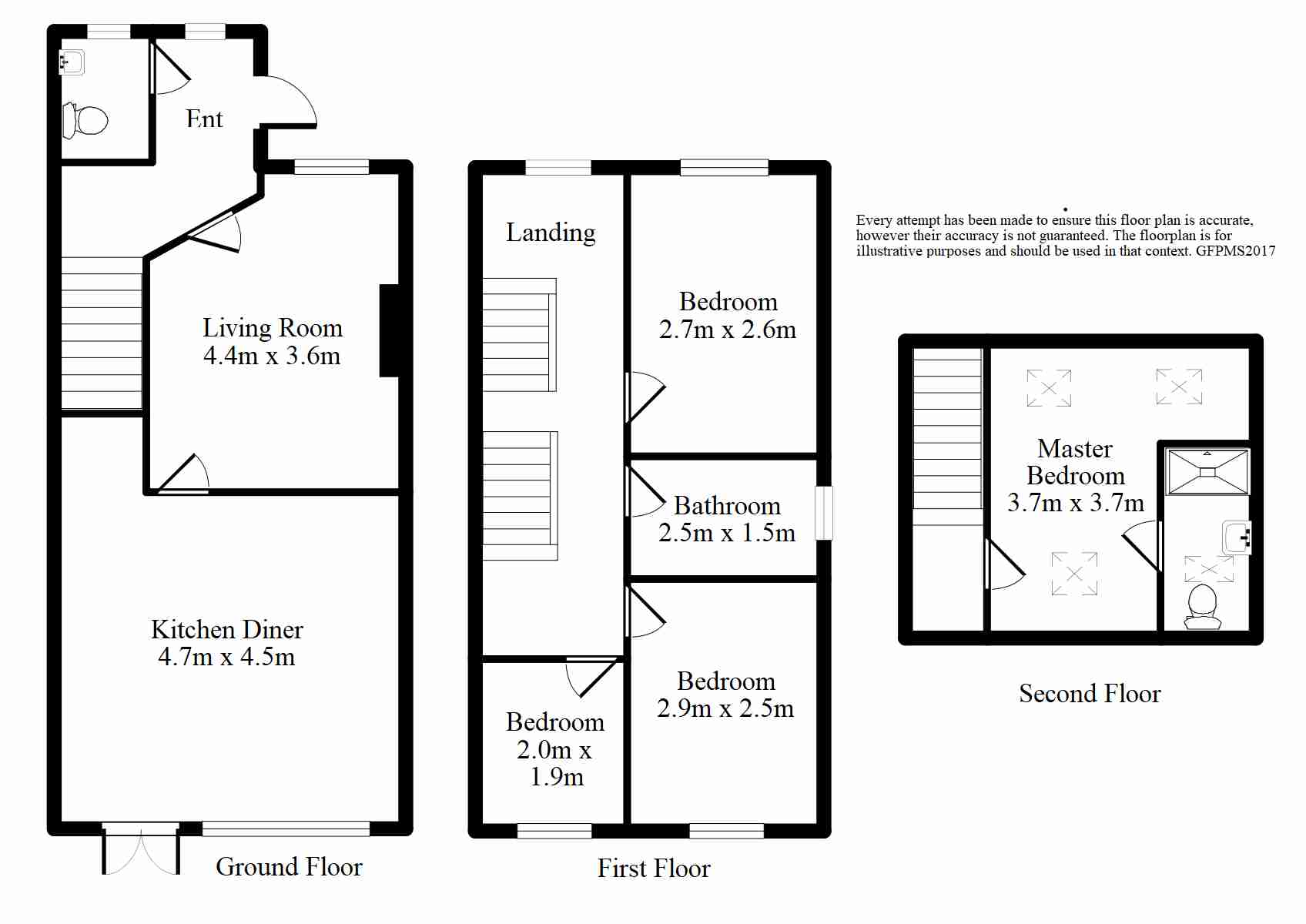4 Bedrooms Semi-detached house for sale in Royal Oak Mews, Ambler Thorn, Queensbury, Bradford BD13 | £ 170,000
Overview
| Price: | £ 170,000 |
|---|---|
| Contract type: | For Sale |
| Type: | Semi-detached house |
| County: | West Yorkshire |
| Town: | Bradford |
| Postcode: | BD13 |
| Address: | Royal Oak Mews, Ambler Thorn, Queensbury, Bradford BD13 |
| Bathrooms: | 2 |
| Bedrooms: | 4 |
Property Description
** help to buy available ** Modern four bedroom new build semi-detached house built with real stone. Having gardens to front & rear, block paved parking for two cars. Benefitting from high specification fixture & fittings, dining kitchen with integrated appliances, modern fitted bathrooms. Situated in a development of only four properties in the Ambler Thorne area of Queensbury with easy reach of local countryside but only a short drive into both Halifax & Bradford.
Entrance hall Central heating radiator.
Ground floor WC Matching low flush WC & wash basin in white, extractor fan.
Lounge 14' 4" x 12' (4.37m x 3.66m) Feature fire place in white with mtahcing plinth & living flame gas fire, central heating radiator, window to front elevation.
Dining kitchen 14' 11" x 8' 9" (4.55m x 2.67m) Modern range of fitted base & wall units in gloss cream, wood effect work surfaces, stainless steel sink & drainer with mixer tap, fitted oven with four ring gas hob & chimney style extractor fan all matching in brushed stainless steel, integrated fridge/ freezer, dishwasher & automatic washer/ dryer, contrasting splash back tiling, fully tiled floor, central heating radiator, under stairs storage area, window & French doors to rear garden.
First floor landing Central heating radiator, window to front elevation.
Bedroom one 9' 4" x 8' 2" (2.84m x 2.49m) Central heating radiator, window to rear elevation.
Bedroom two 8' 10" x 8' 9" (2.69m x 2.67m) Central heating radiator, window to front elevation.
Bedroom three 6' 5" x 6' 2" (1.96m x 1.88m) Central heating radiator, window to rear elevation.
House bathroom 8' 9" x 4' 6" (2.67m x 1.37m) Modern three piece suite in white comprising; panelled bath with central mixer taps, pedestal wash basin, low flush WC, part tiled walls, central heating radiator, window to side elevation.
Second floor landing Sky light window.
Master bedroom 12' 10" x 9' 2" (3.91m x 2.79m) Plus dressing area. Fitted double wardrobe, two sky light windows, central heating radiator, fitted dressing table.
Ensuite 7' 8" x 4' 1" (2.34m x 1.24m) Tiled shower cubicle with thermostatic shower & glass door, pedestal wash basin, low flush WC, extractor fan, sky light window.
Exterior Small garden area to the front. Enclosed rear garden with paving, Astro turf area, block paved parking for two cars, pebbled borders & fenced boundaries.
Property Location
Similar Properties
Semi-detached house For Sale Bradford Semi-detached house For Sale BD13 Bradford new homes for sale BD13 new homes for sale Flats for sale Bradford Flats To Rent Bradford Flats for sale BD13 Flats to Rent BD13 Bradford estate agents BD13 estate agents



.png)











