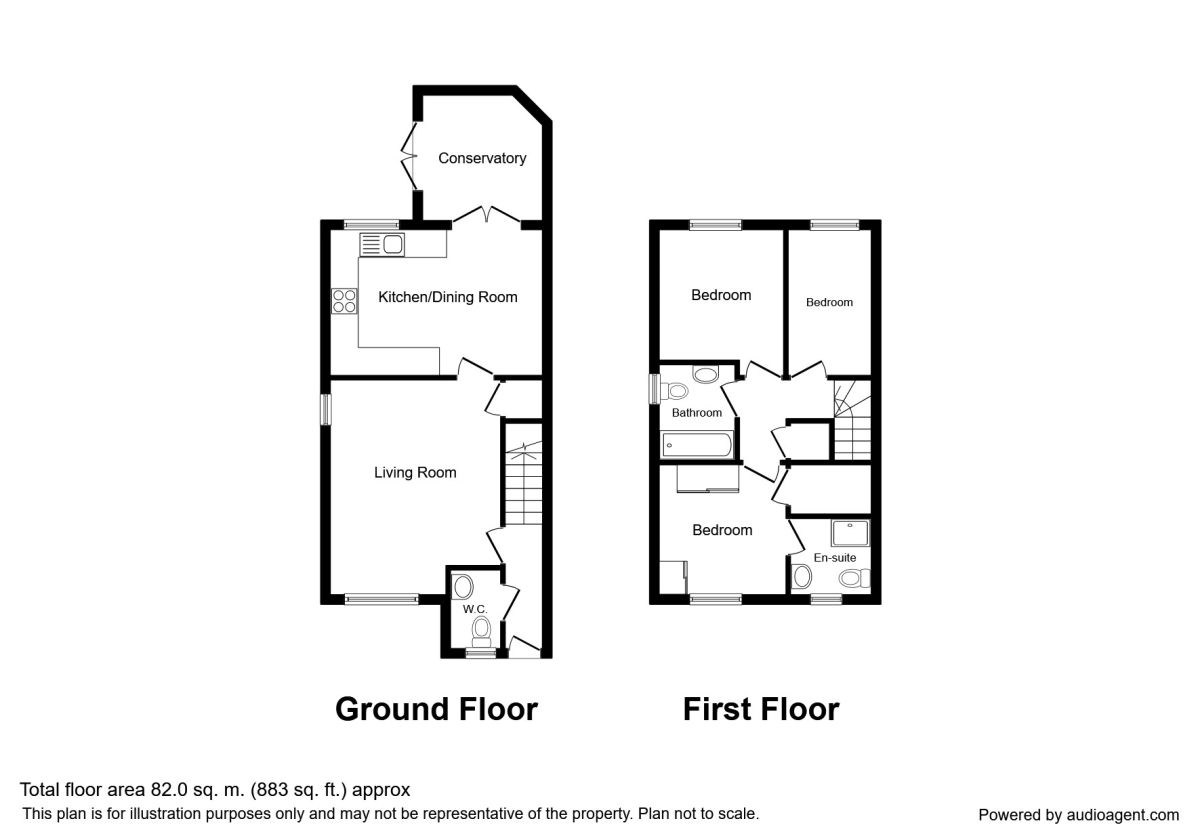3 Bedrooms Semi-detached house for sale in Royal Troon Mews, Wakefield WF1 | £ 169,950
Overview
| Price: | £ 169,950 |
|---|---|
| Contract type: | For Sale |
| Type: | Semi-detached house |
| County: | West Yorkshire |
| Town: | Wakefield |
| Postcode: | WF1 |
| Address: | Royal Troon Mews, Wakefield WF1 |
| Bathrooms: | 2 |
| Bedrooms: | 3 |
Property Description
Located on this modern development is this three bedroom semi-detached house boasting a beautiful modern dining kitchen and conservatory overlooking the rear garden, master bedroom benefitting from an en-suite shower room and to the exterior a double drive allowing ample off street parking. The accommodation has double glazing and gas central heating and briefly comprises of entrance, lounge, dining kitchen, conservatory, three bedrooms, en-suite shower room and the house bathroom. Ideally located, being a five minute drive into Wakefield city centre, with regular bus routes to and from Leeds and Wakefield, Westgate train station and Pinderfields General Hospital are close by. EPC awaited.
Hallway
UPVC composite front entrance door. Central heating radiator. Stairs to first floor.
Downstairs Wc
Obscured window to front elevation. Central heating radiator. Low flush wc, hand wash basin. Vinyl floor covering.
Lounge (3.69m x 4.63m)
UPVC double glazed window to front and small UPVC double glazed window to side elevation. Central heating radiator. Understairs storage cupboard.
Dining Kitchen
UPVC double glazed window to rear elevation. UPVC patio doors into conservatory. Bespoke fitted cream high gloss wall and base units including glass display units. Integrated dishwasher, fridge/freezer and washing machine. Built-in double oven, one of which is used as a microwave, grill and oven. Cream brick tiled effect around worksurface area with a glass splashback above gas hob. Deep pan pull out larders/drawers. Spotlighting to ceiling. Tiled flooring. Central heating radiator.
Conservatory (2.65m x 2.83m)
Patio doors lead into garden. Fan heater. Tiled flooring.
Landing
Shelved cupboard housing water tank.
Bedroom 1 (2.62m x 2.91m)
Window to front elevation. Central heating radiator. Built-in wardrobes with overhead storage and walk-in wardrobe.
En-Suite Shower Room
UPVC double glazed obscured window to front elevation. Central heating radiator. Walk-in shower cubicle, hand wash basin and low flush wc. Part tiling to walls. Vinyl floor covering.
Bedroom 2 (2.53m x 2.61m)
Upcv double glazed window to rear elevation. Central heating radiator.
Bedroom 3 (1.98m x 3.17m)
Window to rear elevation. Central heating radiator.
Bathroom
UPVC double glazed window to side elevation. Central heating radiator. Three piece white modern bathroom suite comprising of panelled bath with shower attachment, low flush wc and sink with pedestal. Vinyl floor covering. Part tiled to walls.
Exterior
The rear garden has timber fencing surround with low maintenance large paved areas stepping down on to further patio seating area.
Important note to purchasers:
We endeavour to make our sales particulars accurate and reliable, however, they do not constitute or form part of an offer or any contract and none is to be relied upon as statements of representation or fact. Any services, systems and appliances listed in this specification have not been tested by us and no guarantee as to their operating ability or efficiency is given. All measurements have been taken as a guide to prospective buyers only, and are not precise. Please be advised that some of the particulars may be awaiting vendor approval. If you require clarification or further information on any points, please contact us, especially if you are traveling some distance to view. Fixtures and fittings other than those mentioned are to be agreed with the seller.
/8
Property Location
Similar Properties
Semi-detached house For Sale Wakefield Semi-detached house For Sale WF1 Wakefield new homes for sale WF1 new homes for sale Flats for sale Wakefield Flats To Rent Wakefield Flats for sale WF1 Flats to Rent WF1 Wakefield estate agents WF1 estate agents



.png)











