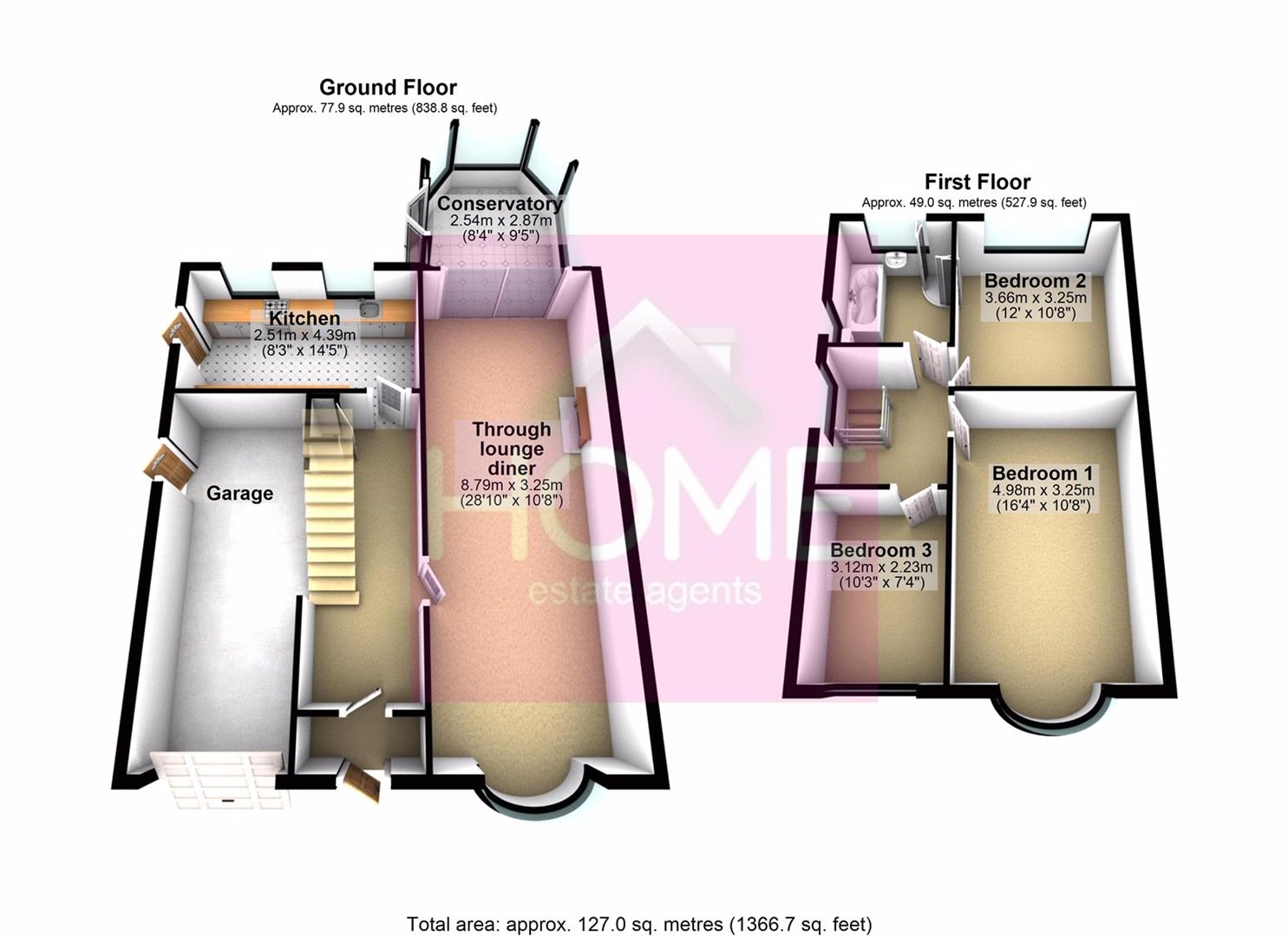3 Bedrooms Semi-detached house for sale in Royston Road, Urmston, Manchester M41 | £ 350,000
Overview
| Price: | £ 350,000 |
|---|---|
| Contract type: | For Sale |
| Type: | Semi-detached house |
| County: | Greater Manchester |
| Town: | Manchester |
| Postcode: | M41 |
| Address: | Royston Road, Urmston, Manchester M41 |
| Bathrooms: | 1 |
| Bedrooms: | 3 |
Property Description
Large plot! Home estate agents are proud to offer for sale this well appointed three bedroom semi detached property situated on a peaceful Davyhulme cul de sac. Benefiting from a large plot which gives genuine potential for extensions subject to obtaining planning consent. In brief the accommodation comprises entrance vestibule, welcoming hallway, bay fronted through lounge diner, uPVC double glazed conservatory, fitted kitchen, shaped landing, the three well proportioned bedrooms & a contemporary four piece bathroom suite. The property is warmed by gas central heating & is fully uPVC double glazed. Externally to the front there is a driveway providing ample off road which leads to an attached garage. To the side there is a lawned garden with generous wooden decked patio. To the southerly facing rear there is a paved patio area with mainly lawned garden beyond. Ideally placed for the well regarded schools, amenities & transport links. To book your viewing call home on .
Vestibule
UPVC double glazed door to the front with uPVC double glazed surround. Quarry tiled floor.
Hallway (1.93m x 4.80m (6'4 x 15'9))
Door to the front with glazed surround. Radiator, wooden effect floor, understairs storage and stairs to the first floor.
Through Lounge Diner (3.25m x 8.79m (10'8 x 28'10))
UPVC double glazed bay window to the front and uPVC double glazed patio doors leading to the conservatory. Marble fireplace, back and hearth housing a living flame gas fire. Two radiators, coved ceiling and television point.
Conservatory (3.56m x 3.05m (11'8 x 10'0))
UPVC double glazed on all sides and uPVC double glazed French doors leading to the rear garden. Tiled floor.
Kitchen (2.51m x 4.39m (8'3 x 14'5))
Two uPVC double glazed windows to the rear and uPVC double glazed door to the side leading to the rear garden. A comprehensive range of matching fitted wall and base units with a marble worktop over. Integrated electric hob, oven, extractor fan, microwave oven, fridge freezer and dishwasher. One and a half unit sink with mixer tap with splash tiling. Spotlights and kick board heater.
Shaped Landing
Open balustrade and uPVC double glazed window to the side.
Bedroom One (3.25m x 4.98m (10'8 x 16'4))
UPVC double glazed bay window to the front and radiator. A range of fitted wardrobes with ample hanging and shelving space. Fitted drawers, bedside cabinets and headboard.
Bedroom Two (3.25m x 3.66m (10'8 x 12'0))
UPVC double glazed window to the rear and radiator. A range of built in wardrobes with ample hanging and shelving space. Built in shelving, fitted dressing table with drawers and fitted headboard.
Bedroom Three (3.12m x 2.24m (10'3 x 7'4))
UPVC double glazed window to the front and radiator. Fitted wardrobe with hanging and shelving space.
Bathroom (2.18m x 2.44m (7'2 x 8'0))
UPVC double glazed opaque windows to the side and the rear. A four piece contemporary suite comprises low level WC, wash hand basin with storage below, large bath with central taps and separate shower cubicle. Tiling to compliment, ladder radiator and LED spotlights.
Garage (2.26m x 5.23m (7'5 x 17'2))
Up and over door to the front. Power and lighting. Door to the side for access.
Externally
Externally to the front there is a driveway providing ample off road which leads to an attached garage. To the side there is a lawned garden with generous wooden decked patio. To the southerly facing rear there is a paved patio area with mainly lawned garden beyond. Summer house and garden shed.
Tenure
We have been advised that the property is Leasehold with a ground rent of approximately £10.00 per year payable.
Property Disclaimer
Please note: Home Estate Agents have not tested the services and appliances described within this document (including central heating systems), and advise purchasers to have such items tested to their own satisfaction by a specialist. All sizes quoted are approximate. Making an offer: If you are interested in this property, please contact us at the earliest opportunity prior to contacting a bank, building society or solicitor. Failure to do so could result in the property being sold elsewhere and could result in you incurring unnecessary costs such as survey or legal fees. Most of our clients require us to advise them on the status of potential buyers, who make an offer to purchase, therefore you are strongly advised to make an appointment at this stage.
Property Location
Similar Properties
Semi-detached house For Sale Manchester Semi-detached house For Sale M41 Manchester new homes for sale M41 new homes for sale Flats for sale Manchester Flats To Rent Manchester Flats for sale M41 Flats to Rent M41 Manchester estate agents M41 estate agents



.png)











