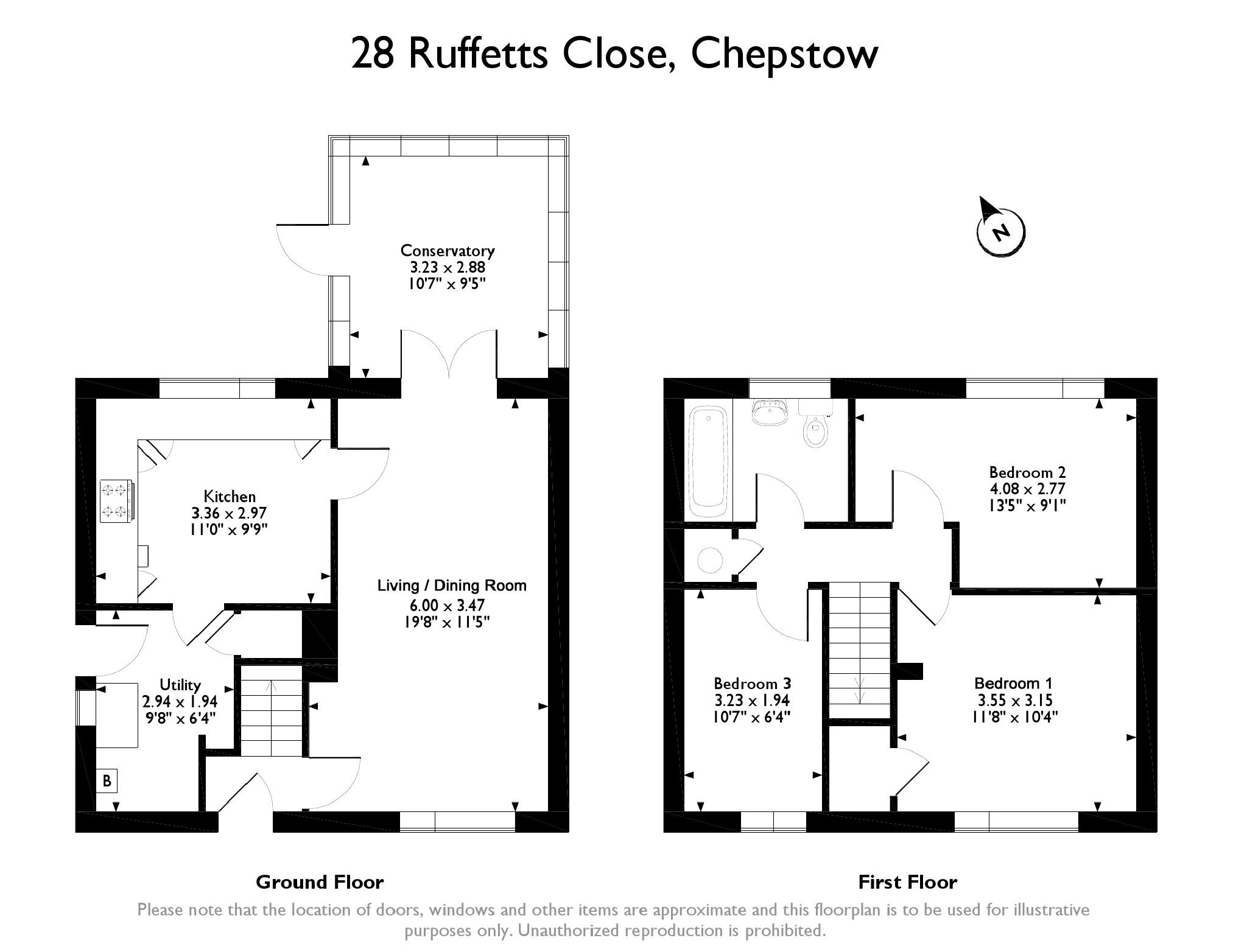3 Bedrooms Semi-detached house for sale in Ruffetts Close, Chepstow, Monmouthshire NP16 | £ 235,000
Overview
| Price: | £ 235,000 |
|---|---|
| Contract type: | For Sale |
| Type: | Semi-detached house |
| County: | Monmouthshire |
| Town: | Chepstow |
| Postcode: | NP16 |
| Address: | Ruffetts Close, Chepstow, Monmouthshire NP16 |
| Bathrooms: | 1 |
| Bedrooms: | 3 |
Property Description
This well presented three bedroomed semi-detached house has been a much loved family home for the Vendor and would make an ideal home for the first time buyer or those with an expanding family.
Located at the end of a quiet cul-de-sac in the popular location of The Ruffetts which is within walking distance of Chepstow Town Centre which offers a range of schools, leisure facilities, pubs, wine bars, restaurants, shops, road, bus and rail links together with easy access to the M48 motorway network for commuting to Bristol, Newport of Cardiff. Within a short driving distance is the beautiful and renowned Wye Valley which offers a wealth of opportunities for those wishing to pursue a variety of outdoor pursuits such as caving, canoeing, walking, hiking, riding, cycling etc.
The accommodation comprises entrance hall, living/dining room, conservatory, kitchen, utility room, three bedrooms and family bathroom. There are gently sloping gardens to the front and rear.
Approached Through Attractive Wrought Iron Gate With Steps Leading Down To The Double Glazed Door And Into:-
Entrance Hall
Stairs off. Glazed door to:-
Living / Dining Room (6.00m x 3.47m (19'8" x 11'5"))
Feature fireplace housing electric fire. Laminate flooring. Double glazed French doors to:-
Conservatory (3.23m x 2.88m (10'7" x 9'5"))
Laminate flooring. Fitted blinds. Door to garden.
Kitchen (3.36m x 2.97m (11'0" x 9'9"))
Fitted with a range of base and wall cupboards. Display cabinet. Sink unit with mixer tap. Fitted stoves oven. Four-ring lamona electric hob with extractor over. Plumbing for automatic washing machine. Tiled floor. Though to:-
Utility Room (2.94m x 1.94m (9'8" x 6'4"))
Fitted wall cupboards. Worktop. Under stair storage cupboard. Tiled floor. Glow worm central heating boiler (which the Vendors informs us is 5 years old and has been serviced annually). Door to garden.
Stairs To First Floor And Landing
Access to loft. Storage cupboard with shelving.
Bedroom One (3.55m x 3.15m (11'8" x 10'4"))
(Front).
Bedroom Two (4.08m x 2.77m (13'5" x 9'1"))
(Rear).
Bedroom Three (3.23m x 1.94m (10'7" x 6'4"))
(Front).
Family Bathroom
Comprising bath with shower over, pedestal wash hand basin and low level wc.
The gently sloping gardens to front and rear are of a good size and well enclosed.
To the rear there is a generous patio area, lawn, well established beds and borders. Greenhouse and shed. Lovely views over the Severn Estuary and beyond.
Access to front garden which comprises terraced lawns and attractive raised beds.
You may download, store and use the material for your own personal use and research. You may not republish, retransmit, redistribute or otherwise make the material available to any party or make the same available on any website, online service or bulletin board of your own or of any other party or make the same available in hard copy or in any other media without the website owner's express prior written consent. The website owner's copyright must remain on all reproductions of material taken from this website.
Property Location
Similar Properties
Semi-detached house For Sale Chepstow Semi-detached house For Sale NP16 Chepstow new homes for sale NP16 new homes for sale Flats for sale Chepstow Flats To Rent Chepstow Flats for sale NP16 Flats to Rent NP16 Chepstow estate agents NP16 estate agents



.png)





