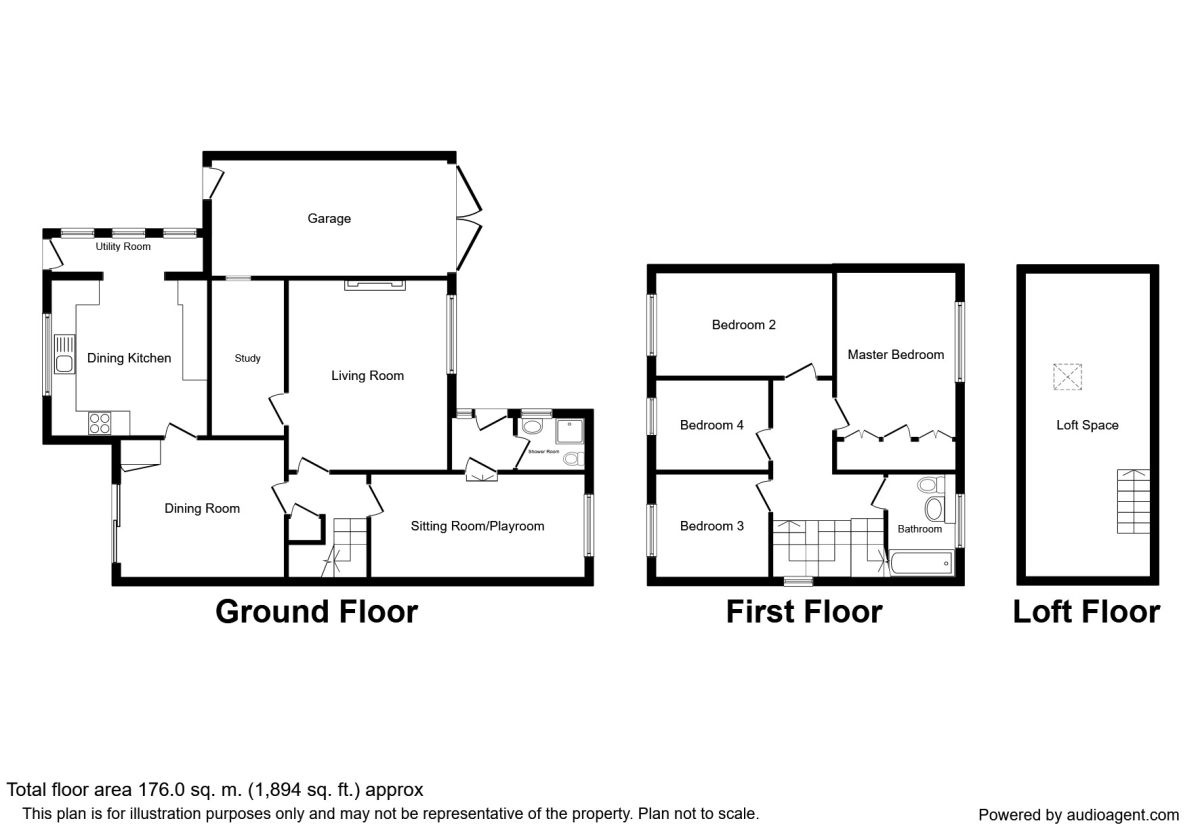4 Bedrooms Semi-detached house for sale in Rugby Drive, Tytherington, Macclesfield SK10 | £ 320,000
Overview
| Price: | £ 320,000 |
|---|---|
| Contract type: | For Sale |
| Type: | Semi-detached house |
| County: | Cheshire |
| Town: | Macclesfield |
| Postcode: | SK10 |
| Address: | Rugby Drive, Tytherington, Macclesfield SK10 |
| Bathrooms: | 1 |
| Bedrooms: | 4 |
Property Description
A four bedroom semi detached family home with generous living accommodation offering an impressive level of reception space to the ground floor. The accommodation consists of three reception rooms (living room, dining room and sitting/playroom) and a study, breakfast kitchen, utility space and shower room all to the ground floor! To the first floor the four bedrooms and bathroom can be accessed off the landing additionally a fixed staircase leads up to the generous loft space with excellent storage facilities. Externally the property sits on a well sized plot with a large driveway for a multitude of vehicles providing space for the standing of a large vehicle such as a caravan or even a boat! To the rear of the property the low maintenance garden adjoins Rugby Drive playing fields. Awaiting EPC.
Directions
From our office proceed down the hill turning left at the bottom, and follow the road under the railway bridge/ through the traffic lights taking the immediate left along the Silk Road. Continue over the first roundabout. At the second roundabout turn left on to Brocklehurst Way. Take your first right on to Rugby Drive where the property can be found a short distance down on your right hand side.
Agents Notes
We are advised the property is currently council tax band D.
Entrance Porch
PVC double glazed door with stain and lead detailing and frosted side lights. Shower room and sitting/play room off.
Shower Room (1.75m x 1.27m)
PVC double glazed frosted window. Corner tiled shower enclosure, corner wall mounted wash basin and inset WC. Tiled walls.
Sitting / Play Room (5.23m (maximum) x 2.51m (maximum))
PVC double glazed lead detail window to front elevation. Two storage cupboards. Cloaks and storage cupboard. Radiator.
Hallway
Glazed door to dining room. Understairs storage cupboard. Living room off. Stairs to first floor off. Radiator.
Living Room (3.89m x 4.62m)
PVC double glazed window. Inset electric fire with marble hearth and timber mantle. Radiator.
Study (3.81m x 1.78m)
Heptagonal window. Power and lighting.
Dining Room (3.78m x 3.35m)
Sliding patio doors to rear garden. Dado rails. Ceiling coving. Kitchen off. Storage cupboard with 'Valliant' boiler for gas central heating.
Dining Kitchen (3.68m x 3.89m)
PVC double glazed lead detail window. A range of wall, drawer and base units with roll top preparation surface incorporating a one and half bowl stainless steel sink with mixer tap. Four ring 'Neff' electric hob with extraction hood. Integrated eye level oven and grill. Defined space for both dishwasher and fridge freezer. Space for dining table. Open onto utility/garden room. Recessed down lights.
Utility / Garden Room (1.80m x 3.99m)
Three lead detail windows providing generous levels of natural light. PVC double glazed frosted door to rear garden. Space for washing machine and tumble dryer. Power and lighting. Radiator.
Landing
PVC double glazed frosted window. Four bedrooms and bathroom off. Fixed staircase to loft space.
Master Bedroom (3.99m (To wardrobes) x 2.9m)
PVC double glazed window to front elevation with lead detail uppers. Radiator.
Bedroom 2 (2.51m x 3.76m)
PVC double glazed window to rear elevation. Fitted wall storage units. Radiator.
Bedroom 3 (2.49m x 2.69m)
PVC double glazed window. Fitted storage wall units.
Bedroom 4 (2.67m x 2.18m)
PVC double glazed window. Fitted wall storage cupboards. Radiator.
Bathroom (2.49m x 1.65m)
PVC double glazed lead detail window. Bathroom suite comprising of 'P' shaped panel spa bath with vintage style mixer tap and 'telephone' shower head with wall attachment and curved screen. Inset wash basin and WC with vanity units. Tiled walls. Radiator.
Loft Space
Excellent storage space with 'Velux' window. Lighting and power.
Garage (2.41m x 6.15m)
Double doors to front elevation. Door to rear elevation. Power and lighting.
Front
The expansive front garden provides a sweeping tarmacadam driveway for a multitude of vehicles and/or standing for a caravan or similar large vehicle. To one side the lawn is boosted by a selection of attractive shrubs and plants whilst to the other side is a fence boundary. External water tap.
Rear Garden
Multiple paved seating areas within an enclosed and private garden adjoining Rugby Drive playing fields. Canopy porch adjoins the rear of the home off the dining room providing a great sheltered entertaining space. Garden pond with fountain. External lighting. External water tap.
Plot Maps
Important note to purchasers:
We endeavour to make our sales particulars accurate and reliable, however, they do not constitute or form part of an offer or any contract and none is to be relied upon as statements of representation or fact. Any services, systems and appliances listed in this specification have not been tested by us and no guarantee as to their operating ability or efficiency is given. All measurements have been taken as a guide to prospective buyers only, and are not precise. Please be advised that some of the particulars may be awaiting vendor approval. If you require clarification or further information on any points, please contact us, especially if you are traveling some distance to view. Fixtures and fittings other than those mentioned are to be agreed with the seller.
/8
Property Location
Similar Properties
Semi-detached house For Sale Macclesfield Semi-detached house For Sale SK10 Macclesfield new homes for sale SK10 new homes for sale Flats for sale Macclesfield Flats To Rent Macclesfield Flats for sale SK10 Flats to Rent SK10 Macclesfield estate agents SK10 estate agents



.png)











