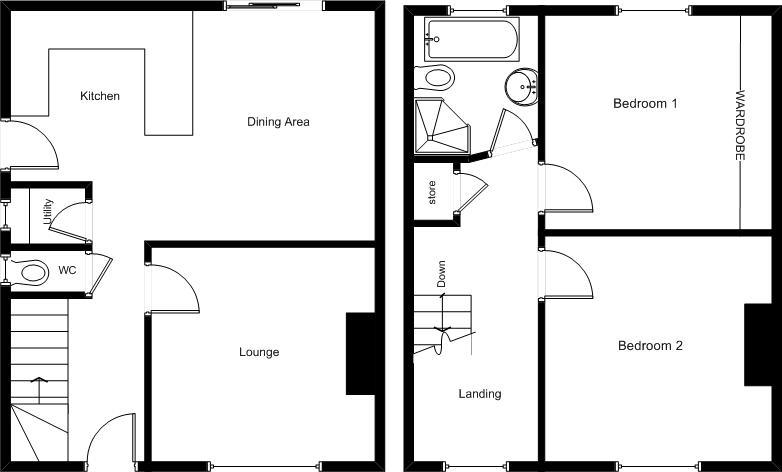2 Bedrooms Semi-detached house for sale in Ruiton Street, Lower Gornal DY3 | £ 179,995
Overview
| Price: | £ 179,995 |
|---|---|
| Contract type: | For Sale |
| Type: | Semi-detached house |
| County: | West Midlands |
| Town: | Dudley |
| Postcode: | DY3 |
| Address: | Ruiton Street, Lower Gornal DY3 |
| Bathrooms: | 0 |
| Bedrooms: | 2 |
Property Description
Presenting to the market a fabulous 1920s semi-detached home that has been completely modernised yet retaining character and charm. Having a large driveway parking that has a fence bordering to the side and a foregarden area leading to the main entrance of the property, through to an entrance hallway, lounge with a feature log burner, open plan style kitchen and dining room, utility and downstairs wc, two double bedrooms and a modern bathroom. There are mature gardens to the rear set over two tiers, mainly laid to lawns and an excellent size, which also have a gate to access the driveway. This is an ideal first time buy and viewing is highly recommended.
Approach
Having a gravelled driveway providing off road parking to the left of the property with fence bordering and gate to access rear garden. A stone dwarf wall and a gate leading to a low maintenance fore garden leading to the property entrance.
Entrance hall
Having an solid wood front door into entrance hallway, one ceiling light point, one radiator, laminate flooring, stairs off rising to the first floor landing, door into lounge, opening into kitchen, utility and downstairs wc off.
Lounge
3.61m (11' 10") x 3.35m (11' 0")
Upvc double glazed window to the front elevation, one ceiling light point, one radiator, laminate flooring and feature fireplace with log burner fire.
Kitchen dining room
5.79m (19' 0")x 3.63m (11' 11")
Upvc door to the side elevation opening to the garden, Upvc double glazed window to the side elevation and Upvc double glazed sliding doors to the rear opening to the garden, one ceiling light point to the dining area and down lighters to the kitchen, laminate flooring, a selection of wall mounted and base fitted units with work surface over and upstands, sink and drainer unit, integrated oven and gas hob, space for tumble dryer and space for fridge/freezer.
Utility room
Upvc double glazed window to the side elevation, one ceiling light point, work surface, plumbing facilities for washing machine.
Downstairs WC
Upvc double glazed window to the side elevation, one ceiling light point, low level flush wc, wash hand basin, part tiled walls, tiled flooring.
Landing
Upvc double glazed window to the front elevation, one ceiling light point and storage cupboard off housing boiler, loft access hatch leading to part boarded loft space.
Bedroom one
3.61m (11' 10") x 3.35m (11' 0")
Upvc double glazed window to the rear elevation, one ceiling light point, one radiator and a selection of fitted wardrobes.
Bedroom two
3.61m (11' 10") (into wardrobe) x 3.35m (11' 0")
Upvc double glazed window to the front elevation, one ceiling light point and one radiator.
Bathroom
Upvc double glazed window to the rear elevation, one ceiling light point, chrome heated towel rail, bath, shower cubicle, pedestal wash hand basin, low level flush wc, splash back tiles to walls and tiled flooring,
rear garden
Access via the sliding patio doors to an astroturfed tier and wall boarder, patio area and gate to access the driveway, steps leading down to lawns and mature hedges, plants, trees and shrubbery,
Property Location
Similar Properties
Semi-detached house For Sale Dudley Semi-detached house For Sale DY3 Dudley new homes for sale DY3 new homes for sale Flats for sale Dudley Flats To Rent Dudley Flats for sale DY3 Flats to Rent DY3 Dudley estate agents DY3 estate agents



.png)











