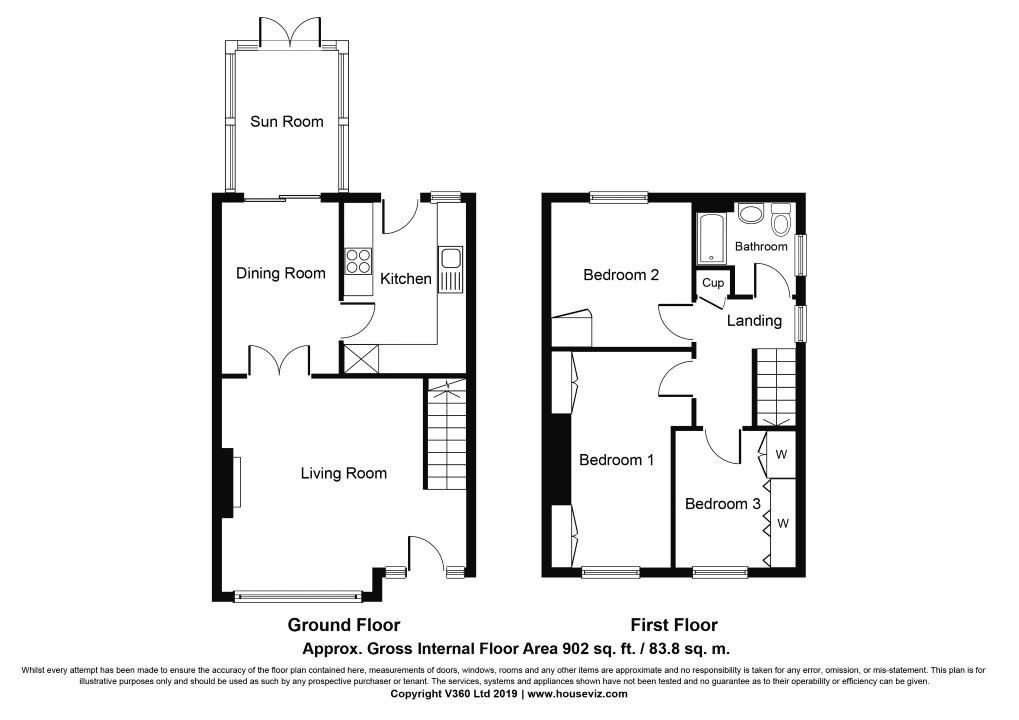3 Bedrooms Semi-detached house for sale in Rullion Road, Penicuik EH26 | £ 200,000
Overview
| Price: | £ 200,000 |
|---|---|
| Contract type: | For Sale |
| Type: | Semi-detached house |
| County: | Midlothian |
| Town: | Penicuik |
| Postcode: | EH26 |
| Address: | Rullion Road, Penicuik EH26 |
| Bathrooms: | 1 |
| Bedrooms: | 3 |
Property Description
Now here is an absolute gem! Beautifully refurbished over recent years, this 3 bed, 3 public room semi-detached villa with garage, is superbly positioned within easy walking distance of Cornbank Primary School, local parks and walks. This lovely home has been upgraded to a high standard over recent years and has something to delight at every turn, with even the recently added hot tub available if wished. The accommodation comprises: Lounge; dining room; sun lounge; kitchen; 3 bedrooms; bathroom; garage; garden; a driveway offering private parking; and has the benefits of gas central heating, double glazing and an alarm system.
The ground floor offers super, sociable living space with the lounge flowing through to the dining room, kitchen and sun lounge. The lounge has a cosy feel with a feature fireplace and double doors through to the dining room which has patio doors into the sun lounge which offers a useful additional living space and access to the sunny rear garden. The kitchen is beautifully finished with integrated appliances, a 5 ring gas hob, double electric oven and extractor, washing machine and fridge freezer, there is also access to the rear garden.
On the upper level there are three Bedrooms and the Bathroom. The Master Bedroom is situated to the front and has built in wardrobes and cabinets. The second double Bedroom is situated to the rear and has a shelved cupboard, with the third single Bedroom situated to the front and which has a wall of built-in storage. The family Bathroom has also been recently refurbished with a contemporary feel with Travertine tiled floor and walls and a three-piece white suite consisting of a bath with mains shower and waterfall tap, wash hand basin set in a vanity unit and a WC. The upper landing is light and airy with a white spindle balustrade and also gives access to a shelved cupboard and to the loft.
With the driveway to the front, the rear garden offers a lovely enclosed spot nicely positioned to enjoy the sun throughout most of the day. There is also a paved patio to the side and access to the rear of the garage which is a great addition with power and light.
This is a beautifully presented property which must be viewed to appreciate the quality of the upgrading.
Lounge (16' 5'' x 12' 5'' (5.0m x 3.78m))
Dining Room (9' 10'' x 8' 6'' (3.0m x 2.6m))
Sun Lounge (11' 2'' x 11' 10'' (3.4m x 3.6m))
Kitchen (10' 10'' x 7' 7'' (3.3m x 2.3m))
Master Bedroom (13' 1'' x 7' 9'' (4m x 2.37m))
Bedroom 2 (11' 6'' x 9' 10'' (3.5m x 3.0m))
Bedroom 3 (10' 10'' x 7' 7'' (3.3m x 2.3m))
Including fitted cupboards
Bathroom (6' 3'' x 5' 5'' (1.9m x 1.66m))
Garage
Property Location
Similar Properties
Semi-detached house For Sale Penicuik Semi-detached house For Sale EH26 Penicuik new homes for sale EH26 new homes for sale Flats for sale Penicuik Flats To Rent Penicuik Flats for sale EH26 Flats to Rent EH26 Penicuik estate agents EH26 estate agents



.png)











