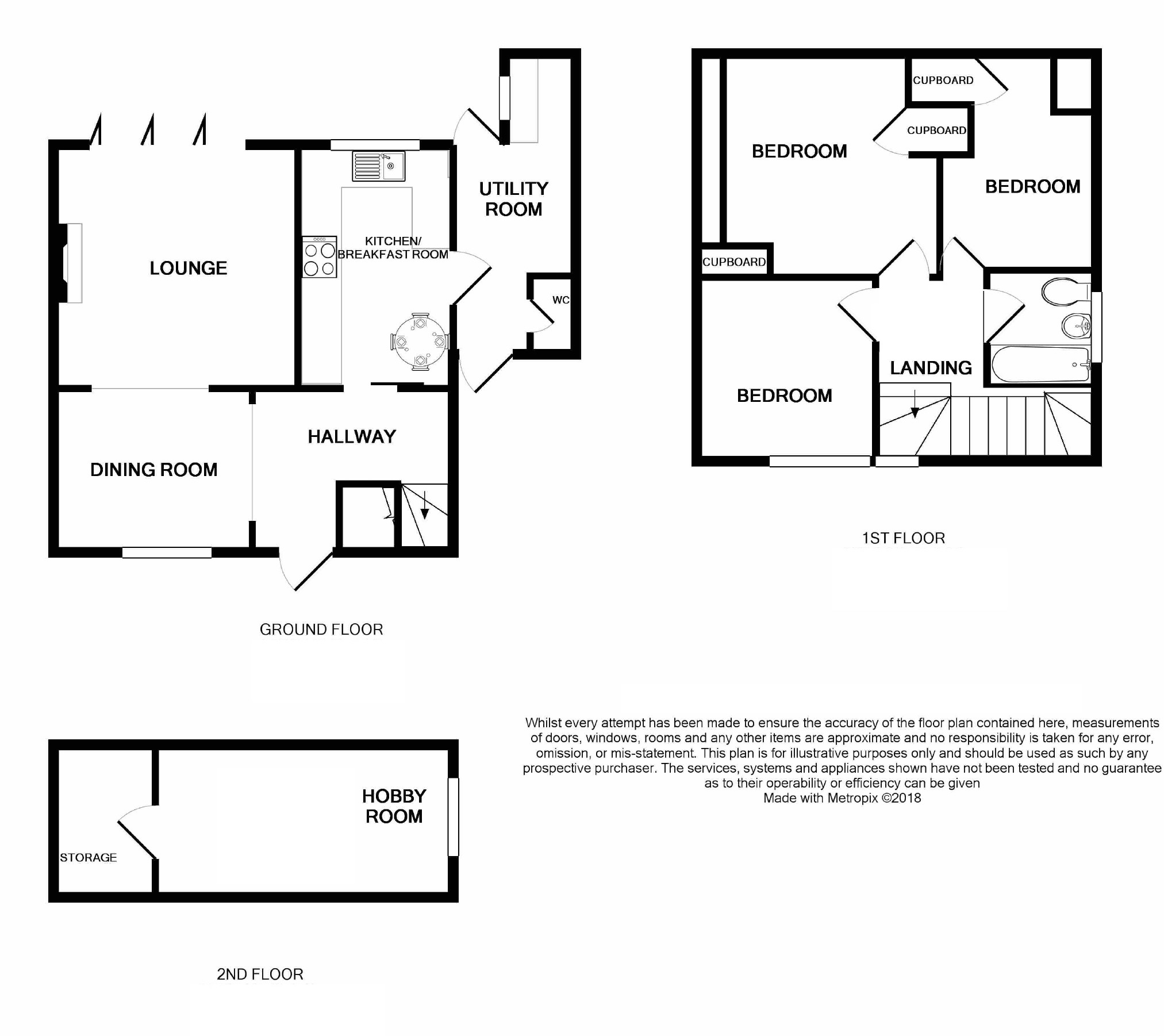3 Bedrooms Semi-detached house for sale in Runswick Road, Brislington, Bristol BS4 | £ 339,995
Overview
| Price: | £ 339,995 |
|---|---|
| Contract type: | For Sale |
| Type: | Semi-detached house |
| County: | Bristol |
| Town: | Bristol |
| Postcode: | BS4 |
| Address: | Runswick Road, Brislington, Bristol BS4 |
| Bathrooms: | 1 |
| Bedrooms: | 3 |
Property Description
Matthews Estates are delighted to bring to the sales market this very well presented, semi detached, 3 double bedroom family home in Brislington, situated on the popular Runswick Road.
Unique in the fact of being one of only six ex-police houses on the road, this deceptively spacious house has been lovingly maintained throughout and needs to be viewed internally to appreciate the layout and space this house has to offer as well as a gorgeous garden to the rear.
This delightful home is situated within a stones throw from the A4 Bath Road, affording you easy access to the City Centre, Bath and Keynsham, with many shops and amenities close by as well and backs on to local woodland/Arnos Park.
The property itself briefly comprises of an entrance hallway, dining room, lounge, kitchen/breakfast room and utility room & WC to the ground floor with three double bedrooms, a bathroom and access to the loftroom to the first floor. Outside this elevated property enjoys a low maintenance garden to the front and an beautiful large garden to the rear complete with summer house, vegetable patch, large lawn and patio. Call today for a viewing.
Entrance Via
Half panel UPVC door double glazed frosted glass into:
Hallway
Double glazed window to side, door to dining room, door to kitchen/breakfast room, understairs storage cupboard, stairs to first floor landing, radiator, dado rail, pendant light.
Dining Room (3.169m x 2.417m (10'5" x 7'11"))
Double glazed window to front, radiator, pendant light, archway to:
Lounge (4.214m x 3.614m (13'10" x 11'10"))
Double glazed byfold doors to rear, feature fireplace, gas living flame fire, tv point, power points.
Lounge Aspect 2
Lounge Aspect 3
Kitchen/Breakfast Room (2.653m x 3.598m (8'8" x 11'10"))
Double glazed window to rear, fitted wall and base units, tiled splash backs, single drainer/single bowl with mixer tap, built in double oven and separate hob, plumbing for dishwasher, space for fridge, tiled flooring, radiator, door to:
Kitchen/Breakfast Room Aspect 2
Utility Room (4.005m x 2.239m (13'1" x 7'4"))
UPVC half panel, half double glazed door to front with frosted glass inserts, door to downstairs WC, tiled flooring, double window to side, fitted base units, tiled splash backs, stainless steel sink with single drainer and chrome taps, plumbing for washing machine, coving, UPVC half panel door with double glazed frosted glass to rear garden, radiator, power points.
Wc (1.241m x 1.157m (4'1" x 3'10"))
Double glazed velux to ceiling, tiled flooring, low level WC, slimline vanity unit wash hand basin with cupboard below, chrome mixer tap.
First Floor Landing
Double glazed window to front, doors to bedrooms 1,2,3 and bathroom, loft hatch.
Loft Area
Drop down ladder, double glazed window to side, power, lighting, currently being used as a hobby room, door to further attic storage.
Bedroom One (3.071m x 3.062m (10'1" x 10'0"))
Double glazed window to rear, fitted wardrobes, radiator, power points, coving, pendant light.
Bedroom One Aspect 2
Bedroom Two (3.149m x 3.009m (10'4" x 9'11"))
Double glazed window to front, radiator, power points, door to cupboard.
Bedroom Two Aspect 2
Bedroom Three (3.020m x 2.691m (9'11" x 8'10"))
Double glazed window to rear, radiator, power points, coving, door to cupboard, separate cupboard housing combi boiler.
Bathroom (1.806m x 1.698m (5'11" x 5'7"))
Double glazed window to side frosted glass, low level WC, panel bath, pedestal wash hand basin, wood effect vinyl, tiled walls, radiator.
Front Garden
Brick wall to front, steps laid to paving slabs leading to side and front, continued paving slabs to front, mature shrubs.
Rear Garden
Enclosed by wall and fencing to side and rear, patio area leading on to lawn area, flower borders, vegetable patch, pathway leading up to summer house and further seating area, outside light and tap, backing onto woodlands.
Patio Area
Summerhouse
Vegetable Patch
Rear Of Garden
You may download, store and use the material for your own personal use and research. You may not republish, retransmit, redistribute or otherwise make the material available to any party or make the same available on any website, online service or bulletin board of your own or of any other party or make the same available in hard copy or in any other media without the website owner's express prior written consent. The website owner's copyright must remain on all reproductions of material taken from this website.
Property Location
Similar Properties
Semi-detached house For Sale Bristol Semi-detached house For Sale BS4 Bristol new homes for sale BS4 new homes for sale Flats for sale Bristol Flats To Rent Bristol Flats for sale BS4 Flats to Rent BS4 Bristol estate agents BS4 estate agents



.png)











