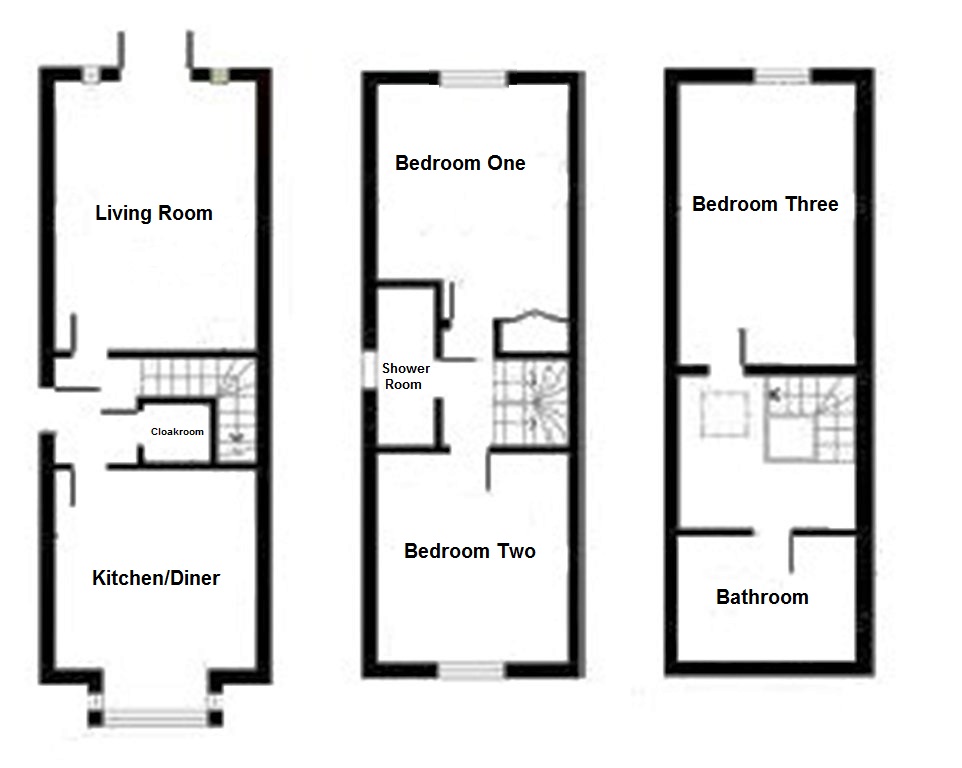3 Bedrooms Semi-detached house for sale in Ruskin Road, Carshalton SM5 | £ 485,000
Overview
| Price: | £ 485,000 |
|---|---|
| Contract type: | For Sale |
| Type: | Semi-detached house |
| County: | London |
| Town: | Carshalton |
| Postcode: | SM5 |
| Address: | Ruskin Road, Carshalton SM5 |
| Bathrooms: | 2 |
| Bedrooms: | 3 |
Property Description
A good size & well presented three bedroom semi-detached house. Kenyons are pleased to offer this semi-detached family house which is offered in good condition throughout and located in a popular road within walking distance of the Village. Benefits of the property include double glazed windows, gas fired central heating and off street parking. Viewing recommended. No chain.
* entrance hall * cloakroom * living room * kitchen/diner *
* three double bedrooms * family bathroom *
* separate shower room * rear garden *
* double glazed windows * central heating *
* off street parking * no chain *
accommodation:
Entrance hall: Radiator
cloakroom: Low flush wc, wash hand basin with tiled splashback, radiator, extractor fan, laminate flooring.
Living room: 14'11 x 11'2. Double glazed windows and doors to rear garden, radiator.
Kitchen/diner: 14'0 x 11'2. Fitted with a range of base and eye level units with contrasting work-surfaces, tiled splash-backs, sink unit, built-in oven with separate hob and extractor hood above, space and plumbing for washing machine, further appliance space, radiator, laminate flooring.
From entrance hall stairs to first floor landing:
Bedroom one: 12'10 x 11'2: Double glazed window having rear aspect, radiator, built in wardrobe
bedroom two: 11'2 x 11'1. Double glazed window having front aspect, radiator.
Shower room: With tiled shower cubical, wash hand basin, low flush wc, double glazed circular window.
From first floor landing stairs to second floor landing: Radiator, vellux style window.
Bedroom three: 15'0 x 9'5. Double glazed window having rear aspect, radiator.
Family bathroom: 9'5 x 6'7. With a white suite comprising - panel enclosed bath with tiled splash-back, wash hand basin, low flush wc, shelving/storage.
Outside:
Rear garden: Patio area, lawn area, flowerbeds, gated side access leading to front.
Front garden: Being brick paved providing off street parking.
Tenure: Freehold.
Notice to purchasers: Kenyons Estate Agents and their staff have not carried out any tests to any items mentioned within these details, which include services such as heating, electrical system, appliance or any fixture and fittings. We would advise purchasers to satisfy themselves as to their condition. Furthermore, please note that a Laser Tape measuring device has been used to establish the room dimensions which should not be relied upon when ordering carpets.
Property Location
Similar Properties
Semi-detached house For Sale Carshalton Semi-detached house For Sale SM5 Carshalton new homes for sale SM5 new homes for sale Flats for sale Carshalton Flats To Rent Carshalton Flats for sale SM5 Flats to Rent SM5 Carshalton estate agents SM5 estate agents



.png)




