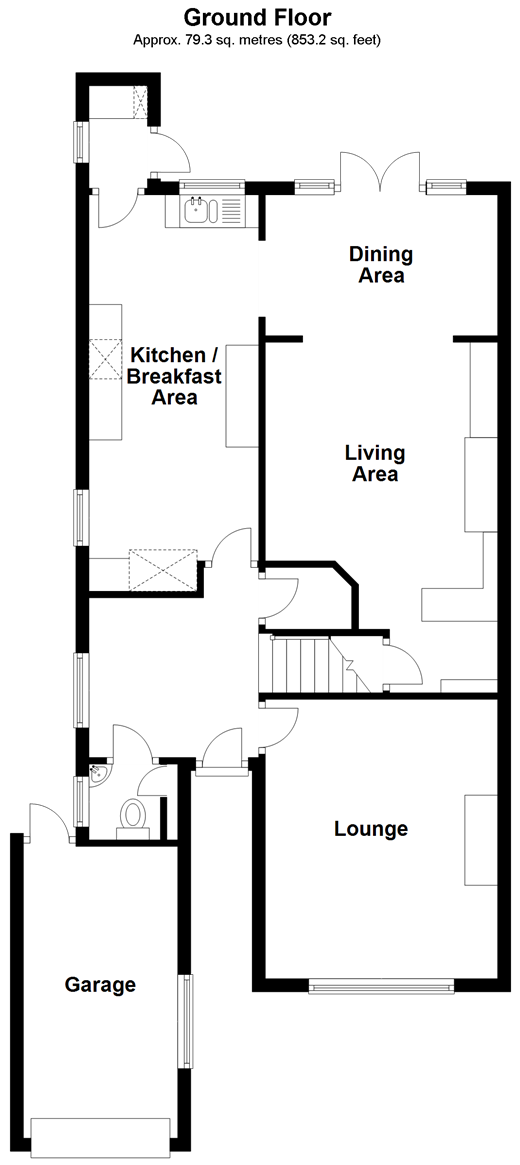4 Bedrooms Semi-detached house for sale in Ruskin Road, Carshalton, Surrey SM5 | £ 600,000
Overview
| Price: | £ 600,000 |
|---|---|
| Contract type: | For Sale |
| Type: | Semi-detached house |
| County: | London |
| Town: | Carshalton |
| Postcode: | SM5 |
| Address: | Ruskin Road, Carshalton, Surrey SM5 |
| Bathrooms: | 1 |
| Bedrooms: | 4 |
Property Description
Houses in this sought-after road don't come up often and when they do, they rarely hang around. The well-regarded location, spacious rooms and close proximity to good schools makes this an ideal choice for families. With Carshalton Park just behind and superb transport links close by, it's easy to see why.
The lounge is a brilliant size and is flooded with natural light so is ideal for all of the family to relax in. The stunning wrap-around, extended kitchen has stylish built in appliances and all the space you need for getting stuck into those recipe books. Entertaining will be easy as you can seat your guests at the table in the dining area and chat to them whilst cooking. The downstairs cloakroom is also an added benefit too!
Upstairs the bedrooms are all good sizes so there shouldn't be any arguments over who gets which room. There's also a spotless bathroom which is just the place for that well-earned soak after a hard day's work.
At the rear of the garden, the summer house makes a perfect den for any teenager and when it's time for some sunshine, there's no better place than outside in the large sunny rear garden. You can enjoy gossiping long into the night over a glass of wine on the patio.
Those that like to tinker will relish having a garage and there's also a driveway at the front too.
What the Owner says:
Having lived in the house for such a long time we can honestly say that it has been a fantastic place for us to live. It blew us away when we first viewed as it was just so big and spacious compared to everything else we had seen at the time.
We look forward to the fireworks at the park each year because we have front row seats from our garden.
When I travelled into London it was great because Carshalton Station is only a 5 minute stroll away. We are now relocating and we hope the next owners will enjoy the house as much as we have!
Room sizes:
- Entrance Hall
- Lounge 14'0 x 11'6 (4.27m x 3.51m)
- Living Area 17'6 x 11'6 (5.34m x 3.51m)
- Dining Area 11'6 x 6'8 (3.51m x 2.03m)
- Kitchen / Breakfast Area 18'3 x 9'3 (5.57m x 2.82m)
- Cloakroom
- Landing
- Bedroom 1 13'7 x 11'6 (4.14m x 3.51m)
- Bedroom 2 11'6 x 11'3 (3.51m x 3.43m)
- Bedroom 3 10'10 x 8'6 (3.30m x 2.59m)
- Bedroom 4 9'11 x 7'11 (3.02m x 2.41m)
- Family Bathroom
- Rear Garden
- Annex / Studio Room 21'0 x 10'6 (6.41m x 3.20m)
- Garage
The information provided about this property does not constitute or form part of an offer or contract, nor may be it be regarded as representations. All interested parties must verify accuracy and your solicitor must verify tenure/lease information, fixtures & fittings and, where the property has been extended/converted, planning/building regulation consents. All dimensions are approximate and quoted for guidance only as are floor plans which are not to scale and their accuracy cannot be confirmed. Reference to appliances and/or services does not imply that they are necessarily in working order or fit for the purpose.
Property Location
Similar Properties
Semi-detached house For Sale Carshalton Semi-detached house For Sale SM5 Carshalton new homes for sale SM5 new homes for sale Flats for sale Carshalton Flats To Rent Carshalton Flats for sale SM5 Flats to Rent SM5 Carshalton estate agents SM5 estate agents



.jpeg)











