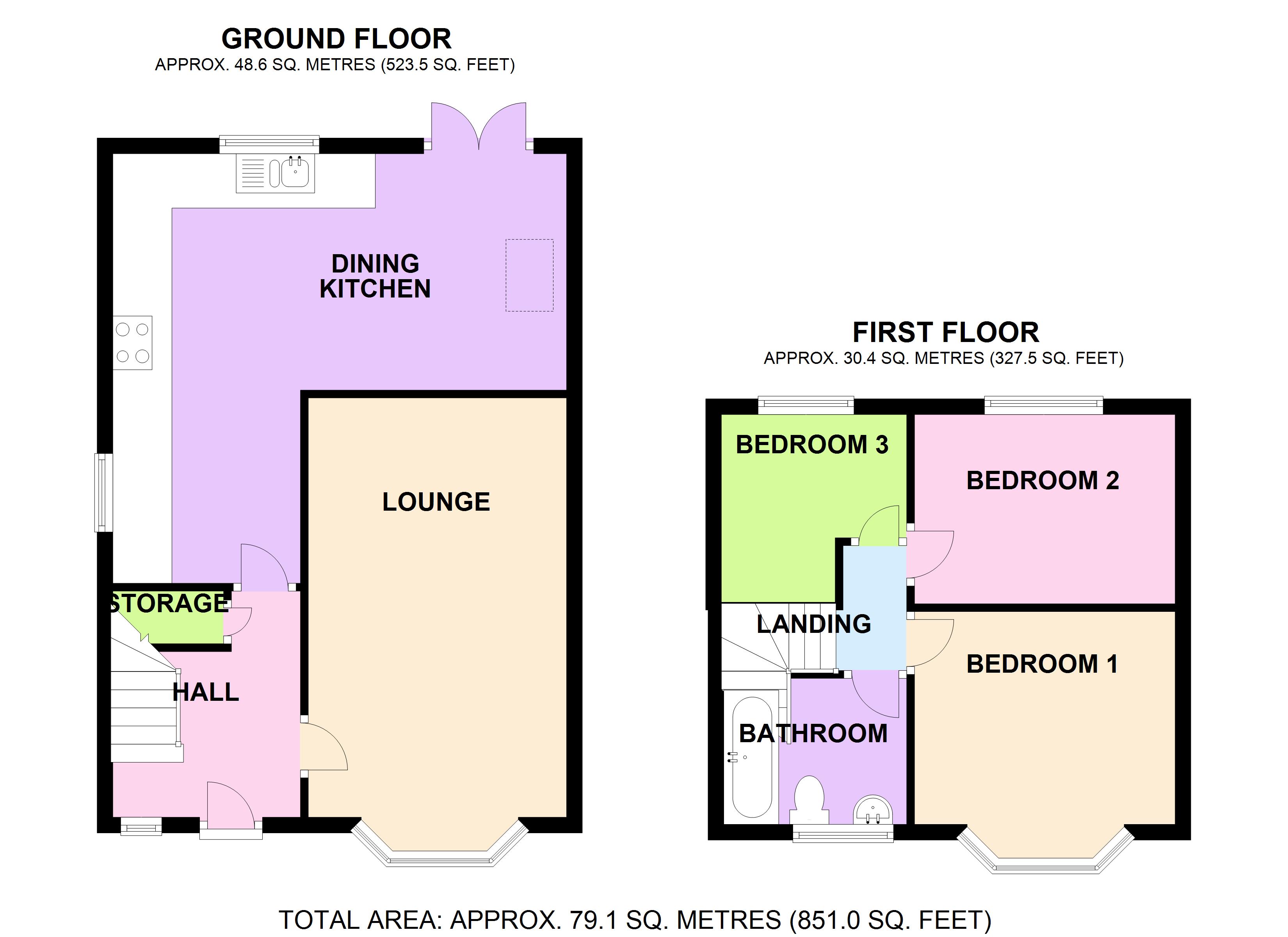3 Bedrooms Semi-detached house for sale in Ruskin Road, Prestwich, Manchester, Greater Manchester M25 | £ 275,000
Overview
| Price: | £ 275,000 |
|---|---|
| Contract type: | For Sale |
| Type: | Semi-detached house |
| County: | Greater Manchester |
| Town: | Manchester |
| Postcode: | M25 |
| Address: | Ruskin Road, Prestwich, Manchester, Greater Manchester M25 |
| Bathrooms: | 1 |
| Bedrooms: | 3 |
Property Description
Overview
House Network are proud to offer for sale this immaculately presented and extended 3 bedroom semi-detached family home. The property stands on a sought after, quiet residential cul-de-sac in Prestwich and is ideally located close to a number of local amenities, Supermarkets, a vast array of bars and eateries plus having a choice of schools close by. Prestwich Clough with riverfront woodland, walking paths and nature/wildlife viewing can be reached within a few minutes by foot from the property. Public transport routes and links to the motorway network are also just a short distance away.
The property is finished to a high standard and accommodation comprises of; hallway with storage, large lounge with bay window, beautiful open plan extended kitchen diner with French doors to the rear garden, all to to the ground floor. To the first floor you will find 3 bedrooms and a modern 3-piece family bathroom.
Externally, to the front of the property there is a driveway for off road parking whilst to the rear you will find a fence enclosed lawned garden with paved area area for furniture
The property is gas central heated and double glazed throughout.
This stunning property is an asset to its current owner and is sure to attract a lot of attention.
The property covers approx. 851 sq ft.
Viewings via house network ltd.
Hall
Window to front, radiator, wooden floor covering, storage cupboard, stairs to first floor.
Lounge 17'6 x 10'10 (5.34m x 3.29m)
Bay window to front, radiator, wooden floor covering.
Dining Kitchen 9'11 x 18'6 (3.01m x 5.65m)
Fitted with a matching range of base and eye level units with worktop space over, 1+1/2 bowl stainless steel sink unit with mixer tap, integrated fridge/freezer, dishwasher and washing machine, built-in oven and hob with extractor hood, window to side, window to rear, two radiators, tiled flooring, open-plan to dining area with French doors to rear garden, skylight window.
Bedroom 1 8'11 x 10'11 (2.71m x 3.32m)
Bay window to front, radiator, fitted carpet.
Bedroom 2 7'11 x 10'11 (2.41m x 3.32m)
Window to rear, radiator, fitted carpet.
Bedroom 3 7'10 x 7'10 (2.39m x 2.40m)
Window to rear, radiator, fitted carpet.
Bathroom
Fitted with three piece suite comprising panelled bath with power rain shower over, pedestal wash hand basin and low-level WC, fully tiled walls, window to front, heated towel rail, tiled flooring.
Landing
Fitted carpet, window to side, loft hatch to part boarded loft.
Outside
Front
Enclosed by wall, driveway to the front, pathway leading to rear.
Rear
Enclosed by timber fence, Paved area for furniture, flower and shrub borders.
Property Location
Similar Properties
Semi-detached house For Sale Manchester Semi-detached house For Sale M25 Manchester new homes for sale M25 new homes for sale Flats for sale Manchester Flats To Rent Manchester Flats for sale M25 Flats to Rent M25 Manchester estate agents M25 estate agents



.png)











