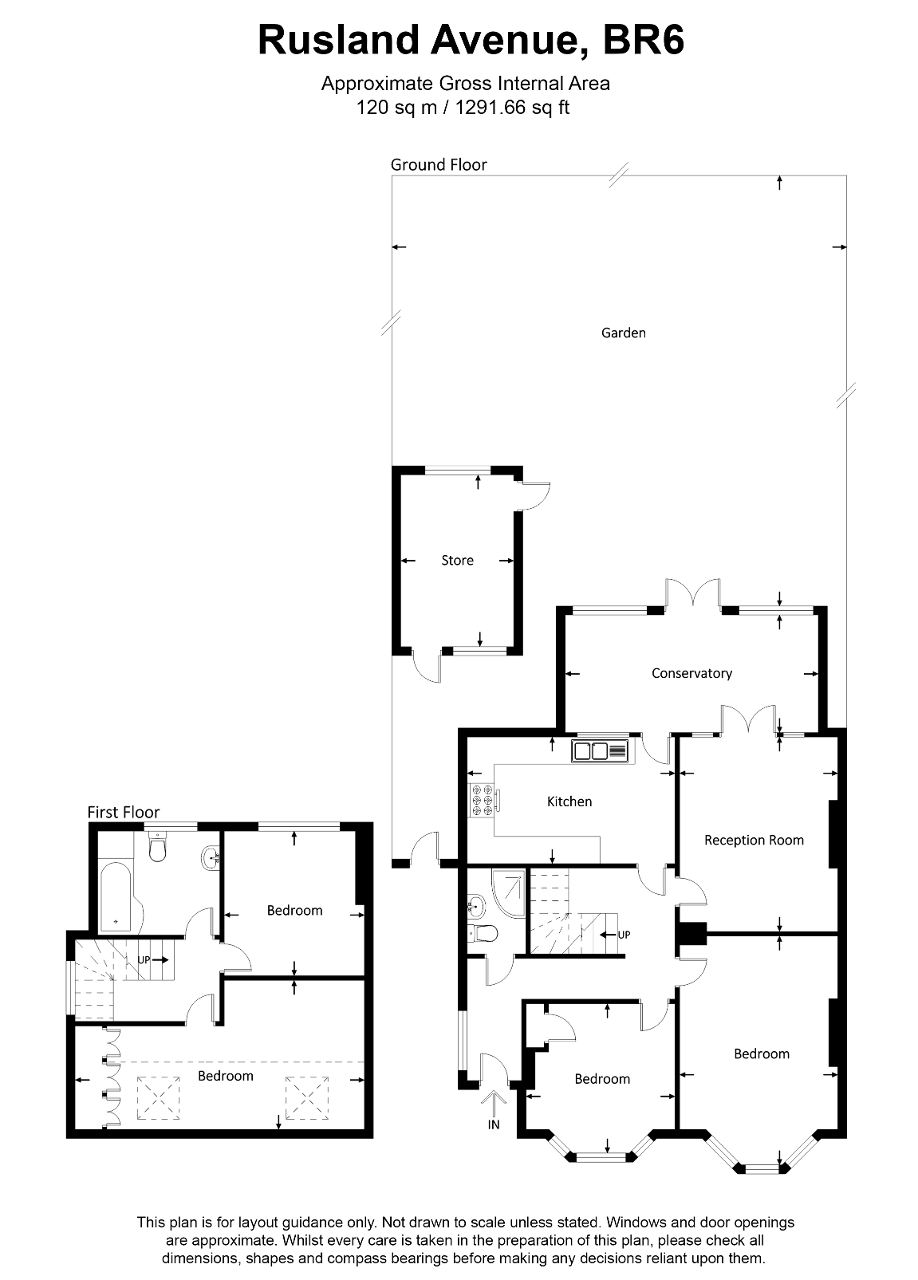4 Bedrooms Semi-detached house for sale in Rusland Avenue, Orpington, Kent BR6 | £ 585,000
Overview
| Price: | £ 585,000 |
|---|---|
| Contract type: | For Sale |
| Type: | Semi-detached house |
| County: | London |
| Town: | Orpington |
| Postcode: | BR6 |
| Address: | Rusland Avenue, Orpington, Kent BR6 |
| Bathrooms: | 0 |
| Bedrooms: | 4 |
Property Description
An extended and well presented, 3/4 bedroom semi-detached chalet bungalow, situated in a very popular residential road, close to Darrick Wood School and with easy access to Orpington Station.
This extended chalet bungalow offers spacious accommodation comprising good size entrance hall, ground floor shower room, recently extended and re-modelled kitchen, 3 double bedrooms plus study/4th bedroom, family bathroom and a lounge leading to a large double glazed conservatory. Externally, there is the original garage which is now used for storage, a southerly rear garden which is approximately 110ft deep backing onto Newstead Woods and, to the front there is a large driveway for several vehicles.
Situated in a sought after location within the Darrick Wood Schools catchment area, easy access to Orpington and Petts Wood Stations, local bus routes are nearby as are shopping facilities at both Locksbottom and Orpington High Street.
Ground Floor
covered entrance step:
Lights: Double glazed front door to:-
entrance hall:
Double glazed window to side: Two radiators: Laminate flooring: Stairs to first floor: Under stairs storage cupboard: Doors to:-
shower room:
Opaque double glazed window to side: White suite comprising low level w.C.: Vanity wash hand basin: Curved shower cubicle with thermostatic shower: Heated towel rail: Part tiled walls: Laminate flooring.
Bedroom 4/study:
11'0 x 10'0 (3.35m x 3.05m) leaded double glazed bay window to front: Cast iron fireplace: Radiator: Built-in storage cupboard: Coved ceiling: Dado rail.
Bedroom 1:
16'0 x 11'3 (4.88m x 3.43m) leaded double glazed bay window to front: Radiator: Coved ceiling: Dado rail.
Lounge:
14'6 x 11'3 (4.42m x 3.43m) double glazed French doors to conservatory: Contemporary fireplace fitted with electric pebble effect fire with hearth: Coved ceiling: Radiator.
Kitchen:
15'0 x 9'0 (4.57m x 2.74m) double glazed window and solid wood door to conservatory: Fitted with contemporary high gloss cream wall and base storage units and drawers: Space and plumbing for washing machine: Space and plumbing for dishwasher: Space for fridge/freezer: Wood effect work surfaces including 1.5 bowl sink unit with mixer tap: Space for range cooker with extractor over (possibly available by separate negotiation): Laminate flooring: Radiator: Coved ceiling.
Double glazed conservatory:
18'3 x 9'6 (5.56m x 2.90m) radiator: Laminate flooring: Wall lights.
First Floor
landing:
Opaque double glazed window to side: Doors to:-
family bathroom:
Opaque double glazed window to rear: White suite comprising shower/bath with thermostatic shower and glass screen and mixer taps with hand spray: Low level w.C.: Pedestal wash hand basin: Towel rail: Part tiled walls: Shaver point: Vanity mirror: Radiator: Laminate flooring.
Bedroom 2:
18'9 x 10'9 (5.72m x 3.28m) two double glazed velux windows to front: Two radiators: Bespoke 'Sharps' built-in wardrobe cupboards.
Bedroom 3:
10'3 x 10'0 (3.12m x 3.05m) double glazed window to rear: Radiator.
Exterior
gardens:
Approximately 110ft (33.52m) southerly rear garden: Small pond: Mainly laid to lawn with trees and shrubs: Patio area: Outside power points: Outside tap: Pedestrian side gate to front. The front garden is mainly laid to off road parking for several cars.
Detached garage:
15'6 x 8'9 (4.72m x 2.66m) (now used for storage only) double glazed window and doors: Outside light: Double glazed courtesy door to garden.
EPC rating:
Rating: 'E'.
Measurement:
All room sizes are taken to the maximum point and measured approximately to the nearest 3".
Property Location
Similar Properties
Semi-detached house For Sale Orpington Semi-detached house For Sale BR6 Orpington new homes for sale BR6 new homes for sale Flats for sale Orpington Flats To Rent Orpington Flats for sale BR6 Flats to Rent BR6 Orpington estate agents BR6 estate agents



.png)











