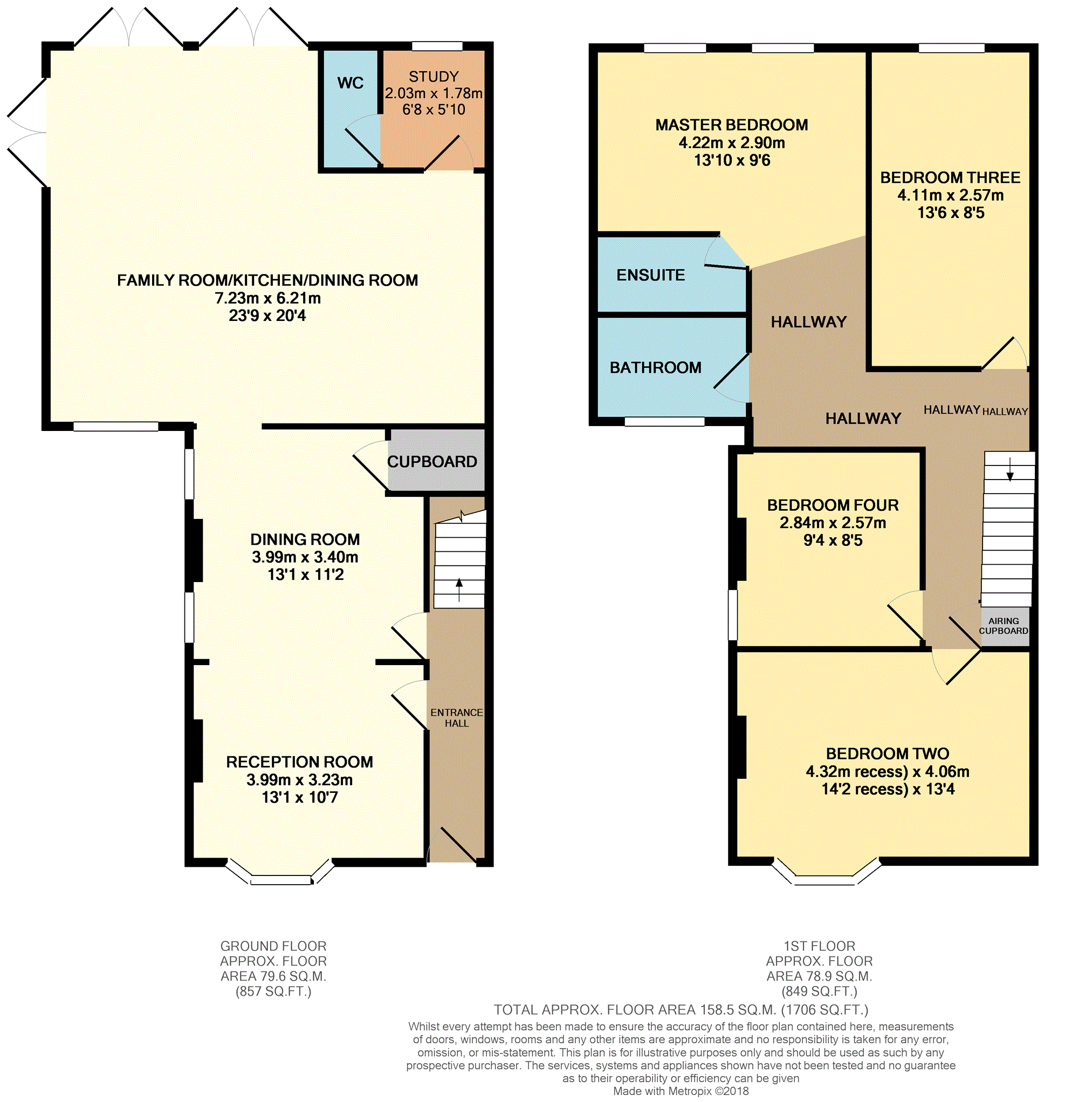4 Bedrooms Semi-detached house for sale in Rusper Road, Horsham RH12 | £ 500,000
Overview
| Price: | £ 500,000 |
|---|---|
| Contract type: | For Sale |
| Type: | Semi-detached house |
| County: | West Sussex |
| Town: | Horsham |
| Postcode: | RH12 |
| Address: | Rusper Road, Horsham RH12 |
| Bathrooms: | 2 |
| Bedrooms: | 4 |
Property Description
Guide Price £500,000 to £550,000
This immaculate semi detached Victorian family home is deceptively spacious benefiting from a two storey extension to the rear and side of the property and offering four double bedrooms and a large kitchen/dining/family room and is situated in a desirable location set back from the Rusper Road, within close proximity to Littlehaven railway station, excellent schools catchment of Millais and Forest and Horsham town centre.
The accommodation comprises; entrance hallway, through lounge/dining room. The kitchen/dining family room benefits from a large island with breakfast bar and a good range of units and three sets of double doors over looking the garden. There is a separate study with cloakroom. On the first floor there four double bedrooms with the master having an en-suite as well as a family bathroom. Further benefits include double glazed windows and gas fired central heating to radiators. Outside offers a private driveway providing parking for a number of vehicles, leading to the west facing garden which is predominantly lawned and well stocked with shrub borders and trees and two large storage sheds one with power and light.
Rusper Road is situated North East of Horsham's town centre. Littlehaven train station is less than a quarter of a mile away with trains direct to London and the south coast. There are many primary schools in the area and three main state secondary schools including the Forest School for boys, Millais for the girls and Tanbridge Park is mixed. There is a parade of invaluable shops close to the property for every day needs and a regular bus service runs through Lambs Farm Road. Horsham's main attractions are within a mile of the property, some of those include The Pavillions leisure centre, the cinema/theatre, Horsham Park and many bars, restaurants and shops are all available in the centre of Horsham.The Property is offered to the market with no onward chain.
Lounge/Dining Room
26ft3 x 11ft2 Max
Through lounge dining room has a double glazed bay window to the front and two double glazed windows to the side, a feature fire place and under stairs cupboard, radiators and wood laminate flooring.
Kitchen/Family Room
23ft4(Max) x 20ft5(Max)
Open plan room with wall and floor units with solid wood work tops and integrated gas hob and electric oven with extractor and wine fridge. Space for a fridge/freezer, washing machine and dishwasher. There is a separate island with solid wood work tops and breakfast bar with integrated one and a half stainless steel sink with mixer taps. There is ample space for a dining table and sofa's in the family area and three sets of double glazed French doors over looking the garden and a further double glazed window to the front. TV and telephone points.
Office / Study
6ft8 x 5ft5
Double glazed window to rear and radiator.
Cloak Room
Low level WC and wash hand basin and heated towel rail.
First Floor Landing
Storage cupboard and loft access hatch.
Bedroom One
13ft10 x 9ft 6
Two double glazed windows to the rear and built in double wardrobe with sliding doors and radiators.
TV point.
En-Suite One
En-suite One
Walk in double shower with thermostatic shower, low level WC and wash hand basin. Heated towel rail and tiled floors.
Bedroom Two
14ft2(Into bay) x 13ft4(Into recess)
Double glazed bay window to front and radiator. Telephone point.
Bedroom Three
13ft6 x 7ft4
Built in wardrobes with double glazed window to rear and radiator.
Bedroom Four
9ft4 x 8ft5(Into recess)
Double glazed window to side and radiator.
Family Bathroom
9ft x 5ft6
Panel enclosed bath with thermostatic shower over head and glass guard. Low level WC and wash hand basin with heated towel rail tiled floors and double glazed window to front.
Rear Garden
With large patio area to the side and gates to the front of the property. A large area of lawn leads to a vegetable patch and a further garden area with two timber sheds, one of which has power and light.
Driveway
The driveway area has parking for three cars on a hard standing with double gate access to the rear garden where further parking is available. There is also an area of front garden.
Property Location
Similar Properties
Semi-detached house For Sale Horsham Semi-detached house For Sale RH12 Horsham new homes for sale RH12 new homes for sale Flats for sale Horsham Flats To Rent Horsham Flats for sale RH12 Flats to Rent RH12 Horsham estate agents RH12 estate agents



.png)











