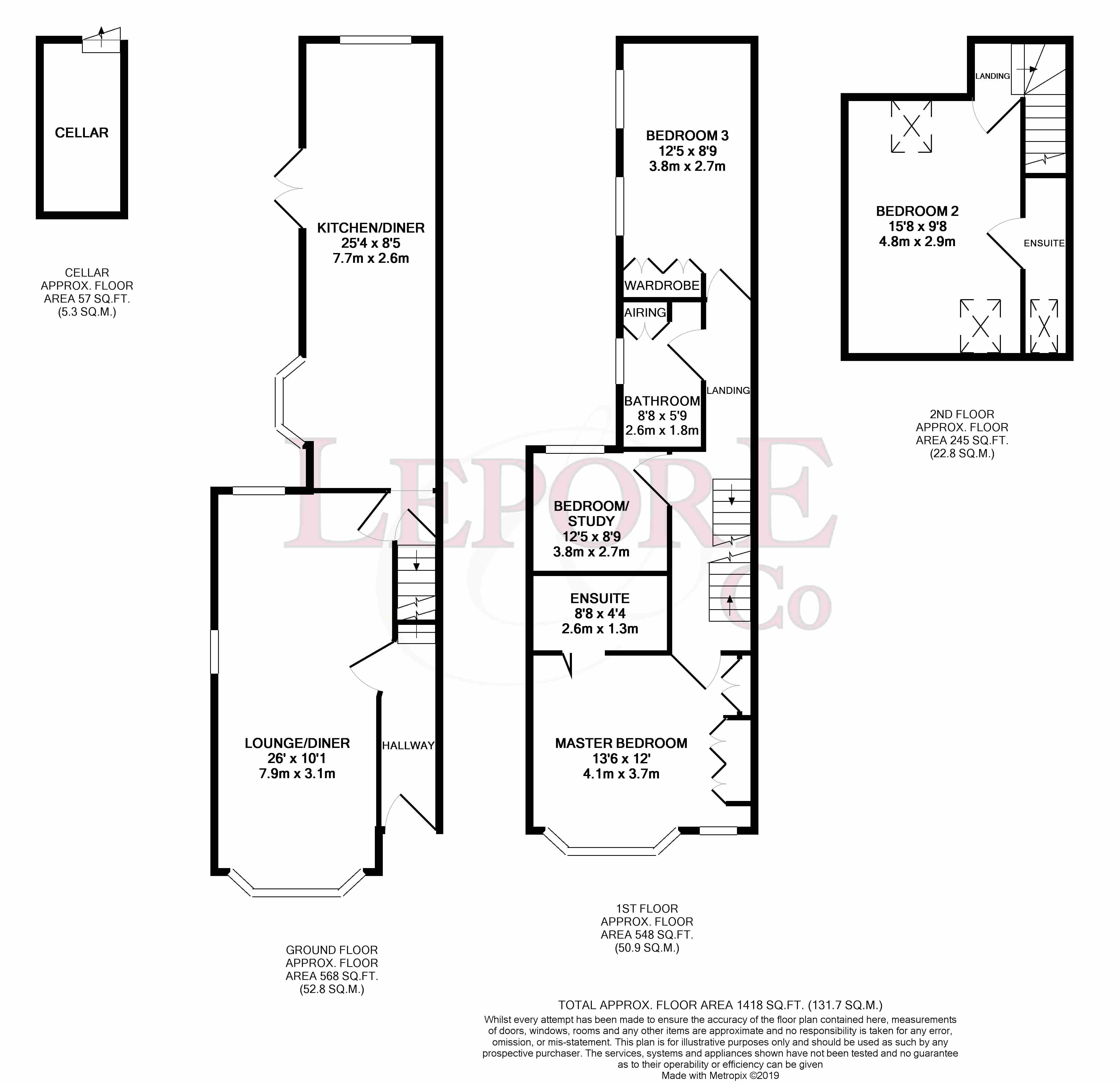4 Bedrooms Semi-detached house for sale in Russell Avenue, Bedford MK40 | £ 575,000
Overview
| Price: | £ 575,000 |
|---|---|
| Contract type: | For Sale |
| Type: | Semi-detached house |
| County: | Bedfordshire |
| Town: | Bedford |
| Postcode: | MK40 |
| Address: | Russell Avenue, Bedford MK40 |
| Bathrooms: | 2 |
| Bedrooms: | 4 |
Property Description
Full description lepore & Co are delighted to offer for sale a truly impressive and wonderful four bedroom Victorian semi-detached family residence situated in one of Bedford's most highly regarded and sought after areas known as castle quarters. This home has been beautifully maintained and upgraded by the current owners and has an enviable position overlooking Russell Park. The main highlights include, 26ft lounge, cellar, 25ft kitchen/diner, Master Bedroom with en suite, two bedrooms and bathroom on the first floor with a further bedroom with ensuite on the top floor. The rear garden is enclosed, easy to maintain and perfect to entertain. All local amenities are within easy reach as well as Bedford town centre, rail links, Priory Marina, Russell park and the famed riverside embankment. To fully appreciate this magnificent home an internal and external inspection is strongly advised. Call to view.
Entrance hall 10.7' x 3.3' (3.05m x 0.91m) Door to front, wood flooring, stairs to first floor, door to main rooms.
Lounge 26' x 10.1' (7.92m x 3.05m) Double glazed bay window to front, Victorian cast iron fireplace with tiled surround and tiled hearth with cupboards and book shelves to side, wood flooring, Double Glazed window to side and rear.
Kitchen/diner 25.4' x 8.5' (7.62m x 2.44m) Door leading to cellar, Original bay sash window to side, granite work surface, built in induction hob with extractor hood over and drawers under, integrated oven and microwave with cupboards over and under. A range of base and wall mounted units, integrated dish washer, window to rear, sealed unit double glazed doors to side, feature wall mounted radiator.
Landing Doors to main rooms, stairs to second floor.
Master bedroom 13.6' x 12' (3.96m x 3.66m) Double glazed bay window to front, a range of fitted wardrobes, ensuite, three piece suite comprising walk in double shower, pedestal wash hand basin, low level wc, inset spot lighting, heated towel rail.
Bedroom 3 12.5' x 8.9' (3.66m x 2.44m) Two double glazed windows to side, built in cupboard and wardrobes.
Bedroom 4/office 7.11' x 7.3' (2.13m x 2.13m) Double glazed window to rear.
Bathroom 8.8' x 5.9' (2.44m x 1.52m) Three piece suite comprising bath with wall mounted shower and screen, low level wc, pedestal wash hand basin, wood flooring, double glazed window to side, airing cupboard housing wall mounted boiler.
2nd floor Double glazed window to rear, access to loft area, door to.
Bedroom 2 15.8' x 9.8' (4.57m x 2.74m) Double glazed velux window to front and rear, two storage areas. Ensuite, double glazed velux window to front, three piece suite comprising double shower, pedestal wash hand basin. Low level wc, tiled flooring, heated towel rail.
Front garden Gated front access, pathway leading to front porch, brick wall surround, laid to shingled stone, pathway to gated side access.
Rear garden Gated side access, patio area, brick wall surround, artificial grass with wood decked area to rear.
Property Location
Similar Properties
Semi-detached house For Sale Bedford Semi-detached house For Sale MK40 Bedford new homes for sale MK40 new homes for sale Flats for sale Bedford Flats To Rent Bedford Flats for sale MK40 Flats to Rent MK40 Bedford estate agents MK40 estate agents



.png)








