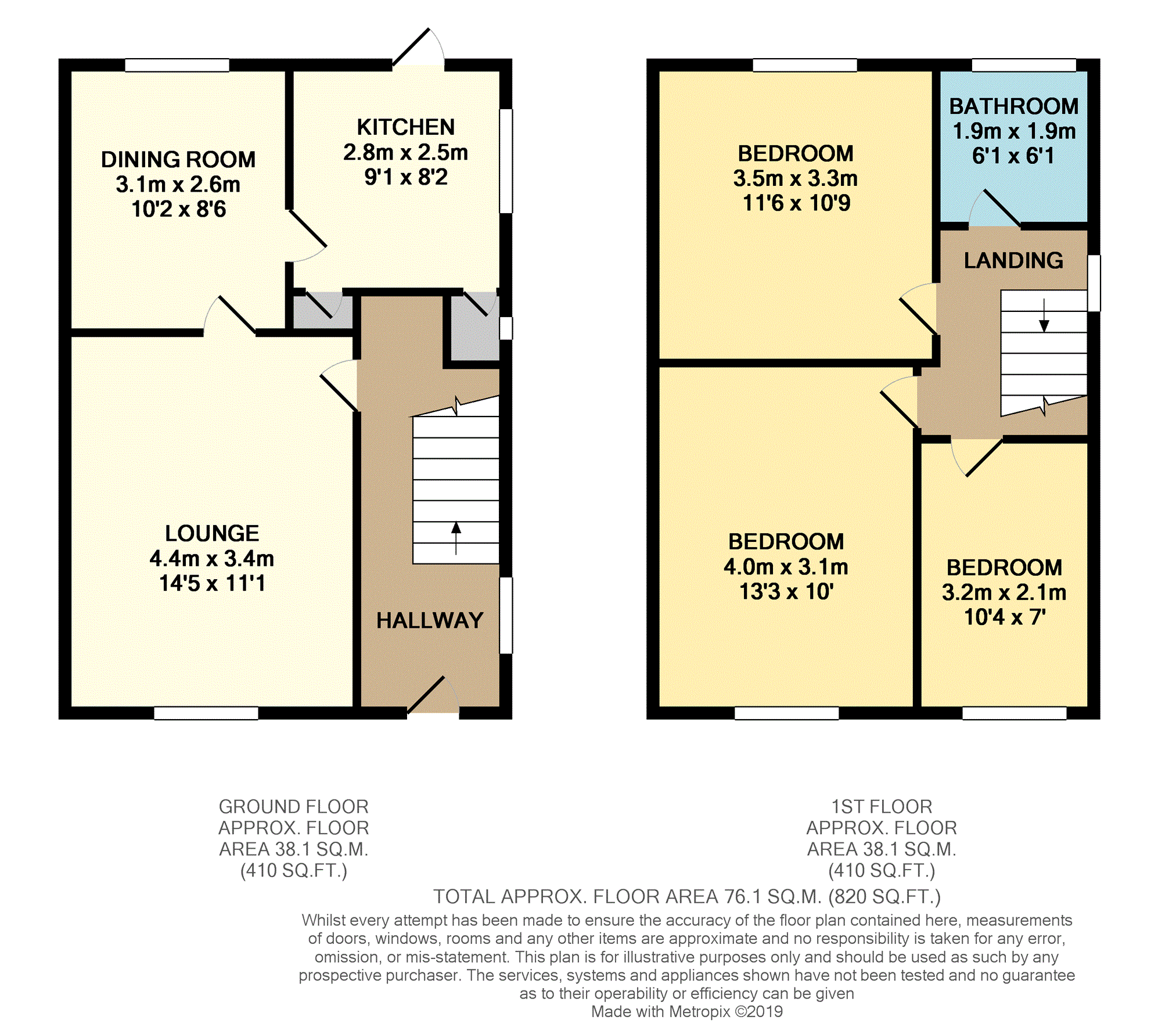3 Bedrooms Semi-detached house for sale in Russell Avenue, Preston PR1 | £ 100,000
Overview
| Price: | £ 100,000 |
|---|---|
| Contract type: | For Sale |
| Type: | Semi-detached house |
| County: | Lancashire |
| Town: | Preston |
| Postcode: | PR1 |
| Address: | Russell Avenue, Preston PR1 |
| Bathrooms: | 1 |
| Bedrooms: | 3 |
Property Description
**in need of refurbishment** potential to extend** no chain**
This spacious three bedroom semi detached house is in need of refurbishment and holds plenty of potential making viewing essential.
Situated close to M6 motorway junction and road links to Preston City Centre and local amenities.
The property briefly comprises; large entrance hallway, lounge, dining room and kitchen. To the first floor there is three good size bedrooms (two of which are doubles) and a bathroom.
Externally comprising; plenty of off road parking to the front and side and a large private garden to the rear with plenty of space for extention.
It is sold with no chain and viewings are essential and can be booked 24/7.
Front View
Low maintenance garden to the front which is concreted providing off road for numerous vehicles.
Entrance Hallway
Enter the home through a double glazed door into a large entrance hallway where you will find the staircase to the first floor. Double glazed window to side aspect, meter cupboard, ceiling light point and electric heater.
Lounge
14'5" x 11'1"
Large lounge with double glazed window to front aspect, gas fire and ceiling light point.
Dining Room
10'2" x 8'6"
Double glazed window to rear aspect, electric heater and ceiling light point.
Kitchen
9'1" x 8'2"
Original fitted kitchen with sins and double drainer. Understairs storage space, strip lighting and double glazed door to rear garden and double glazed window to side aspect.
Landing
Double glazed obscured window to side elevation and ceiling light point.
Bedroom One
13'3" x 10'0"
Double bedroom with double glazed window to front elevation and ceiling light point.
Bedroom Two
11'6" x 10'9"
Double glazed window to rear elevation and ceiling light point.
Bedroom Three
10'4" x 7'0"
Double glazed window to front elevation, boiler, built in cupboard and ceiling light point.
Bathroom
Three piece suite comprising; bath, low level flush W.C and hand wash basin. Tile elevations, ceiling light point and double glazed obscured window to rear elevation.
Rear Garden
Large private, fence enclosed rear garden with plenty of potential and space for extention. Mainly laid to lawn with patio area and brick built outhouse.
Property Location
Similar Properties
Semi-detached house For Sale Preston Semi-detached house For Sale PR1 Preston new homes for sale PR1 new homes for sale Flats for sale Preston Flats To Rent Preston Flats for sale PR1 Flats to Rent PR1 Preston estate agents PR1 estate agents



.png)










