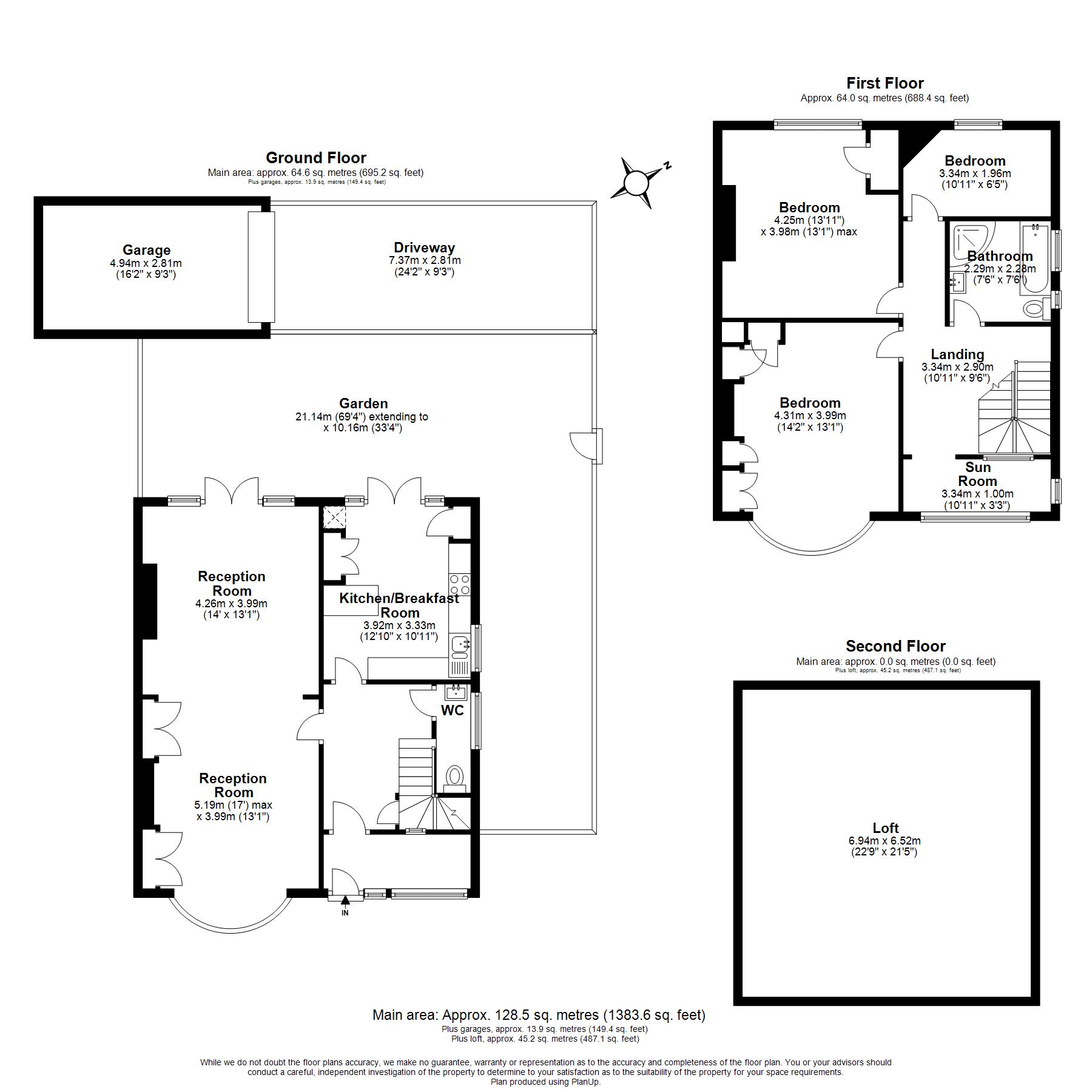3 Bedrooms Semi-detached house for sale in Russell Road, Buckhurst Hill IG9 | £ 850,000
Overview
| Price: | £ 850,000 |
|---|---|
| Contract type: | For Sale |
| Type: | Semi-detached house |
| County: | Essex |
| Town: | Buckhurst Hill |
| Postcode: | IG9 |
| Address: | Russell Road, Buckhurst Hill IG9 |
| Bathrooms: | 1 |
| Bedrooms: | 3 |
Property Description
Open house Saturday 1st June between 10 - 11am (by appointment only).
Rare opportunity to acquire this three bedroom semi detached property with huge scope to develop and put your own stamp, granted planning permission by council for the double storey side and rear extensions.
This 1930s family home boosts spacious accommodation arranged over two floors. The ground floor is made up of the entrance porch which leads onto the airy hallway with the guest cloakroom to the right, very spacious lounge to your left and modern fully fitted kitchen/breakfast room to the front. The first floor comprises of bigger than average hallway leading to the office space, three bedrooms, contemporary family bathroom and access to a very big loft with pull down ladder.
Further benefits include the off street parking to the rear, detached garage, side and rear access to the property, the land on the side which currently has a planning permission approved for double storey side and rear extensions as well as the front garden has a planning permission approved to develop into driveway.
This house stands prominently positioned on one of Buckhurst Hill's most sought after roads just approx 0.5 miles from Buckhurst Hill tube station on Central Line. You will find near by the selection of local restaurants, cafes, supermarket, boutique shops as well as transport links and high performing schools.
Ground floor-
Entrance porch housing washing machine and dryer
Hallway with guest cloakroom
Reception room: 5.19m x 3.99m 17' x 13'1)
Reception room: 4.26m x 3.99m (14' x 13'1)
Kitchen/breakfast room: 3.92m x 3.33m (12'10 x 10'11)
Garden: 21.14m x 10.16m (69'4 x 33'4)
Garage: 4.94m x 2.81m (16'2 x 9'3)
Driveway: 7.37m x 2.81m (24.2 x 9'3)
First floor-
Landing: 3.34m x 2.90m (7'6 x 7'6)
Office: 3.34m x 1m (10'11 x 3'3)
Bedroom one: 4.31m x 3.99m (14'2 x 13'1)
Bedroom two: 4.25m x 3.98m (13'11 x 13'1)
Bedroom three: 3.34m x 1.96m (10'11 x 6'5)
Bathroom: 2.29m x 2.28m (7'6 x 7'6)
Loft: 6.94m x 6.52m (22'9 x 21'5)
EPC band: E
Property Location
Similar Properties
Semi-detached house For Sale Buckhurst Hill Semi-detached house For Sale IG9 Buckhurst Hill new homes for sale IG9 new homes for sale Flats for sale Buckhurst Hill Flats To Rent Buckhurst Hill Flats for sale IG9 Flats to Rent IG9 Buckhurst Hill estate agents IG9 estate agents



.png)










