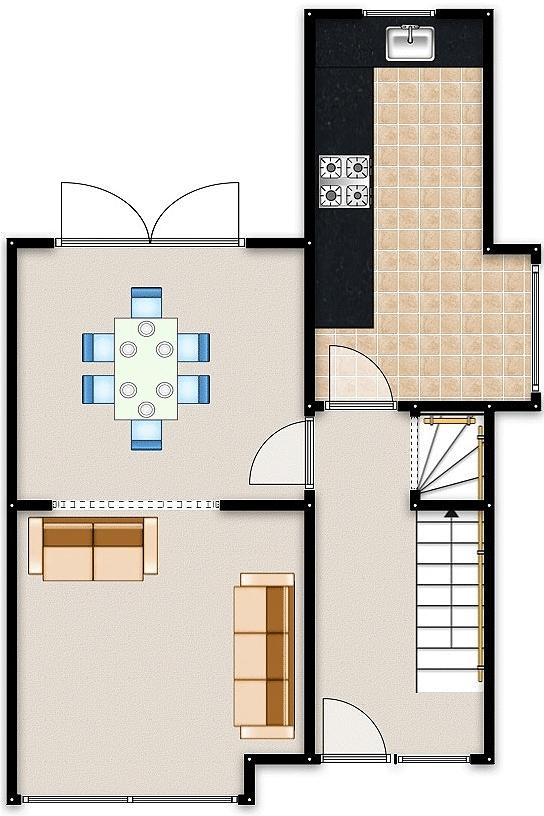3 Bedrooms Semi-detached house for sale in Russell Road, Salford M6 | £ 200,000
Overview
| Price: | £ 200,000 |
|---|---|
| Contract type: | For Sale |
| Type: | Semi-detached house |
| County: | Greater Manchester |
| Town: | Salford |
| Postcode: | M6 |
| Address: | Russell Road, Salford M6 |
| Bathrooms: | 1 |
| Bedrooms: | 3 |
Property Description
Looking for an extended family home in the sought after location of M6? Then look no further! This fantastic property benefits from a south facing rear garden, modern fitted kitchen, two reception rooms (knocked through) and off-road parking! Located close to good schooling, Light Oaks Park and excellent transport links into Salford Quays/Media City, Manchester City Centre and Salford Quays. To the ground floor there is an entrance hallway, bay fronted lounge, dining room with patio doors that open onto the rear garden and the extended modern fitted kitchen. To the first floor there are three well-proportioned bedrooms and a fitted bathroom suite. The property is gas central heated and double glazed throughout. Externally to the front there is off-road parking that leads down the side of the property, whilst to the rear there is a low-maintenance garden and a brick-built outhouse. Call the office today on to arrange your viewing.
Location
Located just off Lancaster Road, the property is in a popular residential location close to excellent local schooling, transport links and an abundance of public parks. Salford Royal Hospital is within walking distance. Easy access to the A580 and M602 giving direct access into Manchester City Centre.
Entrance Hallway
A welcoming entrance hallway complete with a ceiling light point, wall mounted radiator, under stair storage cupboard, and carpeted flooring. A front aspect uPVC window and front aspect uPVC door. Stairs lead up to the 1st floor landing
Lounge (11' 11'' x 11' 1'' (3.63m x 3.38m))
The bright and spacious family lounge that comes complete with a ceiling light point, wall mounted radiator and a double glazed window to the front elevation. Carpeted flooring.
Dining Room (12' 3'' x 10' 8'' (3.73m x 3.25m))
Leading from the lounge via open archway the dining room comes complete with a double uPVC doors that open onto the rear garden. Ceiling light point and a wall mounted radiator. A stone fireplace and hearth acts as an excellent focal point of the room
Kitchen (16' 6'' x 5' 6'' (5.03m x 1.68m))
Fitted with a modern range of wall and base units with a high gloss grey finish and complementary work surfaces with an integral sink and drainer unit. Breakfast bar. Integrated four ring gas hob with extraction hood over and electric fan oven. With space for a washing machine and fridge and freezer. Two ceiling lights, wall mounted radiator, double glazed windows to the rear and side. A door leads out to the rear and side. Access to a useful pantry cupboard.
Landing
To the landing, a ceiling light, double glazed window to the side elevation and loft access. Access to all rooms
Bedroom One (11' 8'' x 11' 0'' (3.55m x 3.35m))
A spacious and well presented master bedroom complete with a ceiling light point, fitted wardrobes with matching fitted bedside tables and chest of drawers. Wall mounted radiator and a double glazed window to the front elevation. Carpeted flooring.
Bedroom Two (11' 0'' x 10' 9'' (3.35m x 3.27m))
Ceiling light point, wall mounted radiator and a double glazed window to the rear elevation with views over the garden. Grey fitted wardrobes with desk and mirror built in, matching fitted bedside tables and chest of drawers.
Bedroom Three (7' 5'' x 7' 1'' (2.26m x 2.16m))
Ceiling light point, fitted wardrobes with overhead storage and chest of drawers, wall mounted radiator and a double glazed window to the rear elevation.
Bathroom
A well appointed family bathroom complete with a three piece bathroom suite comprising of a W.C, wall mounted hand wash basin and a bath with shower over. Benefiting from recessed spotlights to the ceiling, chrome wall mounted radiator with towel rail and a double glazed window to the front elevation. Fully tiled with white ceramic tiles to the wall and grey ceramic tiles to the floor.
Garden Store (7' 6'' x 6' 1'' (2.28m x 1.85m))
Externally
To the front there is a laid to lawn garden and off-road parking set behind a low lying brick built wall and double iron gates. Which leads down the side of the property. To the rear there is a sun-drenched paved garden with a brick-built outhouse and surrounded by wood panel fencing. A brick built shed to the rear can be used for storage or utility space. The rear garden provides a south facing two tiered paved patio area that benefits from the sun most of the day
Property Location
Similar Properties
Semi-detached house For Sale Salford Semi-detached house For Sale M6 Salford new homes for sale M6 new homes for sale Flats for sale Salford Flats To Rent Salford Flats for sale M6 Flats to Rent M6 Salford estate agents M6 estate agents



.png)









