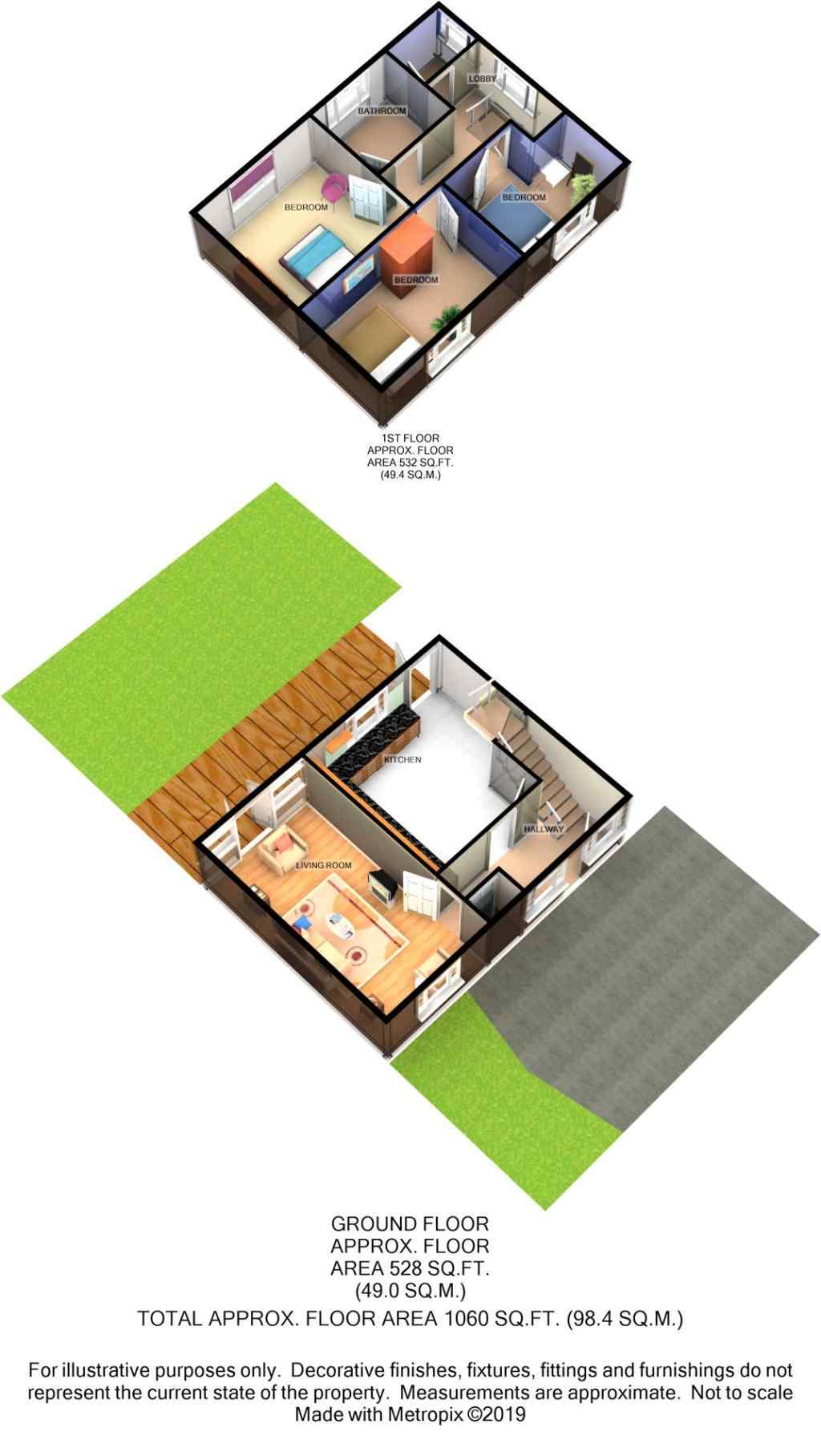3 Bedrooms Semi-detached house for sale in Russet Way, Hockley SS5 | £ 325,000
Overview
| Price: | £ 325,000 |
|---|---|
| Contract type: | For Sale |
| Type: | Semi-detached house |
| County: | Essex |
| Town: | Hockley |
| Postcode: | SS5 |
| Address: | Russet Way, Hockley SS5 |
| Bathrooms: | 1 |
| Bedrooms: | 3 |
Property Description
Guide price £325,000 - £340,000. Come and take a look at this large, three double bedroom, semi detached house in the heart of Hockley. The property benefits from being close to Hockley station, allowing easy access to Liverpool St. Call EweMove 24/7 or book instantly online to view.
A very well presented three bedroom house offered Freehold.
At the front of the house is a driveway with parking for 2/3 cars. Enter through front door, into spacious hallway.
On the ground floor there is a good size lounge, kitchen and storage cupboard.
On the first floor there are 3 good size bedrooms a bathroom and separate WC.
The loft is insulated, it is double glazed throughout and there is Gas central heating, there is also a Grade 2 alarm system.
Located in a nice part of Hockley on a pretty street, you can walk to the station and high street, there are ample local amenities close by. There are also a good range of both infant and secondary schools. Plumberow Primary Academy and Greenswood sixth form Academy both have a good ofsted rating. This will make a lovely family home.
This home includes:
- Hallway
Spacious entrance hall, with stairs leading to first floor, doors to Kitchen and lounge and storage cupboard housing alarm - Lounge
6.13m x 3.27m (20 sqm) - 20' 1" x 10' 8" (215 sqft)
Long spacious lounge, with window to front and double doors to rear leading into garden - Kitchen Diner
4.53m x 3.29m (14.9 sqm) - 14' 10" x 10' 9" (160 sqft)
Good size fitted kitchen/diner, door to rear garden, window to rear. - Master Bedroom
3.82m x 3.32m (12.6 sqm) - 12' 6" x 10' 10" (136 sqft)
Good size master bedroom, window to front - Bedroom 2
3.34m x 2.9m (9.6 sqm) - 10' 11" x 9' 6" (104 sqft)
Another double, window to front - Bedroom 3
2.85m x 2.74m (7.8 sqm) - 9' 4" x 8' 11" (84 sqft)
This is a small double, window to rear - Bathroom
2.18m x 1.7m (3.7 sqm) - 7' 1" x 5' 6" (39 sqft)
Three piece bathroom suite, bath, separate shower and sink, window to rear - WC
1.71m x 0.82m (1.4 sqm) - 5' 7" x 2' 8" (15 sqft)
Separate WC - Garden
A good size garden, some decked area, some lawned area - Driveway
Driveway to the front of the house with parking for 2-3 vehicles - Garage
To the side of the house is a garage, you could use this for storage or 1 vehicle. There is also room to park another 2-3 cars in front of the garage
Please note, all dimensions are approximate / maximums and should not be relied upon for the purposes of floor coverings.
Additional Information:
Offered Freehold, semi detached
Driveway with parking for 2-3 cars as well as garage, with parking in front for 2-3 cars
Three good size bedrooms, 2 doubles, 1 medium
Good size rear garden
Located within walking distance of Hockley mainline station
Band C
Please take a moment to study our 2D and 3D colour floor plans and browse through our photographs. If you would like to book a viewing please call us and we will be very happy to show you round at a time that best suits you. EweMove Shoeburyness & Thorpe Bay (we'e open 24/7!)
Marketed by EweMove Sales & Lettings (Shoeburyness & Thorpe Bay) - Property Reference 22539
Property Location
Similar Properties
Semi-detached house For Sale Hockley Semi-detached house For Sale SS5 Hockley new homes for sale SS5 new homes for sale Flats for sale Hockley Flats To Rent Hockley Flats for sale SS5 Flats to Rent SS5 Hockley estate agents SS5 estate agents



.png)
