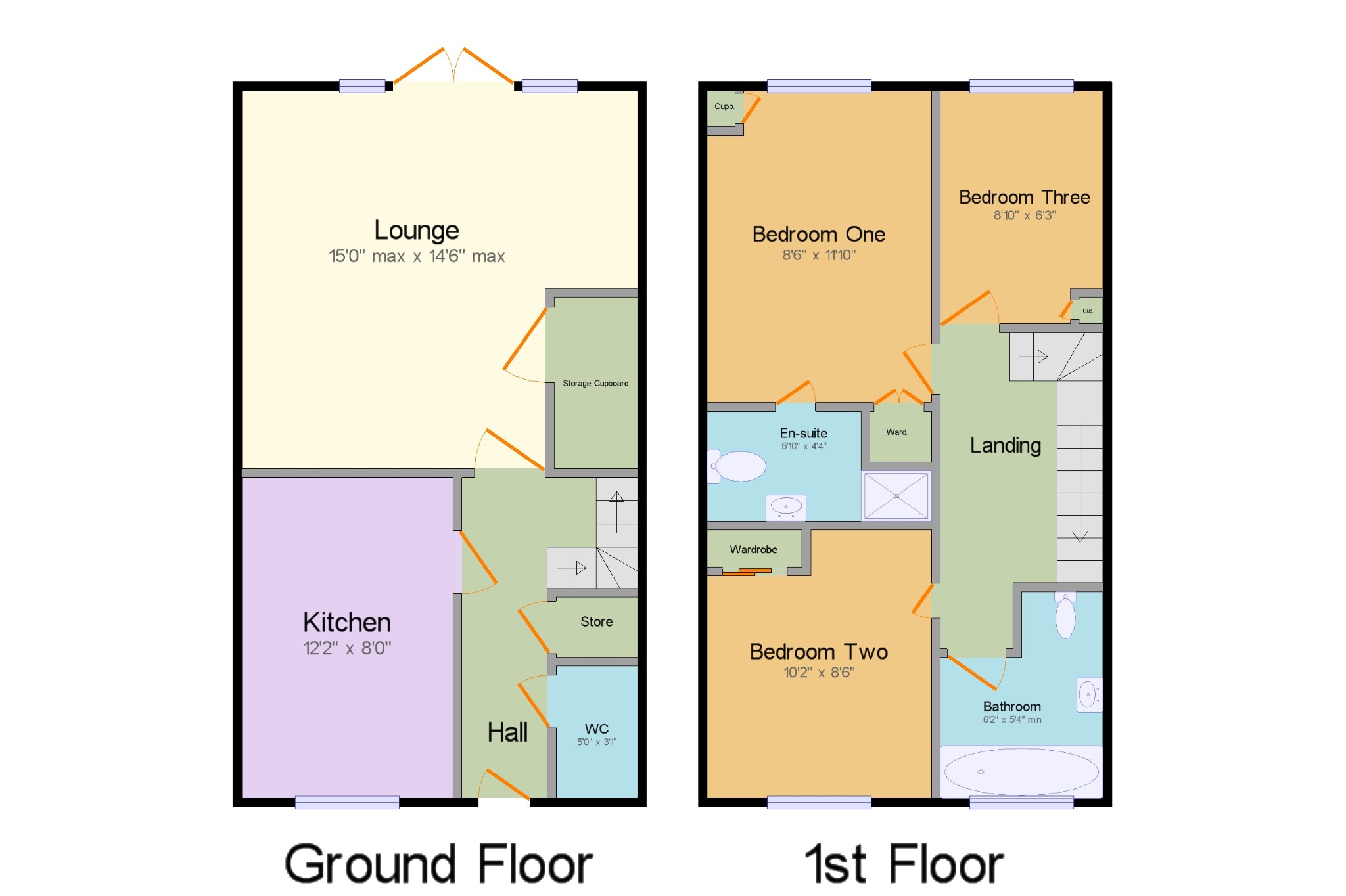3 Bedrooms Semi-detached house for sale in Ruston Road, Burntwood WS7 | £ 230,000
Overview
| Price: | £ 230,000 |
|---|---|
| Contract type: | For Sale |
| Type: | Semi-detached house |
| County: | Staffordshire |
| Town: | Burntwood |
| Postcode: | WS7 |
| Address: | Ruston Road, Burntwood WS7 |
| Bathrooms: | 1 |
| Bedrooms: | 3 |
Property Description
An immaculately presented former show home on the Barratt Homes 'Holly Blue Meadows' development in Burntwood being sold with no upward chain. The property comprises in detail an entrance hallway, guest WC, modern fitted kitchen with integrated appliances, rear lounge dining room with patio doors opening to the rear garden and having three bedrooms with an en-suite master bedroom and a family bathroom. The property is both double glazed and centrally heated with a driveway leading to a side garage and has a garden to the rear..The vendors of the property are willing to consider offers for the property to be 'sold as seen' to include all furniture, fixtures and fittings within this advertisement. Please call the office for further detailed information..
A modern three bedroom semi detached Barratt built home
Situated on 'Holly Blue Meadows' development in Burntwood
Lounge Diner opening to the rear garden
Kitchen with integrated appliances
Master bedroom with en suite shower room
Family Bathroom
Side Garage and off road parking
Central heating and double glazing
No upward chain
Approach Via an attractive fore garden with block paved pathway through leading to the property.
Entrance Via a composite part double glazed door opening into the hallway.
Hall Being finished with laminate flooring extending into the guest WC, central heating radiator, stairs rising to the first floor, ceiling light point and having doors off toa useful storage cupboard and to the kitchen, a rear lounge dining room and a guest WC.
WC5' x 3'1" (1.52m x 0.94m). Having laminate flooring and fitted with a white suite comprising a close coupled WC and a corner pedestal wash hand basin with tiling to splash prone areas, gas central heating radiator and a wall mirror.
Kitchen12'2" x 8' (3.7m x 2.44m). A uPVC double glazed window overlooks the front garden and is fitted with a range of wall, base and drawer units with work surfaces over, inset stainless steel sink unit and drainer with mixer tap over, integrated washing machine and dishwasher, inset electric hob with integral electric oven below and an extractor chimney over, integral fridge/freezer, central heating radiator, ceiling light point, laminated flooring and wall mounted concealed central heating boiler.
Lounge Diner15' x 14'6" (4.57m x 4.42m). Benefitting from having uPVC French double glazed doors opening to the rear garden with double glazed adjacent windows to either side, laminated flooring throughout, central heating radiator and two ceiling light points.
Landing Having loft access, central heating radiator, ceiling light point and doors leading off to;
Bedroom One8'6" x 11'10" (2.6m x 3.6m). Having a uPVC double glazed window to the rear overlooking the rear garden, central heating radiator, fitted single cupboard and fitted double wardrobe both with part mirrored doors, ceiling light point, ceiling light point and with a door to the en suite shower room.
En-suiteShower Being fitted with a recessed shower cubicle with fitted mains shower and concertina folding door, close coupled WC and pedestal wash hand basin, tiled flooring and tiling to splash prone areas, central heating radiator, shaver point, ceiling extractor fan and a ceiling light point.
Bedroom Two10'2" x 8'6" (3.1m x 2.6m). Having a uPVC double glazed window to the front aspect, central heating radiator and ceiling light point and having a fitted wardrobe with sliding mirrored doors.
Bedroom Three8'10" x 6'3" (2.7m x 1.9m). With a uPVC double glazed window to the rear overlooking the rear garden, central heating radiator and a ceiling light point and a fitted single wardrobe.
Bathroom6'2" x 5'4" (1.88m x 1.63m). Having an obscure uPVC double glazed window to the front and fitted with a modern suite comprising a panelled bath with electric shower over and fitted shower screen, close coupled WC and a pedestal wash hand basin, majority tiling to the walls, central heating radiator, ceiling extractor fan and a ceiling light point.
Front Garden The property has a block paved pathway leading through the fore garden leading to a canopy porch entrance.
Rear Garden Having a paved patio area leading to a shaped lawned area with planted borders and fenced to the rear boundary.
Garage Being situated to the side of the property and will be accessed via tarmac driveway leading to the garage accessed via an up and over door.
Note to interested parties The property is currently having the front garden landscaped and finished to allow access to the garage and this is anticipated to be completed by the end of March 2019. The advertisement for the property will be updated once this work is completed.
Property Location
Similar Properties
Semi-detached house For Sale Burntwood Semi-detached house For Sale WS7 Burntwood new homes for sale WS7 new homes for sale Flats for sale Burntwood Flats To Rent Burntwood Flats for sale WS7 Flats to Rent WS7 Burntwood estate agents WS7 estate agents



.png)











