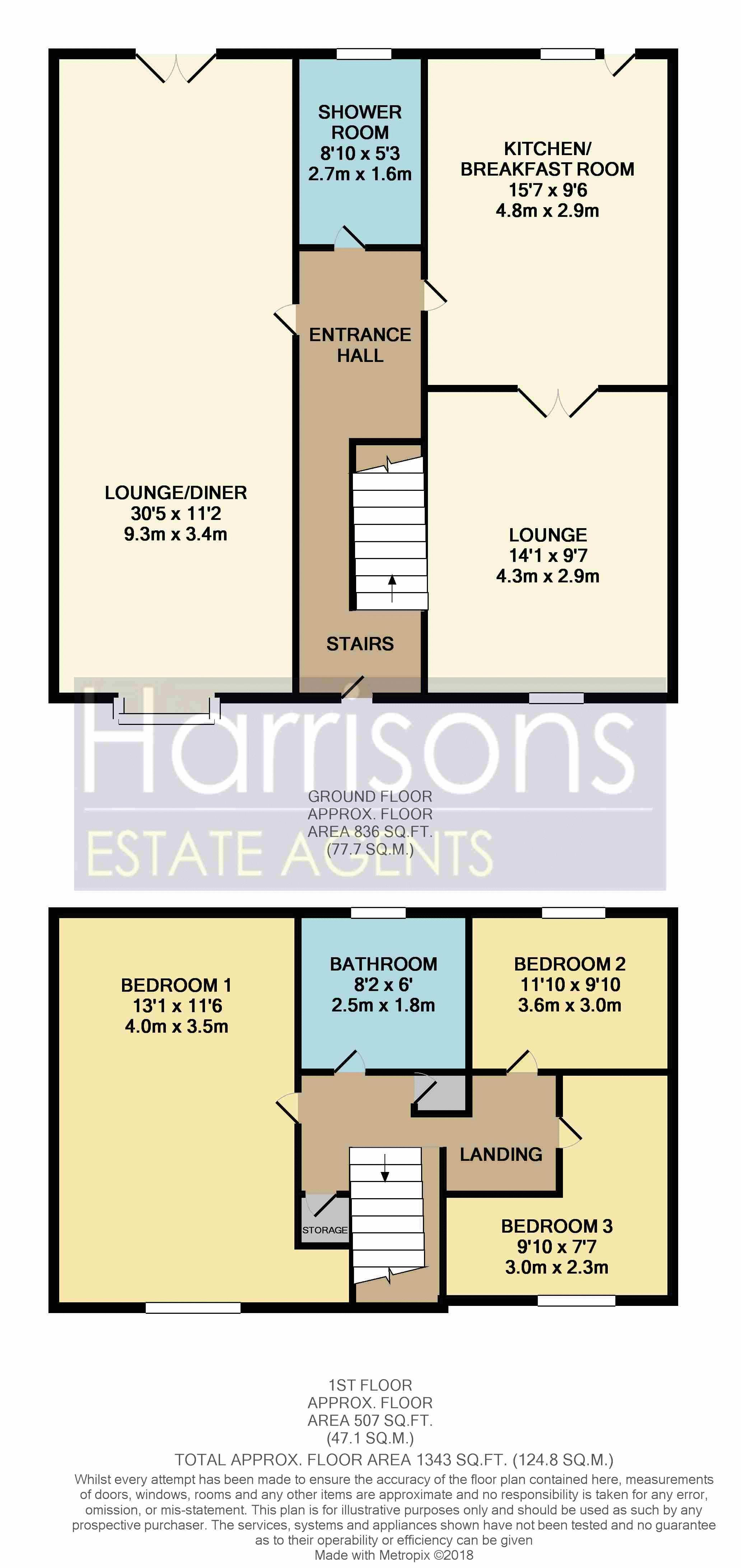4 Bedrooms Semi-detached house for sale in Rutherford Drive, Over Hulton, Bolton, Lancashire. BL5 | £ 269,950
Overview
| Price: | £ 269,950 |
|---|---|
| Contract type: | For Sale |
| Type: | Semi-detached house |
| County: | Greater Manchester |
| Town: | Bolton |
| Postcode: | BL5 |
| Address: | Rutherford Drive, Over Hulton, Bolton, Lancashire. BL5 |
| Bathrooms: | 2 |
| Bedrooms: | 4 |
Property Description
***offered with no chain delay***
Harrisons Estate Agents are delighted to offer this stunning 4 bedroom property in Over Hulton to the market!
This property has been modernised to a very high standard, including a stunning kitchen with solid oak worktops, 1 reception rooms, ground floor wet-room, 4 bedrooms, off road parking, decked garden ares with LED lighting, and a double garage!
Early viewings recommended.
Tel
Entrance Hallway (20' 6'' x 5' 9'' (6.25m x 1.75m))
Raised wood flooring and mat, large single panel radiator, two ceiling lights, access to first floor landing. Alarm system.
Lounge/Diner (30' 5'' x 11' 2'' (9.27m x 3.4m))
Access into the through Lounge Diner with internal french doors, modern dual fuel log burner with exposed brick fire place surround and oak beam. Double glazed sach windows x 3, carpet flooring, double panel radiator. Bi-folding doors to the rear of the property with access to the rear garden. X 2 ceiling lights, TV, Sky, telephone and internet access.
Kitchen/Breakfast Room (15' 7'' x 9' 6'' (4.75m x 2.9m))
Fully fitted Farm house kitchen units with solid oak work surfaces, ceramic Belfast style sink in white with chrome mixer tap, double glazed window unit to the rear aspect with one opener. Free standing Range cooker with electric extractor in black. Wood effect flooring, brick effect splash back tiles, three ceiling lights, composite rear door with partial glazing. Space for American fridge freezer, integrated dishwasher and washing machine, double panel radiator. Encased Baxi boiler, double oak internal doors leading into reception 2.
Built in breakfast bar with TV connection and power sockets with usb ports.
Bedroom 4 (14' 1'' x 9' 7'' (4.3m x 2.92m))
Double sach window units to the front aspect, carpet flooring, ceiling light, TV connection, four wall lights, double panel radiator.
Wet Room (8' 10'' x 5' 3'' (2.7m x 1.6m))
Walk in wet room with chrome power shower, circular pedestal sink with chrome mixer tap and WC. Fully tiled walls and ceiling, chrome heated towel radiator and white cast iron radiator. Recess spotlighting, extractor, large double glazed window unit with one opener.
First Floor Landing & Stairs (5' 5'' x 9' 11'' (1.66m x 3.03m))
Carpet flooring, ceiling light, airing cupboard storage and access to three bedrooms and a bathroom.
Master Bedroom (13' 1'' x 11' 6'' (4m x 3.5m))
Double bedroom with fitted wardrobes with dressing area and triple sach windows to the front aspect. TV wall connection, radiator, carpet flooring, two ceiling lights and two wall lights.
Bedroom 2 (11' 10'' x 9' 10'' (3.6m x 3.0m))
Double bedroom with fitted wardrobes, carpet flooring, TV connection, two double glazed window units with openers, ceiling light.
Bedroom 3 (9' 10'' x 7' 7'' (3m x 2.3m))
Single bedroom with fitted wardrobes, double sach window units with openers, ceiling light, TV connection and pale grey laminate flooring.
Bathroom (8' 2'' x 6' 1'' (2.5m x 1.85m))
3 piece bathroom suite comprising of P bath with center taps and chrome power shower, glass shower screen, sink vanity unit with mixer tap, white WC. Tiled walls and flooring, chrome heated towel radiator.Frosted double glazed window unit with opener, ceiling light.
Front Garden
Block paved driveway with off road parking for three cars.
Rear Garden
Large decking area to the rear aspect with LED lighting and access to the side aspect with pave stones, security lighting, hose pipe connection.
Brick built double garage to the bottom of the rear garden with a remote controlled up and over door, the garage has electricity and water supply.
Additional Information
Gas meter - Under the stairs
Electricity meter - Under the stairs
Water meter - Under the stairs
CCTV wire less system installed (connection to mobile devices)
Tenure - Leasehold £9 per annum
Council Tax Band D
Property Location
Similar Properties
Semi-detached house For Sale Bolton Semi-detached house For Sale BL5 Bolton new homes for sale BL5 new homes for sale Flats for sale Bolton Flats To Rent Bolton Flats for sale BL5 Flats to Rent BL5 Bolton estate agents BL5 estate agents



.png)











