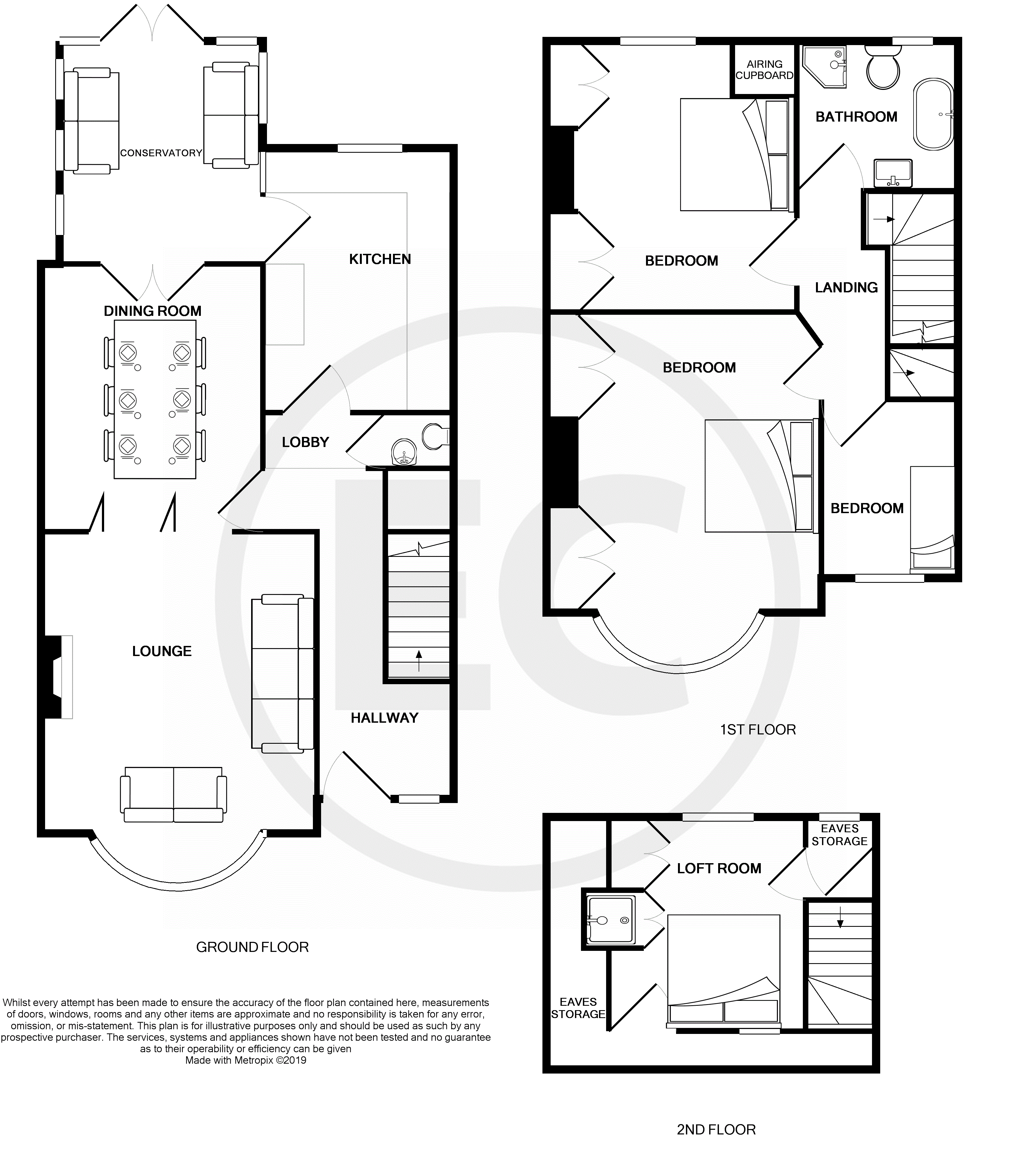4 Bedrooms Semi-detached house for sale in Rutland Avenue, Southend-On-Sea SS1 | £ 425,000
Overview
| Price: | £ 425,000 |
|---|---|
| Contract type: | For Sale |
| Type: | Semi-detached house |
| County: | Essex |
| Town: | Southend-on-Sea |
| Postcode: | SS1 |
| Address: | Rutland Avenue, Southend-On-Sea SS1 |
| Bathrooms: | 2 |
| Bedrooms: | 4 |
Property Description
Front garden Shingled driveway providing parking for two vehicles, side access to rear garden, composite front door leading to.
Hallway Stairs raising to first floor, under stairs storage housing meters and fuse box, alarm panel, power points, doors to.
Lounge 14' 01" x 13' 03" (4.29m x 4.04m) UPVC double glazed bay window to front, gas feature fireplace, wood effect flooring, radiator, power points, bi folding doors into dining room.
Dining room 13' 00" x 11' 04" (3.96m x 3.45m) Double doors leading onto the conservatory, wood effect flooring, power points, radiator
kitchen 13' 06" x 8' 01" (4.11m x 2.46m) Kitchen comprising of wall and base units, roll edge worktops incorporating sink and drainer, gas hob with extractor, oven below, integrated fridge/freezer, space for dishwasher/washing machine, cupboard housing boiler, display cabinets, UPVC double glazed window to rear, complimentary tiled walls, power points, down lights, radiator.
WC Low level WC, wall mounted basin, extractor, downlights.
Conservatory 10' 10" x 10' 03" (3.3m x 3.12m) Double doors leading to rear garden, radiators, door to kitchen, wood effect flooring.
Landing Stairs raising to second floor, doors to.
Bedroom 13' 07" x 10' 10" (4.14m x 3.3m) UPVC double glazed bay window to front, fully fitted double wardrobes, feature fireplace, radiator, power points.
Bedroom 12 ' 11" x 9' 04" (3.94m x 2.84m) UPVC double glazed windows to rear, built in wardrobes, airing cupboard, radiator, power points.
Bedroom 9' 07" x 6' 06" (2.92m x 1.98m) UPVC double glazed window to front, power points, radiator.
Family bathroom Modern four piece bathroom suite comprising of stand alone bath with shower attachment, separate shower cubicle, low level WC, basin into vanity unit, chrome heated towel rail, under floor heating, tiled flooring, complimentary tiled walls, down lights, extractor, wall mounted cabinet.
Second floor landing Window to rear, eaves storage, door to.
Loft room 13 ' 06" x 9' 10 " (4.11m x 3m) Window to front and rear, power points, radiator, built wardrobe. Eaves storage, door to shower room.
Shower room Enclosed shower cubicle, extractor fan.
Rear garden Entertaining rear garden with raised decked seating area, stepping down onto laid lawn, well stocked borders with further hardstanding entertaining area to rear, gate giving rear access, door into garage, outside power points, outside tap, side access to front.
Garage Up and over door, power and lighting, ample storage.
Property Location
Similar Properties
Semi-detached house For Sale Southend-on-Sea Semi-detached house For Sale SS1 Southend-on-Sea new homes for sale SS1 new homes for sale Flats for sale Southend-on-Sea Flats To Rent Southend-on-Sea Flats for sale SS1 Flats to Rent SS1 Southend-on-Sea estate agents SS1 estate agents



.png)











