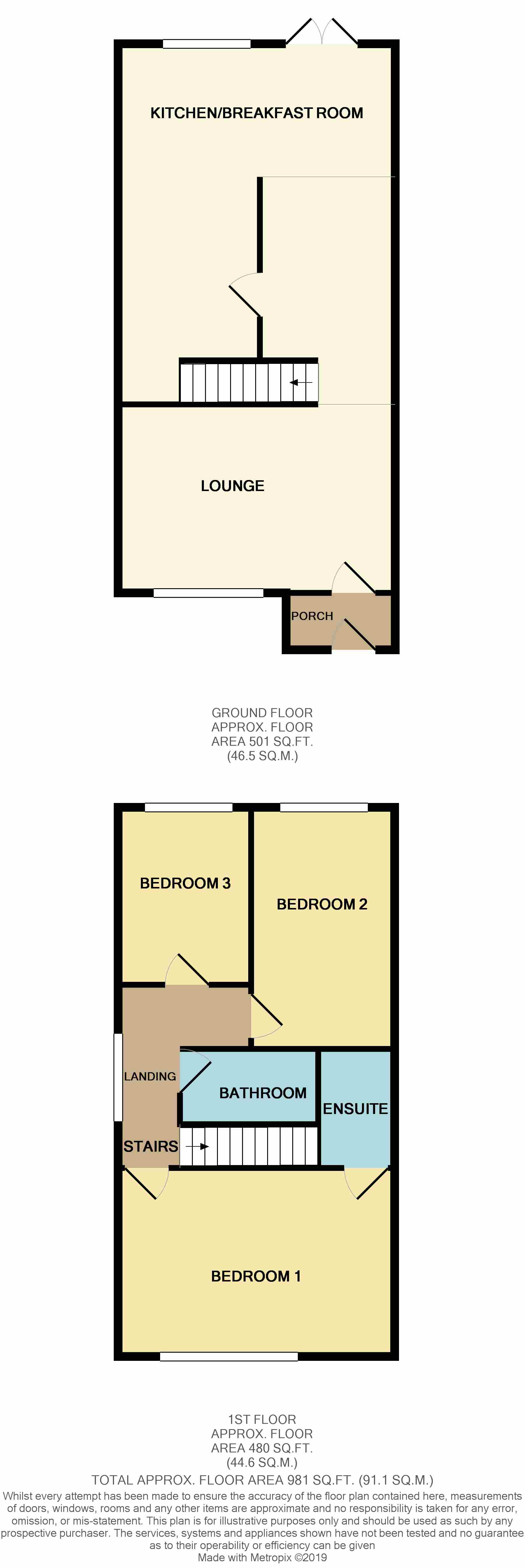3 Bedrooms Semi-detached house for sale in Rutland Gardens, Ashingdon, Rochford SS4 | £ 350,000
Overview
| Price: | £ 350,000 |
|---|---|
| Contract type: | For Sale |
| Type: | Semi-detached house |
| County: | Essex |
| Town: | Rochford |
| Postcode: | SS4 |
| Address: | Rutland Gardens, Ashingdon, Rochford SS4 |
| Bathrooms: | 0 |
| Bedrooms: | 3 |
Property Description
Situated in a quiet cul de sac is this stunning three bedroom semi detached house. The property has been vastly improved by the current owners benefitting from spacious and high specification kitchen/breakfast/family room, en suite to master bedroom and recently completed driveway with off street parking for two vehicles. Viewing highly advised. Our Ref: 15882.
Entrance via entrance door to porch.
Porch Double glazed window to front and side aspect. Tiled flooring. Door to lounge.
Lounge 15' 7" x 10' 7" (4.75m x 3.23m) Double glazed window to front aspect. Two radiators. Archway to kitchen/breakfast/family room.
Kitchen/breakfast/family room 20' 3" x 15' 6" (6.17m x 4.72m) Double glazed window to rear aspect. Double glazed French doors providing access to rear garden. A range of modern base and eye level units incorporating roll edge work surface with inset one and a half sink drainer unit. Built in oven with hob and extractor hood above. Plumbing and space for washing machine and dishwasher. Space for fridge freezer. Tiled splash back. Tiled flooring. Radiator. Plastered ceiling with inset spotlighting. Stairs to first floor accommodation.
First floor landing Two double glazed windows to side aspect. Radiator. Access to loft.
Bathroom A three piece suite comprising p-shaped bath with shower above, pedestal wash hand basin and low level wc. Tiled flooring. Tiled walls. Plastered ceiling with inset spotlighting.
Bedroom one 15' 7" x 10' 7" (4.75m x 3.23m) Double glazed window to front aspect. Radiator. Coving to textured ceiling. Door to bedroom en suite.
En suite A three piece suite comprising corner shower with electric shower above, pedestal wash hand basin and low level wc. Tiled flooring. Tiled walls. Chrome heated towel rail. Plastered ceiling with inset spotlighting.
Bedroom two 14' 8" x 8' 1" (4.47m x 2.46m) Double glazed window to rear aspect. Radiator. Plastered ceiling.
Bedroom three 11' x 7' 6" (3.35m x 2.29m) Double glazed window to rear aspect. Radiator. Plastered ceiling.
Exterior. The rear garden measures approximately 30ft (9.14m) commencing with patio with space for table and chairs. The remainder has an artificial lawn. Side gate providing access to front.
The front has recently laid block paved driveway providing off street parking for two vehicles. Garage in block with up and over door. Off street parking in front of garage for one vehicle.
Property Location
Similar Properties
Semi-detached house For Sale Rochford Semi-detached house For Sale SS4 Rochford new homes for sale SS4 new homes for sale Flats for sale Rochford Flats To Rent Rochford Flats for sale SS4 Flats to Rent SS4 Rochford estate agents SS4 estate agents



.png)











