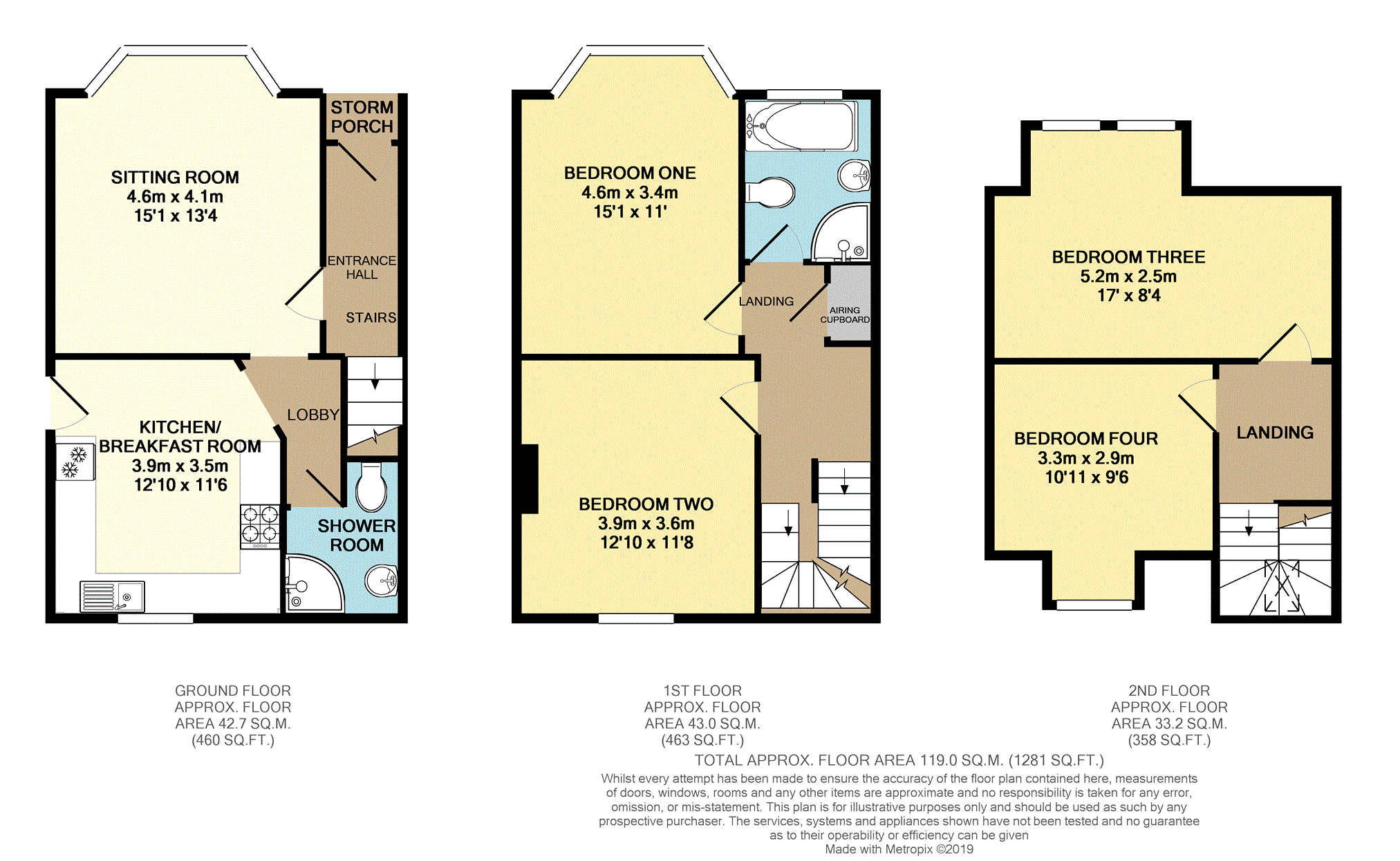4 Bedrooms Semi-detached house for sale in Rutland Road, Bedford MK40 | £ 200,000
Overview
| Price: | £ 200,000 |
|---|---|
| Contract type: | For Sale |
| Type: | Semi-detached house |
| County: | Bedfordshire |
| Town: | Bedford |
| Postcode: | MK40 |
| Address: | Rutland Road, Bedford MK40 |
| Bathrooms: | 1 |
| Bedrooms: | 4 |
Property Description
A four bedroom property, in the heart of Bedford Town Centre, close to the railway station and local shops and amenities, and in an ideal location for students or commuters.
The accommodation comprises; an entrance hall, sitting room, refitted kitchen and a shower room on the ground floor, two double bedrooms and a family bathroom on the first floor, with two further generous bedrooms on the second floor.
Externally there is a front courtyard and a rear garden, and further benefits include uPVC double glazing and gas fired radiator heating.
The property comprises the original front section of a Victorian Town House and whilst it would benefit from some internal updating, provides superb investment potential for potential landlords and investors.
The property is offered with no upper chain and vacant possession.
Entrance Hall
Entered via a panelled entrance door under a storm porch, stairs to the first floor landing, door to the sitting room.
Sitting Room
15'1 x 13'9
Double glazed bay window to the front elevation, radiator, TV point, coving, open to a lobby with doors to the kitchen and shower room.
Kitchen
12'10 x 11'6
Fitted in a range of wall and base level units with roll edge work surfaces over, inset sink drainer unit, integrated double electric oven and gas hob with an extractor fan over, integrated fridge freezer, plumbing for a dishwasher and washing machine, wall mounted boiler unit, double glazed window to the rear elevation, double glazed door to the side elevation.
Shower Room
Fitted with a suite comprising a tiled shower cubicle, low level W.C. And a wash basin, radiator, tiled flooring, extractor fan.
First Floor Landing
Radiator, door to an airing cupboard, doors to the first floor rooms and stairs leading to the second floor landing.
Bedroom One
15'1 into bay x 11'0
Double glazed bay window to the front elevation, radiator, .
Bedroom Two
12'10 x 11'8
Double glazed window to the rear elevation, radiator.
Bathroom
Fitted with a suite comprising; a panelled bath, low level W.C., tiled shower cubicle and a wash basin, double glazed window to the front elevation, radiator, tiled walls to splash back areas.
Second Floor Landing
Loft access hatch, skylight to the rear elevation, doors to:
Bedroom Three
17'0 x 8'4
Double glazed bay window to the front elevation, radiator, TV point.
Bedroom Four
10'11 x 9'6
Double glazed bay window to the rear elevation, radiator, TV point.
Front Garden
Enclosed by an ornamental dwarf wall, path to the front door and gated access to the rear garden.
Rear Garden
An enclosed courtyard style rear garden, wll and fence enclosed.
Property Location
Similar Properties
Semi-detached house For Sale Bedford Semi-detached house For Sale MK40 Bedford new homes for sale MK40 new homes for sale Flats for sale Bedford Flats To Rent Bedford Flats for sale MK40 Flats to Rent MK40 Bedford estate agents MK40 estate agents



.png)






