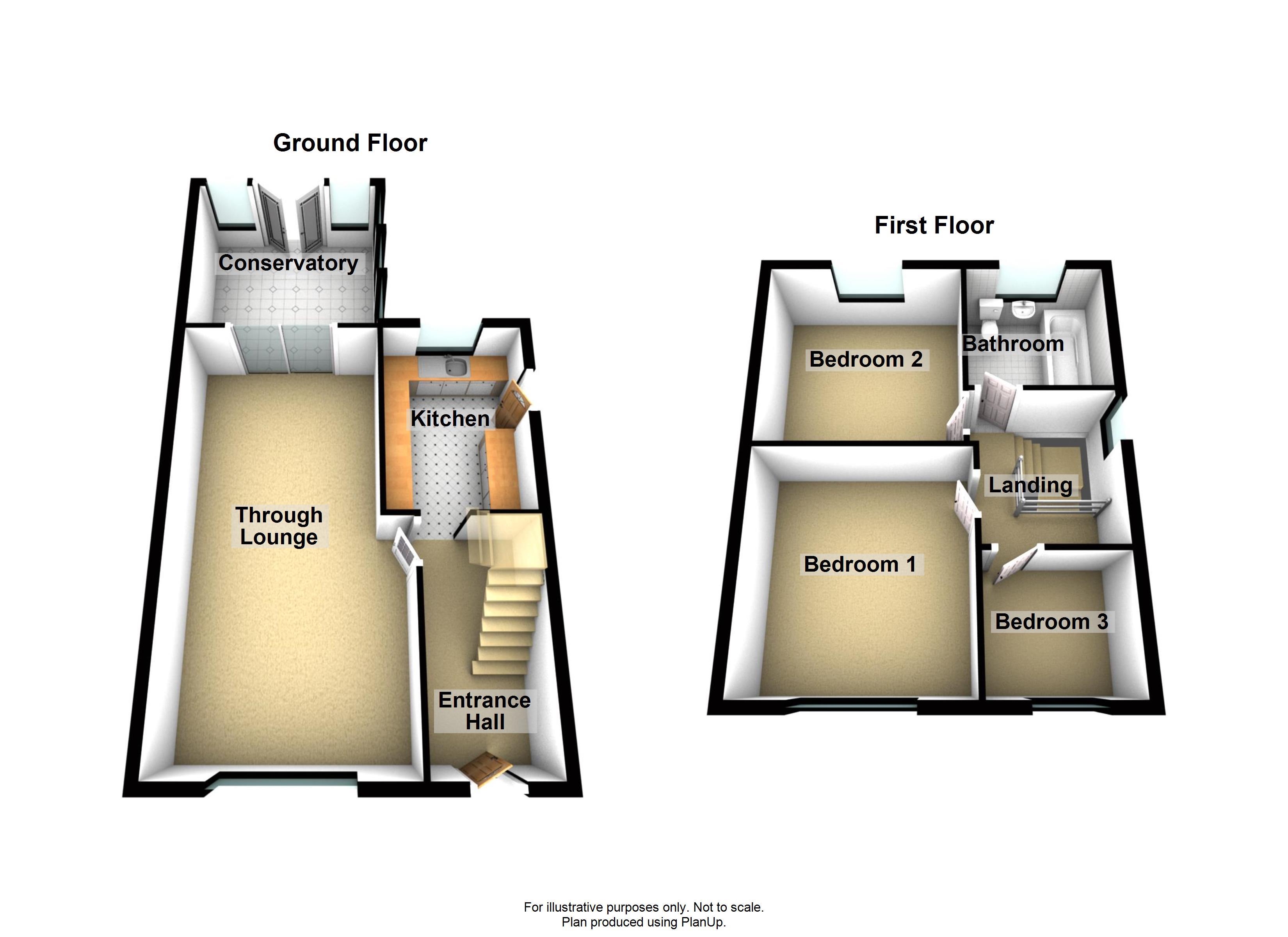3 Bedrooms Semi-detached house for sale in Rydal Drive, Bexleyheath, Kent DA7 | £ 420,000
Overview
| Price: | £ 420,000 |
|---|---|
| Contract type: | For Sale |
| Type: | Semi-detached house |
| County: | Kent |
| Town: | Bexleyheath |
| Postcode: | DA7 |
| Address: | Rydal Drive, Bexleyheath, Kent DA7 |
| Bathrooms: | 0 |
| Bedrooms: | 3 |
Property Description
If your looking for a home in a sought after area then look no further! Situated in a residential road within access to popular schools, Bursted Wood Park and Barnehurst Train Station is this 1930s semi detached home. Once through the door you will notice the property has double glazing and is warmed by gas central heating, there is a welcoming entrance hall that leads to a lovely 24ft through lounge area, there is a light and airy conservatory that over looks the rear garden and a 11ft kitchen which is ideal for any budding cook while to the first floor there are three well proportioned bedrooms and a family bathroom. Externally there is a well tendered 65ft garden and if you have a car there is off street parking. There is still scope with this home so if in the future you decide you would like to extend the property there is still space to do this subject to planning permission.
Entrance hall
Entrance door, double gazed window to side, stairs to first floor, dado rail, coved ceiling, radiator.
Lounge
7.32m (24' 0") x 3.96m (13' 0")
Double glazed window to front, double glazed patio doors to rear, gas fire with back boiler for central heating,
conservatory
3.43m (11' 3") x 3.12m (10' 3")
Double glazed doors to garden.
Kitchen
3.48m (11' 5") x 2.44m (8' 0")
Double glazed door to side, double glazed window to rear, single drainer stainless steel sink unit with cupboards under, wall and base units with work surfaces over, electric cooker point, coved ceiling,
landing
Double glazed window to side, access to loft.
Bedroom one
3.73m (12' 3") x 3.56m (11' 8")
Double glazed window to front, fitted wardrobes, airing cupboard, coved ceiling, radiator, carpet.
Bedroom two
3.68m (12' 1") x 3.25m (10' 8")
Double glazed window to rear, coved ceiling, radiator, carpet.
Bedroom three
2.13m (7' 0") x 2.13m (7' 0")
Double glazed window to front, radiator, carpet.
Bathroom
Double glazed window to rear, panelled bath, vanity wash basin, low level wc, inset spot lights.
Rear garden
Side access, laid to lawn, decked area, flower borders, shed.
Property Location
Similar Properties
Semi-detached house For Sale Bexleyheath Semi-detached house For Sale DA7 Bexleyheath new homes for sale DA7 new homes for sale Flats for sale Bexleyheath Flats To Rent Bexleyheath Flats for sale DA7 Flats to Rent DA7 Bexleyheath estate agents DA7 estate agents



.png)










