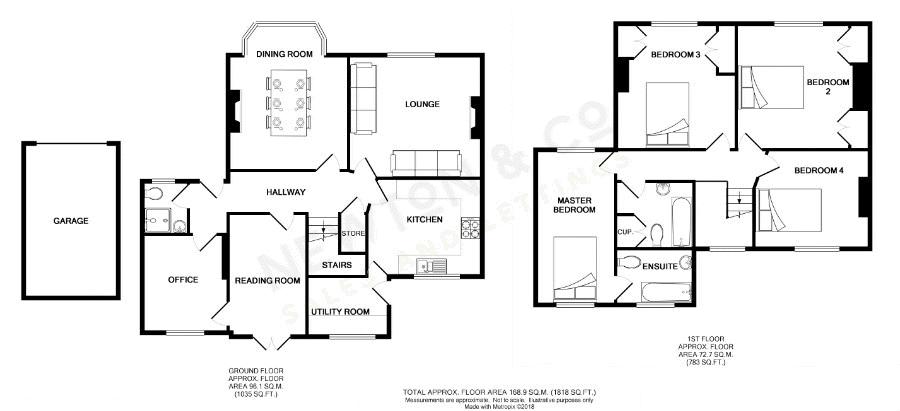4 Bedrooms Semi-detached house for sale in Rydal Road, Heaton, Bolton BL1 | £ 320,000
Overview
| Price: | £ 320,000 |
|---|---|
| Contract type: | For Sale |
| Type: | Semi-detached house |
| County: | Greater Manchester |
| Town: | Bolton |
| Postcode: | BL1 |
| Address: | Rydal Road, Heaton, Bolton BL1 |
| Bathrooms: | 3 |
| Bedrooms: | 4 |
Property Description
***under offer***
Newton & Co are delighted to offer for sale this elevated double fronted semi-detached family home set in a sought after residential area in Heaton, Bolton. Ideal for growing families, the deceptively spacious extended property presents a great deal of flexibility in its layout as two of the four ground floor reception rooms present an ideal opportunity to create a self-contained annexe or guest suite to the ground floor.
Accommodation to the ground floor briefly comprises; hallway, lounge, spacious dining room, fitted kitchen, utility room, shower room, study and reading room. To the first floor you will find four double bedrooms (one with ensuite bathroom) and a further three piece family bathroom. Externally the property offers larger than average lawned gardens to the front and rear along with driveway parking for several cars and a garage. Additional benefits include gas central heating, UPVC double glazing and cavity wall insulation.
The Heaton area is particularly well served by many daily amenities and high regarded local private and public schools including Bolton School, Cleveland’s Prep School, Markland Hill Primary School, St Thomas of Canterbury along with many recreational pursuits including golf clubs, cricket clubs, tennis and sports clubs on the doorstep with excellent transport links to neighbouring towns whilst the M61 Motorway is within accessible commuting distance.
Ground Floor
Hallway (17' 7'' x 4' 5'' (5.35m x 1.35m max))
Timber painted hardwood door leading into the property. Two ceiling light points. Radiator. Access to under stair storage cupboard. Gas Meter.
Lounge (13' 11'' x 9' 4'' (4.25m x 2.85m))
UPVC double glazed window to front elevation. Feature fireplace with inset gas fire. Ceiling light point and two wall light points. Radiator. Broadband and TV point.
Dining Room (15' 1'' x 12' 6'' (4.60m into bay x 3.80m))
UPVC double glazed bay window to front elevation. Feature fireplace with inset gas fire. Ceiling light point and two radiators.
Kitchen (12' 0'' x 10' 2'' (3.65m x 3.10m))
Fitted with a range of wall and base units in a white finish. Contrasting worktop with stainless steel sink and half with drainer. Integrated electric oven with 4-ring gas hob and stainless steel extractor hood above. Tiled splashback. Integrated under counter fridge and freezer. Plumbed for dishwasher. UPVC double glazed window to rearelevation. Ceiling light point. Radiator. Breakfast bar area. Access through to Utility Room.
Utility Room (9' 8'' x 5' 3'' (2.95m x 1.60m))
Worktop with plumbing beneath for washing machine and dryer. UPVC double glazed window to rear elevation. Timber door leading out onto rear garden. Ceiling light point. Tiled flooring. Fully maintained gas boiler.
Study (10' 2'' x 9' 0'' (3.10m x 2.75m))
Currently used as a study/ office. UPVC double glazed window to rear elevation. Ceiling light point. Radiator.
Shower Room (5' 5'' x 4' 9'' (1.65m x 1.45m))
Comprising of w.C, pedestal wash hand basin and shower enclosure. UPVC double glazed high level window to front elevation. Ceiling light point.
Reading Room (12' 6'' x 7' 9'' (3.80m x 2.35m))
UPVC double glazed French doors to rear elevation. Ceiling light point and Radiator.
First Floor
Landing
Feature UPVC double glazed leaded stained glass window to rear elevation. Two ceiling light points. Loft hatch access.
Master Bedroom (16' 1'' x 8' 2'' (4.90m x 2.50m))
Spacious double room. UPVC double glazed window to front & rear elevations. Two ceiling light points and two radiators. Access to ensuite bathroom.
Ensuite Bathroom (7' 9'' x 5' 1'' (2.35m x 1.55m))
Comprising of w.C, pedestal wash hand basin and panelled bath with shower above.UPVC double glazed window to rear elevation. Recessed spotlights to ceiling. Part tiled walls. Radiator.
Bedroom Two (13' 11'' x 13' 0'' (4.25m x 3.95m))
Spacious double room with fitted wardrobes. UPVC South facing double glazed window to front elevation. Two ceiling light points. Radiator.
Bedroom Three (12' 6'' x 11' 4'' (3.80m x 3.45m))
Spacious double room with fitted wardrobes, drawers and bedside cabinets. UPVC South facing double glazed window to front elevation. Two ceiling light points. Radiator.
Bedroom Four (12' 0'' x 10' 4'' (3.65m x 3.15m))
Double room with UPVC double glazed window to rear elevation. Ceiling light point. Radiator.
Bathroom (7' 9'' x 6' 11'' (2.35m x 2.10m))
Three piece suite comprising of w.C, pedestal wash hand basin and panelled bath with shower above. Recessed spotlights to ceiling. Radiator. Part-tiled walls. Built-in storage cupboard housing water cylinder.
Externally
Front Garden
Well maintained lawn with feature plant bedding areas. Paved driveway offering off road parking for several cars.
Rear Garden
Well kept lawn stepping up to furrther lawn with raised vegetable patch and mature plant bedding areas. Greenhouse. Lined with timber fence panel surround. Power supply and outdoor tap.
Detached Garage (20' 2'' x 13' 0'' (6.15m x 3.95m))
With up and over door, power and light.
Property Location
Similar Properties
Semi-detached house For Sale Bolton Semi-detached house For Sale BL1 Bolton new homes for sale BL1 new homes for sale Flats for sale Bolton Flats To Rent Bolton Flats for sale BL1 Flats to Rent BL1 Bolton estate agents BL1 estate agents



.png)











