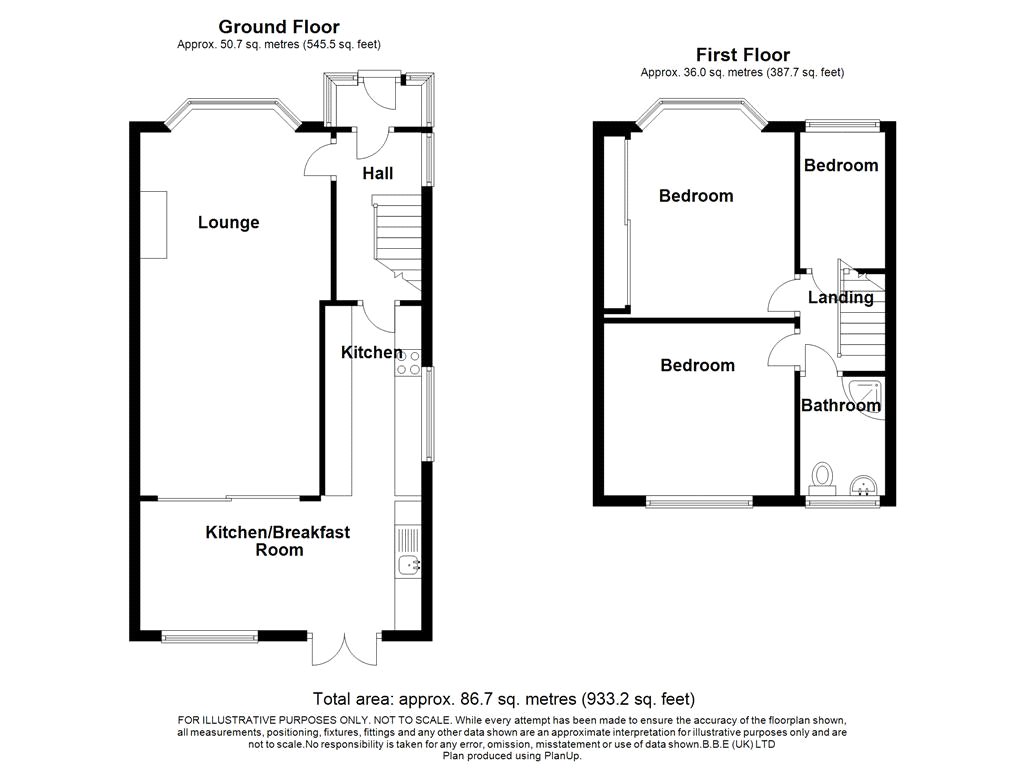3 Bedrooms Semi-detached house for sale in Ryder Gardens, Rainham RM13 | £ 375,000
Overview
| Price: | £ 375,000 |
|---|---|
| Contract type: | For Sale |
| Type: | Semi-detached house |
| County: | Kent |
| Town: | Rainham |
| Postcode: | RM13 |
| Address: | Ryder Gardens, Rainham RM13 |
| Bathrooms: | 1 |
| Bedrooms: | 3 |
Property Description
***guide price £375,000 - £400,000***
Situated within 0.9 miles from Elm Park District Line station, with local schools including Scargill Infant & Junior School and Whybridge Infant & Junior School, we are pleased to offer for sale this extended three bedroom semi detached family home. Internally, the property offers a 24' lounge, 19' l-shaped kitchen/diner, with the first floor offering three bedrooms and a shower room/wc. Externally, the property benefits from a 45' rear garden with 13' outbuilding, 32' detached garage and off street parking to the front for two vehicles.
Entrance Door To Entrance Porch
Door to:
Entrance Hall
Double glazed window to side, radiator, smooth ceiling with cornice coving, door to kitchen, door to:
Lounge
24'4 into bay x 11'5 reducing to 9'5.
Double glazed bay window to front, double glazed sliding patio doors to rear, bay radiator, further radiator, electric fire.
L-Shaped Kitchen/Diner
19'4 reducing to 7'9 x 15'6 reducing to 7'9.
Range of eye and base level units with work surfaces over, inset stainless steel sink with two drainer, integrated Hotpoint oven and grill, inset 4-ring Firenzi gas hob, integrated freezer, space for fridge, space for washing machine, cupboard housing Baxi boiler, tiled flooring, part tiled walls, smooth ceiling with inset spotlights.
Dining area:
Double glazed opening doors to rear, double glazed windows to rear and side, radiator.
First Floor Landing
Double glazed window to side, access to loft, smooth ceiling, doors to accommodation.
Master Bedroom
14'7 into bay x 11'2 into wardrobes.
Double glazed bay window to front, built-in wardrobe with sliding mirrored doors, smooth ceiling.
Bedroom Two
11'3 x 9'7.
Double glazed window to rear, radiator, smooth ceiling.
Bedroom Three
8'9 x 6'4.
Double glazed window to front, radiator, smooth ceiling.
Shower Room/wc
Obscure double glazed window to rear. Suite comprising: Corner shower cubicle, pedestal wash hand basin, low level wc. Heated towel rail, tiled walls, smooth ceiling
Rear Garden
45' up to outbuilding approx. X 16'6.
Commencing paved patio area, remainder laid to lawn, mature shrub border to one side, gate giving side access to shared driveway.
Outbuilding
13'8 x 9'4.
Personal door to rear which gives access to allotments, power and light.
Detached Garage
32' x 7'8.
Double opening doors to front, power and light, personal door to rear.
Front Of Property
Block paved providing off street parking for two vehicles.
Directions
Applicants are advised to proceed from our North Street office via the High Street, turning left at the traffic lights into Abbs Cross Lane, proceeding into South End Road, left into Mungo Park Road, left into Simpson Road, right into Ryder Gardens where the property can be found located on the right hand side.
Property Location
Similar Properties
Semi-detached house For Sale Rainham Semi-detached house For Sale RM13 Rainham new homes for sale RM13 new homes for sale Flats for sale Rainham Flats To Rent Rainham Flats for sale RM13 Flats to Rent RM13 Rainham estate agents RM13 estate agents



.png)






