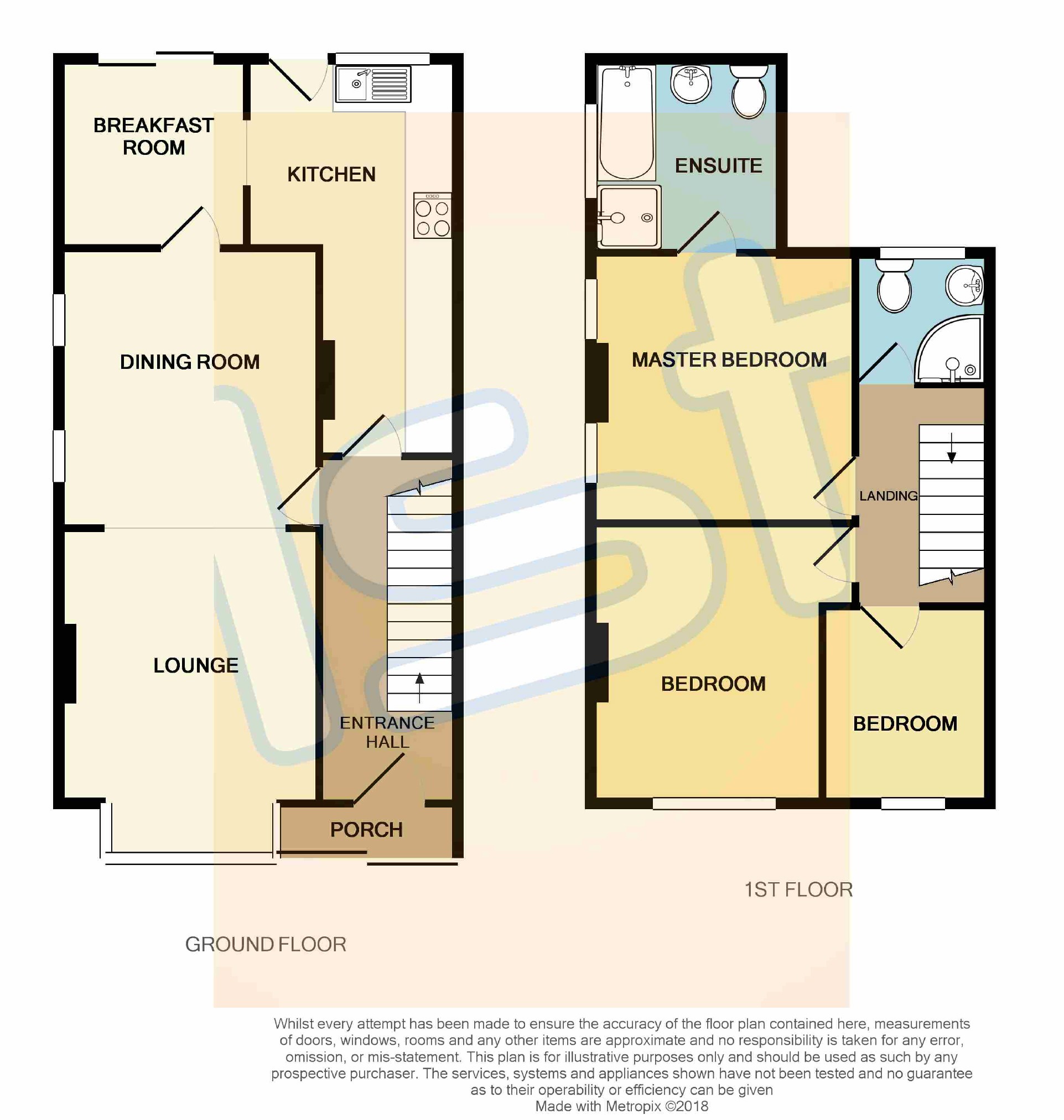3 Bedrooms Semi-detached house for sale in Rylands Road, Southend On Sea, Essex SS2 | £ 335,000
Overview
| Price: | £ 335,000 |
|---|---|
| Contract type: | For Sale |
| Type: | Semi-detached house |
| County: | Essex |
| Town: | Southend-on-Sea |
| Postcode: | SS2 |
| Address: | Rylands Road, Southend On Sea, Essex SS2 |
| Bathrooms: | 2 |
| Bedrooms: | 3 |
Property Description
This spacious three bedroom semi detached family home is offered with no onward chain and benefits from a detached double garage/ workshop to the rear. Offering a spacious lounge/ diner, modern fitted kitchen with further breakfast room and three good sized bedrooms with an en suite to the master.
Accommodation Comprising
Sliding patio door leading to storm porch with front door leading to...
Entrance Hall
Stairs to fist floor, understairs storage cupboard, radiator, doors off to...
Lounge/Diner
Lounge Area (14'9 into bay x 11'5 (4.50m into bay x 3.48m))
Double glazed bay window to front, feature fireplace with inset gas flame effect fire and stone surround, radiator, coved ceiling, opening to...
Dining Area (12'2 x 11'5 (3.71m x 3.48m))
Two double glazed windows to side, radiator, door to...
Breakfast Room (9'9 x 7'10 (2.97m x 2.39m))
Double glazed sliding patio doors to rear garden, radiator, built in cupboard housing boiler, archway to...
Kitchen (18'8 x 8'6 < 5'9 (5.69m x 2.59m .75m))
Double glazed window to rear, glazed door to rear garden, radiator, range of modern fitted eye and base level units with roll edge working surfaces over, inset stainless steel sink and drainer unit with mixer tap, integrated electric hob with separate built in eye level double oven, integrated dishwasher, space and plumbing for washing machine and fridge freezer...
Landing
Loft access (with drop down ladder), radiator, doors to...
Shower Room
Obscure double glazed window to rear, radiator, low level WC, wash hand basin with vanity unit under, enclosed shower cubicle...
Bedroom 1 (12'3 x 11'6 (3.73m x 3.51m))
Two double glazed windows to side, radiator, door to...
En-Suite (9'10 x 7'9 (3.00m x 2.36m))
Obscure double glazed window to side, radiator, pedestal wash hand basin, WC, panelled bath, enclosed shower cubicle, built in storage cupboard...
Bedroom 2 (11'10 x 10'4 (3.61m x 3.15m))
Double glazed window to front, radiator...
Bedroom 3 (8'4 x 7' (2.54m x 2.13m))
Double glazed window to front, radiator...
Rear Garden
Approx. 70' in depth comprising paved patio area, remainder mostly laid to lawn with path leading to the shed and the rear of the garden with hedge borders, outside tap, double gates providing side access...
Double Width Garage
With electric up and over door, power and light, concreted hardstanding providing further off street parking both in front and to the side of the garage...
Front Garden
Paved providing off street parking...
You may download, store and use the material for your own personal use and research. You may not republish, retransmit, redistribute or otherwise make the material available to any party or make the same available on any website, online service or bulletin board of your own or of any other party or make the same available in hard copy or in any other media without the website owner's express prior written consent. The website owner's copyright must remain on all reproductions of material taken from this website.
Property Location
Similar Properties
Semi-detached house For Sale Southend-on-Sea Semi-detached house For Sale SS2 Southend-on-Sea new homes for sale SS2 new homes for sale Flats for sale Southend-on-Sea Flats To Rent Southend-on-Sea Flats for sale SS2 Flats to Rent SS2 Southend-on-Sea estate agents SS2 estate agents



.png)











