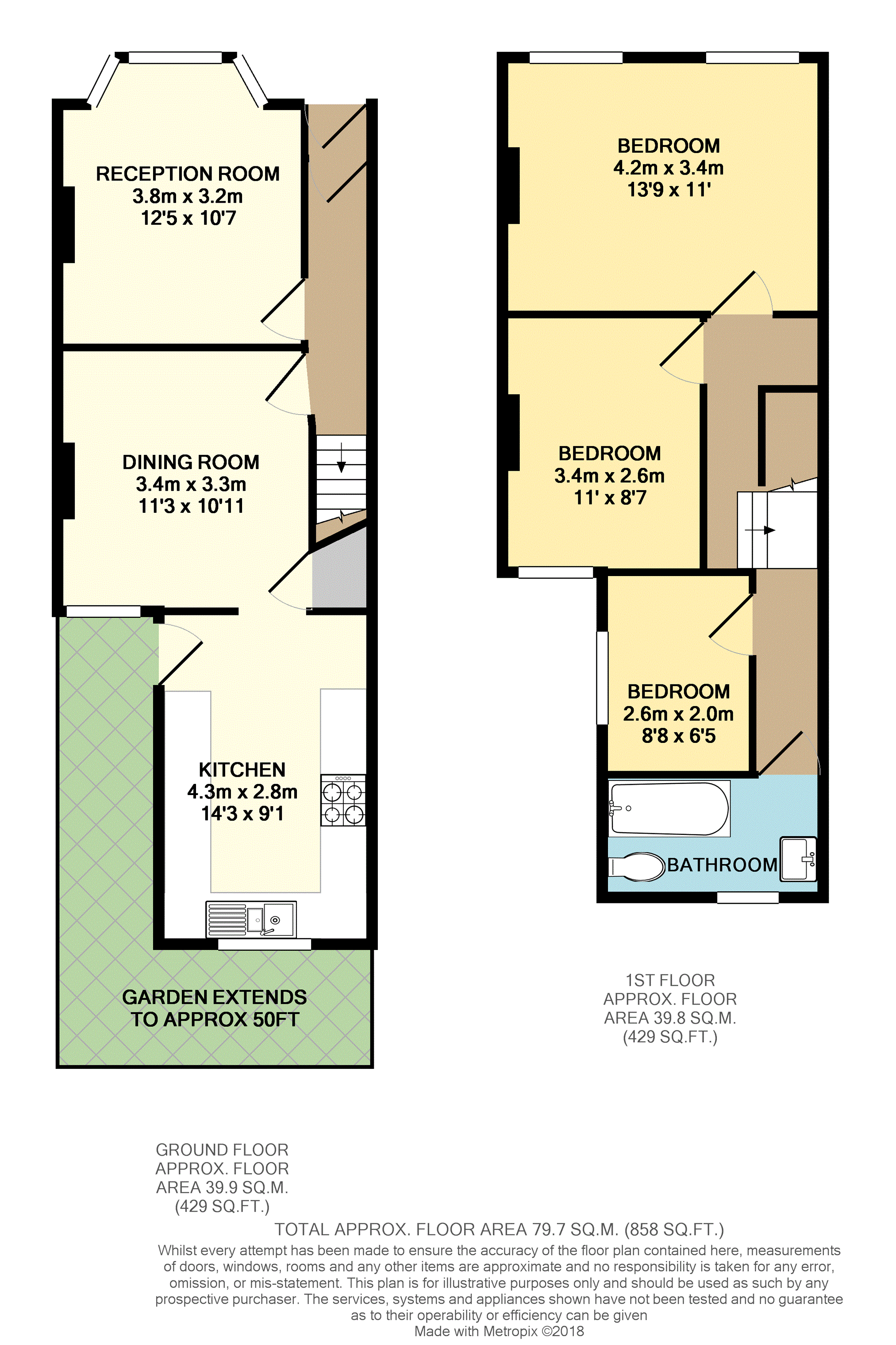3 Bedrooms Semi-detached house for sale in Rymer Road, Croydon CR0 | £ 400,000
Overview
| Price: | £ 400,000 |
|---|---|
| Contract type: | For Sale |
| Type: | Semi-detached house |
| County: | London |
| Town: | Croydon |
| Postcode: | CR0 |
| Address: | Rymer Road, Croydon CR0 |
| Bathrooms: | 1 |
| Bedrooms: | 3 |
Property Description
Very well presented three bedroom semi-detached family home, in a sought after and popular residential road, which has been beautifully maintained by the current owner and provides bright and modern decoration throughout. Features include two spacious reception rooms with attractive feature fireplace to the lounge, large well equipped kitchen, stylish first floor bathroom and pleasant garden to the rear with generous patio area to the house.
Rymer Road is conveniently located within a short walk or within access of local bus routes providing links to East Croydon mainline station, with fast and frequent services to Central London as well as the South Coast, and Tramlink services linking Beckenham and Wimbledon. Norwood Junction station is also close offering access to the overground services to London. Croydon town centre offers a huge array of shops, bars, restaurants and leisure facilities, including the new Box Park development, and with the much anticipated arrival of the new Westfield shopping centre now confirmed, the town is set to be even further improved over the next few years.
Viewings of this very attractive property are highly recommended in order to fully appreciate the overall quality of the accommodation on offer.
Ground Floor
Entrance Hall
With stairs to first floor.
Reception Room
12'4" x 10'7"
Attractive double glazed bay window to front, feature fireplace, coved cornice, radiator, TV and power points.
Dining Room
11'3" x 10'11"
Double glazed window to rear, coved cornice, radiator and power points. Open to:
Kitchen
14'3" x 9'1"
Double glazed window to rear and side, spotlights, and range of matching wooden wall and base units with work surfaces incorporating sink unit and ample space for appliances. Door to garden.
First Floor
Bedroom One
13'9" x 11'0
Two double glazed windows to front, radiator and power points.
Bedroom Two
11'0" x 8'7"
Double glazed window to rear, radiator and power points.
Bedroom Three
8'8" x 6'5"
Double glazed window to side, radiator and power points.
Bathroom
Stylishly appointed and fully tiled bathroom with double glazed window to rear and spotlights. Panelled bath with overhead shower and screen, wash basin inset to vanity unit and low flush WC.
Outside
Rear Garden
Extensive paved patio to house, with remainder laid to lawn with mature borders.
Property Location
Similar Properties
Semi-detached house For Sale Croydon Semi-detached house For Sale CR0 Croydon new homes for sale CR0 new homes for sale Flats for sale Croydon Flats To Rent Croydon Flats for sale CR0 Flats to Rent CR0 Croydon estate agents CR0 estate agents



.png)











