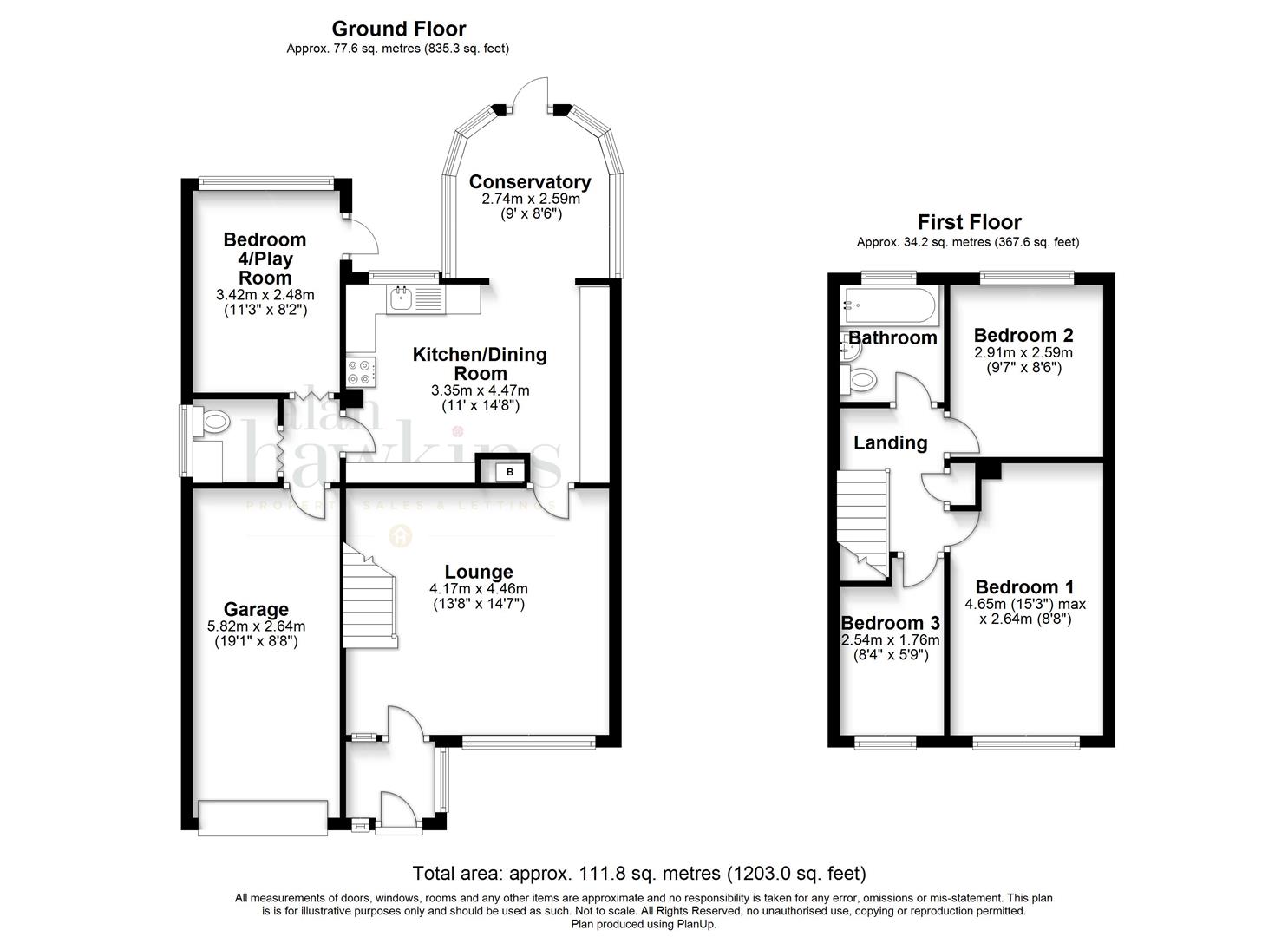3 Bedrooms Semi-detached house for sale in Saffron Close, Royal Wootton Bassett, Swindon SN4 | £ 265,000
Overview
| Price: | £ 265,000 |
|---|---|
| Contract type: | For Sale |
| Type: | Semi-detached house |
| County: | Wiltshire |
| Town: | Swindon |
| Postcode: | SN4 |
| Address: | Saffron Close, Royal Wootton Bassett, Swindon SN4 |
| Bathrooms: | 1 |
| Bedrooms: | 3 |
Property Description
A 3/4 bedroom extended semi-detached house offering surprisingly spacious accommodation situated at the head of this popular Cul-De-Sac location in the Green Park development of Royal Wootton Bassett. Located just a short walk from the local Jubilee Lake, this 'McLean' constructed house offers an entrance porch, living room, a kitchen/diner which is open to a conservatory/sun-room to the rear and an inner hallway which gives access to a utility/cloakroom and a single storey extension which is currently bedroom 4, or could quite easily be a home office or playroom. To the first floor are 3 bedrooms, two of which are double in size, and a family bathroom. Further attributes include, gas heating (warm air) uPVC double glazing and gardens front and rear with off road parking to the front leading to the attached garage, The property has been well cared for over the last two decades by the current owner and benefits from being offered with no onward chain, call Alan Hawkins property sales to arrange a viewing.
UPVC front entrance door gives access to the:
Entrance Porch
Ceiling light. Aluminium double glazed picture window to the side. Fully glazed door with side panelled window gives access to the:
Living Room (4.47m x 4.17m (14'8 x 13'8))
Skimmed and coved ceiling. Pendent light. Carpeted staircase to the first floor landing. Under stair recess. Television point. Wall up light. Large uPVC picture window to the front elevation. Wall mounted thermostat control. Warm air duct. Glazed door to the:
Kitchen/ Dining Room (4.47m x 3.35m (14'8 x 11))
Skimmed ceiling. Florescent strip light. Light wood grain effect base units under a laminated roll top work surface with inset stainless steel sink with drainer to side. Under surface appliance space. Double cupboard. Further corner cupboard. Space for free standing oven. Further work surfaces with two single base units under an appliance space for fridge. Matching wall units comprising of two doubles. Tiled flooring. Gas warm air boiler supplying the central heating.
Dining Area: Textured ceiling. Pendent light. Laminate flooring. Matching base units comprising of two double cupboards under a stone effect roll top work surface. Two double glass fronted display cabinets over. Open doorway to the:
Conservatory (2.74m x 2.59m (9' x 8'6))
Textured ceiling. UPVC framed double glazing surround with french door and cat flap to the rear. Wood laminate flooring. Two wall up lights.
From the kitchen a glazed door to the:
Inner Hallway
Textured ceiling. Constantine door to the:
Cloakroom/ Utility (1.45m x 1.37m (4'9 x 4'6))
Textured ceiling. Florescent strip light. Low level WC. Plumbing and space for washing machine. Small top hung obscured double glazed window to the side elevation. Vinyl flooring.
Bi-fold door to:
Bedroom Four/Play Room (3.43m x 2.49m (11'3 x 8'2))
Skimmed ceiling. Pendent light. UPVC top hung double glazed window to the rear elevation. Partially glazed uPVC door to the side. Fitted carpets. Wall mounted night storage heater.
From the inner hallway a doorway to the:
Garage (5.82m x 2.64m (19'1 x 8'8))
Two florescent strip lights. Power. Up and over door to the front. Cold water tap.
From the Living Room, carpeted staircase to the:
First Floor Landing
Skimmed ceiling. Pendent light. Loft hatch to the loft storage space. Fitted carpet. Door to an airing cupboard housing a replacement lagged hot water cylinder with an immersion heater. Shower point. Panelled door to the:
Bedroom One (4.65m x 2.64m (15'3 x 8'8))
Laced textured ceiling. Ceiling lights with fan. UPVC double glazed windows to the front elevation. Warm air duct. Carpet. A range of fitted bedroom furniture comprising two double cupboards, one single wardrobe and top box storage.
Bedroom Two (3.43m x 2.49m (11'3 x 8'2))
Laced textured ceiling. Pendent light. UPVC double glazed window to the rear elevation. Fitted carpet. Warm air duct.
Bedroom Three (3.02m max x 1.75m (9'11 max x 5'9))
Laced textured ceiling. Pendent light. UPVC double glazed window to the front elevation.
Family Bathroom
Skimmed ceiling. Ceiling light. Coloured suite comprising panelled bath with glass panelled screen with plumbed shower over. Pedestal wash hand basin. Closed coupled WC. Fully tiled surrounds. Extractor fan. Tiled effect vinyl flooring. UPVC top hung double glazed window to the rear elevation. Warm air duct.
Outside Front
To the front is a garden laid to lawn with off road parking for two vehicles.
Outside Rear
Enclosed garden by closed board fencing. Garden laid to lawn with deep flower boarders. Sun patio. Outside cold water tap. Outside lighting.
Council Tax - Wiltshire Council
For information on tax banding and rates, please call Wiltshire Council, Monkton Park. Chippenham. Wiltshire. SN15 1ER. Tel:
Viewings
Viewing: By appointment through Alan Hawkins Property Sales. Tel:
Property Location
Similar Properties
Semi-detached house For Sale Swindon Semi-detached house For Sale SN4 Swindon new homes for sale SN4 new homes for sale Flats for sale Swindon Flats To Rent Swindon Flats for sale SN4 Flats to Rent SN4 Swindon estate agents SN4 estate agents



.png)











