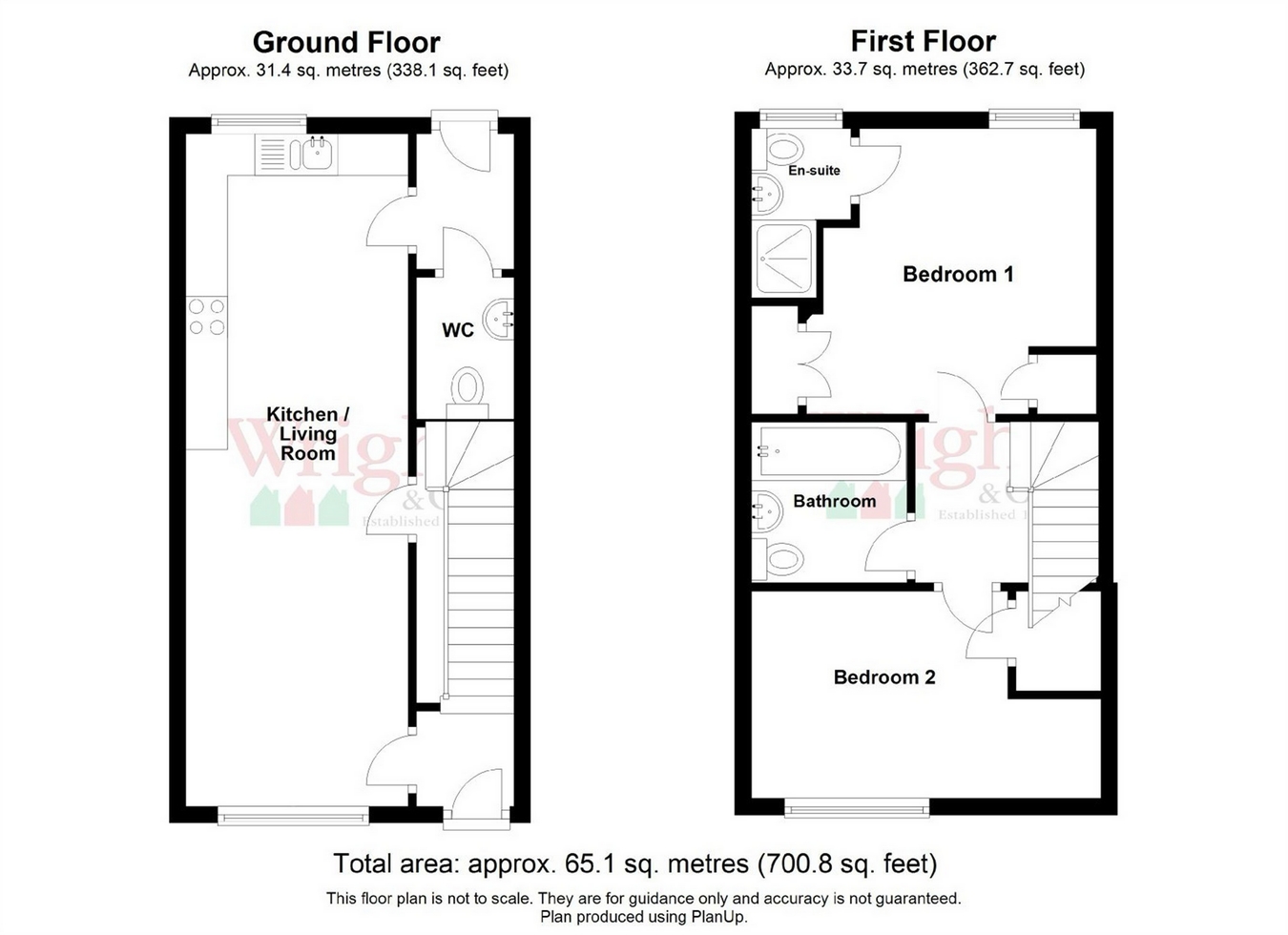2 Bedrooms Semi-detached house for sale in Saffron Crescent, Sawbridgeworth, Hertfordshire CM21 | £ 126,000
Overview
| Price: | £ 126,000 |
|---|---|
| Contract type: | For Sale |
| Type: | Semi-detached house |
| County: | Hertfordshire |
| Town: | Sawbridgeworth |
| Postcode: | CM21 |
| Address: | Saffron Crescent, Sawbridgeworth, Hertfordshire CM21 |
| Bathrooms: | 0 |
| Bedrooms: | 2 |
Property Description
Folio: 14066 An opportunity to aquire a 40% share of a two double modern home which is situated in the modern development of Saffron Crescent with stunning views over the River Stort. Saffron Crescent is approximately a 15 minute walk to Sawbridgeworth’s mainline train station which serves London Liverpool Street and Cambridge and is just a stone’s throw from highly sought after jmi and senior schooling. The village centre is approximately a 10 minute walk and offers shops for all your day-to-day needs, restaurants, cafes and public houses. There is easy access to the larger towns of Bishop’s Stortford and Harlow, each enjoying multiple shopping centres, mainline train stations as well as M11 leading to M25 access points.
As previously mentioned, there is an opportunity to acquire a 40% share of this two bedroom shared ownership property. The property offers a large sitting room, open plan kitchen/dining room, cloakroom, two double bedrooms and a main family bathroom. Outside there is a landscaped rear garden and an allocated parking space.
Entrance
Wooden panelled part glazed front door leading through into:
Entrance Hall
With a carpeted staircase rising to the first floor landing, wooden flooring, thermostat control to wall, door to side leading through to:
Large Open Plan Sitting Room/Kitchen
27' x 10' 4" (8.23m x 3.15m) with a double glazed window to front providing views over the River Stort and countryside beyond, wooden laminate flooring, radiator, t.V. Aerial point, spotlighting to ceiling. To the far end of the room is a fitted kitchen comprising matching base and eye level high gloss units with a rolled edge worktop, four ring electric hob with oven and grill beneath and extractor hood above, position for dishwasher, integrated washing machine, wall mounted Ideal combi boiler, stainless steel 1½ bowl single drainer sink with hot and cold taps, double glazed window to rear, large understairs storage cupboard, door to side leading through to:
Lobby
With an opaque double glazed door giving access onto garden, wooden laminate flooring, door to side leading through into:
Modern Downstairs Cloakroom
Comprising a flush w.C., pedestal wash hand basin, fully tiled walls and flooring, fitted mirror, radiator, extractor fan, spotlighting to ceiling.
Carpeted First Floor Landing
With access to loft.
Bedroom 1
11' 6" x 11' 4" (3.51m x 3.45m) (max) with a double glazed window to rear, single panelled radiator, built-in double cupboard with hanging rail, additional storage cupboard, telephone point, radiator, t.V. Aerial point, door leading through into:
Modern En-Suite Shower Room
Comprising a fully tiled thermostatically controlled shower cubicle, extractor fan, pedestal wash hand basin, flush w.C., heated towel rail, opaque double glazed window to side, spotlighting to ceiling, tiled floor and walls.
Bedroom 2
13' 10" x 8' 2" (4.22m x 2.49m) with a double glazed window to front providing elevated views over the River Stort and countryside beyond, single panelled radiator, fitted carpet, large storage cupboard.
Main Bathroom
Comprising a panel enclosed bath with mixer tap and shower attachment, pedestal wash hand basin, flush w.C., fully tiled walls and flooring, heated towel rail, spotlighting to ceiling, extractor fan, electric shaver socket to wall.
Outside
The Rear
The rear garden measures approximately 35ft in length and is enclosed by fencing to all sides and rear. The garden is mainly laid to lawn with a small paved patio area directly to the rear of the property. A pathway leads to the rear of the garden to a timber framed shed. A pathway to the side leads to a locked side gate, giving access to the front of the property. The garden also benefits from an outside tap and light.
Parking
One allocated parking space.
Housing Association
Network Homes retain a 60% of the property. Any potential buyer will need to be pre-approved by the local Home Buyer agent. The buyer should contact Network Homes who will provide them with the local Home Buyer registration details.
Local Authority
East Herts District Council
Band ‘B’
Property Location
Similar Properties
Semi-detached house For Sale Sawbridgeworth Semi-detached house For Sale CM21 Sawbridgeworth new homes for sale CM21 new homes for sale Flats for sale Sawbridgeworth Flats To Rent Sawbridgeworth Flats for sale CM21 Flats to Rent CM21 Sawbridgeworth estate agents CM21 estate agents



.png)