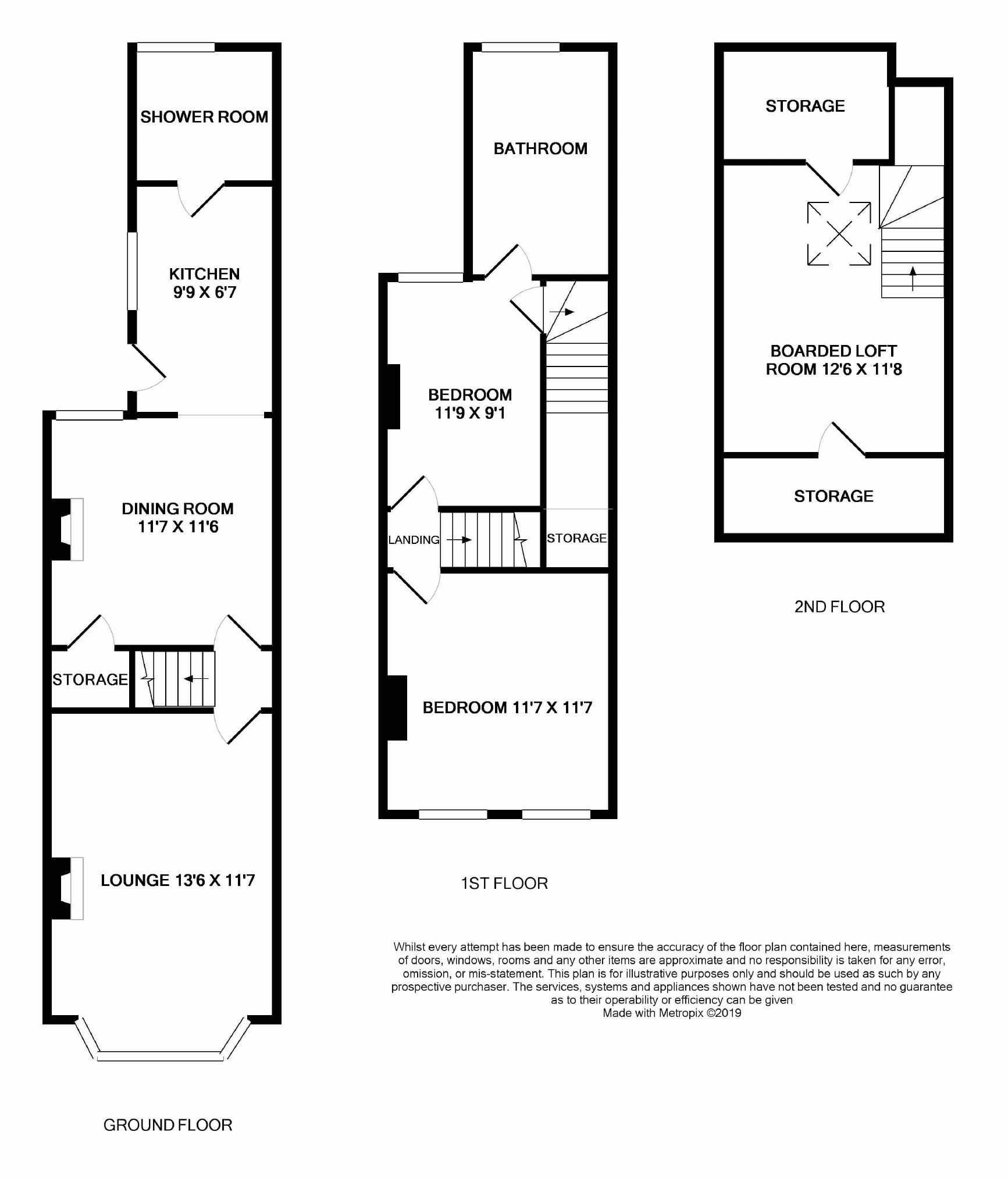3 Bedrooms Semi-detached house for sale in Salisbury Avenue, Stanford-Le-Hope, Essex SS17 | £ 280,000
Overview
| Price: | £ 280,000 |
|---|---|
| Contract type: | For Sale |
| Type: | Semi-detached house |
| County: | Essex |
| Town: | Stanford-Le-Hope |
| Postcode: | SS17 |
| Address: | Salisbury Avenue, Stanford-Le-Hope, Essex SS17 |
| Bathrooms: | 2 |
| Bedrooms: | 3 |
Property Description
0.2 miles to train station - close proximity to town centre - two double bedrooms - lounge and dining room - boarded loft room - ground floor shower room and first floor bathroom - lovely rear garden - Offered for sale just 0.2 miles to Stanford-le-Hope train station and within close proximity to town centre is this two bedroom semi detached house. Accommodation boasts lounge, dining room, kitchen, ground floor shower room, two double bedrooms, first floor bathroom and second floor boarded loft room. Externally the garden is a lovely size. EPC D
Lounge (13'6 x 11'7 (4.11m x 3.53m))
Dining Room (11'7 x 11'6 (3.53m x 3.51m))
Kitchen (9'9 x 6'7 (2.97m x 2.01m))
Shower Room
First Floor Landing
Bedroom (11'7 x 11'7 (3.53m x 3.53m))
Bedroom (11'9 x 9'1 (3.58m x 2.77m))
Bathroom
Boarded Loft Room
Rear Garden
Workshop (15'0 x 7'8 (4.57m x 2.34m))
Lounge over looks the front aspect. Feature bay double glazed window. Wooden style flooring. Feature fireplace with log burner to remain. Smooth ceiling with Ornate coving.
Inner hallway. Stairs lead to first floor accommodation.
Dining room follows the same theme. Continuation of wooden style flooring. Feature fireplace. Under stairs storage cupboard. Double glazed window.
Kitchen offers Glass fronted display cabinets with under unit lighting and complimentary base units. Work surfaces house "Butler" sink. Space for appliances including space for freestanding cooker. Extractor hood over. Brick style tiling to splash backs. Tiled flooring. Smooth ceiling, decorative exposed beams. Double glazed window. External door to garden.
Shower room comprises, walk in shower, wash hand basin and low level wc. Tiling to walls. Tiled flooring. Obscure double glazed window. Heated towel rail.
First floor landing is home to two double bedrooms and three piece bathroom.
Master bedroom benefits from storage cupboard space. Stripped wooden flooring. Feature fireplace. Two double glazed windows to front.
Bedroom two also has stripped wooden flooring. Fitted wardrobes. Double glazed window to rear. Feature fireplace. Enclosed staircase to boarded loft room.
Large family size bathroom comprises, wooden panelled bath, vanity wash hand basin and low level wc. Obscure double glazed window. Wooden flooring. Heated towel rail. Part tiled walls.
Boarded loft room measures 12'6 x 11'8. Velux window. Eaves storage cupboard space.
Well presented rear garden has been designed for low maintenance. Artificial lawn. Fencing to boundaries. Side access gate. Patio seating area. Workshop to rear measures 15'0 x 7'8 with power and light connected.
Property Location
Similar Properties
Semi-detached house For Sale Stanford-Le-Hope Semi-detached house For Sale SS17 Stanford-Le-Hope new homes for sale SS17 new homes for sale Flats for sale Stanford-Le-Hope Flats To Rent Stanford-Le-Hope Flats for sale SS17 Flats to Rent SS17 Stanford-Le-Hope estate agents SS17 estate agents



.png)




