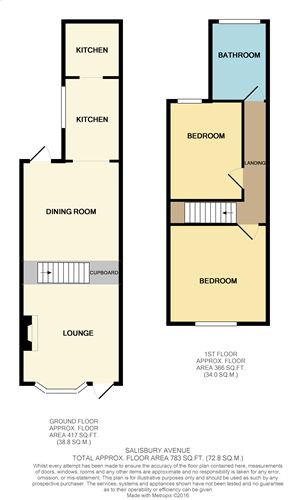2 Bedrooms Semi-detached house for sale in Salisbury Avenue, Stanford-Le-Hope SS17 | £ 260,000
Overview
| Price: | £ 260,000 |
|---|---|
| Contract type: | For Sale |
| Type: | Semi-detached house |
| County: | Essex |
| Town: | Stanford-Le-Hope |
| Postcode: | SS17 |
| Address: | Salisbury Avenue, Stanford-Le-Hope SS17 |
| Bathrooms: | 1 |
| Bedrooms: | 2 |
Property Description
Attention investors! Currently let is this absolutely beautiful extended, period charmed home positioned with benefit of nearby Fenchurch Street line train station and town centre. Benefits: A spacious kitchen, a feature bath/shower room, a rear garden and out building. Very impressive!
*Lounge: 11'8" + bay x 11'9"*Dining area: 11'9" x 11'7"*Kitchen: 17'7" max x 6'9"*Landing*Bedroom 1: 11'8" x 11'*Bedroom 2: 11'8" x 8'8"*Bath/shower room: 10' x 6'8"*Front garden*Rear garden*Outbuilding: 15' x 8'7"*
lounge: 11'9" x 11'8" + bay (3.58mx 3.56m + bay). Double glazed bay window to front. Radiator plus feature fireplace. Laminate wood flooring. Coved cornice to smooth plastered ceiling. Picture rail.
Dining area: 11'9" x 11'7" (3.58m x 3.53m). Two double glazed windows to side. Double glazed door to rear. Stairs leading to first floor. Radiator. Laminate wood flooring. Coved cornice to smooth plastered ceiling. Picture rail.
Kitchen: 17'7" max x 6'9" (5.36mmax x 2.06m). Double glazed window to side. Spacious kitchen with range of fitted units and display units with work surfaces and inset lighting.
Landing: Fitted carpet. Picture rail. Access to loft.
Bedroom 1: 11'8" x 11' (3.56mx 3.35m). Two double glazed windows to front. Two radiators. Fitted carpet. Coved cornice to smooth plastered ceiling. Picture rail.
Bedroom 2: 11'8" x 8'8" (3.56mx 2.64m). Double glazed window to rear. Coved cornice to smooth plastered ceiling. Feature fireplace.
Bath/shower room 10' x 6'8" (3.05mx 2.03m). Double glazed window to rear. Tiled effect flooring. Smooth plastered ceiling with inset lighting. Bath and shower suite comprising: Shower, bath w.C. And wash hand basin.
Exterior:
Front garden:
Rear garden: Mainly laid to lawn and shrubs with outbuilding located to the rear.
Outbuilding: 15' x 8'7" (4.57mx 2.62m). Two windows. Power and light connected.
Agents note: The property is currently let at £1000.00 pcm on an Assured Shorthold Tenancy until September 2019.
Consumer Protection from Unfair Trading Regulations 2008.
The Agent has not tested any apparatus, equipment, fixtures and fittings or services and so cannot verify that they are in working order or fit for the purpose. A Buyer is advised to obtain verification from their Solicitor or Surveyor. References to the Tenure of a Property are based on information supplied by the Seller. The Agent has not had sight of the title documents. A Buyer is advised to obtain verification from their Solicitor. Items shown in photographs are not included unless specifically mentioned within the sales particulars. They may however be available by separate negotiation. Buyers must check the availability of any property and make an appointment to view before embarking on any journey to see a property.
Property Location
Similar Properties
Semi-detached house For Sale Stanford-Le-Hope Semi-detached house For Sale SS17 Stanford-Le-Hope new homes for sale SS17 new homes for sale Flats for sale Stanford-Le-Hope Flats To Rent Stanford-Le-Hope Flats for sale SS17 Flats to Rent SS17 Stanford-Le-Hope estate agents SS17 estate agents



.png)
