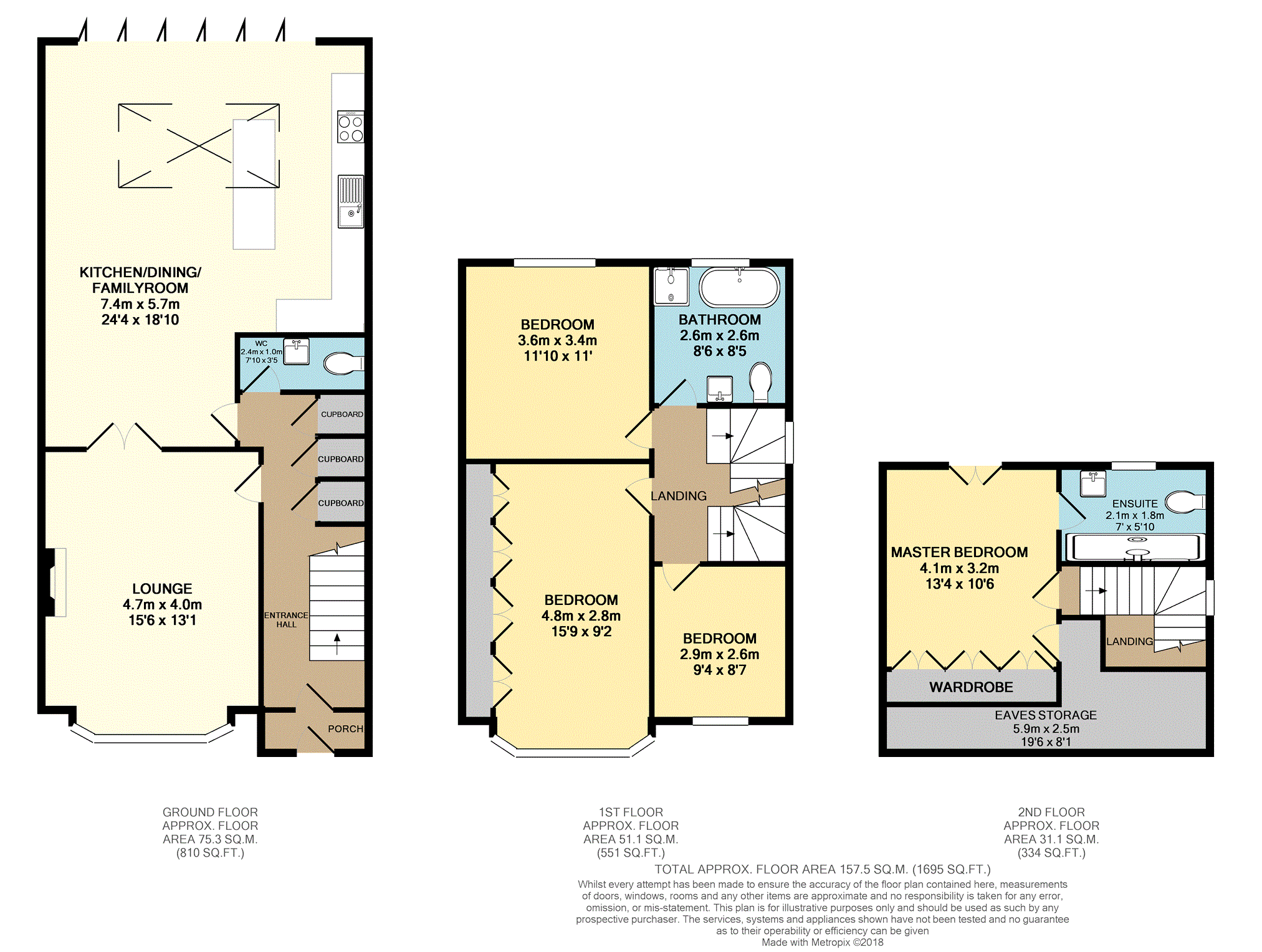4 Bedrooms Semi-detached house for sale in Salisbury Road, Leigh-On-Sea SS9 | £ 650,000
Overview
| Price: | £ 650,000 |
|---|---|
| Contract type: | For Sale |
| Type: | Semi-detached house |
| County: | Essex |
| Town: | Leigh-on-Sea |
| Postcode: | SS9 |
| Address: | Salisbury Road, Leigh-On-Sea SS9 |
| Bathrooms: | 2 |
| Bedrooms: | 4 |
Property Description
Marine estate - absolutely fabulous, luxurious & very spacious four double bedroom & luxury en-suite family home
In catchment area to the lovely Westleigh School & just minutes from Leigh c2c Train Station.
This superb home offers a luxury 24'4 x 18'10 bespoke fitted kitchen/dining/family room with full-width Bi-Folding doors opening to the 65' West Facing Rear Garden, Spacious Lounge, Downstairs WC, Luxury Family Bathroom, Driveway & Parking.
In catchment area to the lovely Westleigh School & just minutes from Leigh c2c Train Station
This fabulous home is definitely a must see!
Entrance Porch
Composite entrance door on opaque double glazed side lights, laminate wood flooring, opaque double glazed windows to the front and side, down lighters. Part opaque lead light glazed door to entrance hall
Entrance Hall
15'7 x 6'5 (4.75m x 1.96m) - Radiator, oak wood flooring, stairs rising to first floor landing with cupboards under, dado rail, picture rail, coving cornice, opaque stained glass arched lead light window to the side.
Downstairs Cloakroom
Close coupled WC, wash hand basin with monobloc tap and vanity unit with cupboards below, oak wood flooring, down lighters and extractor.
Lounge
15'6 x 13'1 (4.72m x 3.99m) - Feature stone fireplace, hearth and mantle with gas coal effect fire, radiator, picture rail, coving cornice, ornate ceiling rose, double glazed bay window to front.
Kitchen/Dining Room
Open Plan Kitchen/Dining/Family Room - 24'4 x 18'10 Max (7.42m x 5.74m Max) - Bright and airy west facing room with bi-folding doors overlooking the west facing rear garden with feature centre island and range of Quartz topped worksurfaces to modern white gloss fronted concealed rolled handled base, drawer and cupboard units including pan drawers with matching eye level wall cabinets with concealed lighting under, under slung one and a quarter bowl enamel sink with monobloc tap. Integrated four ring neff ceramic hob with extractor hood over, two built in neff ovens, integrated dishwasher, concealed plumbing for a washing machine, oak wood flooring, Quartz upstands, radiator, modern vertical column radiator, down lighters, concealed wall mounted TV/av point, roof lantern and electric fold out sun blind to the rear.
First Floor Landing
Dado rail, picture rail, stairs rising to second floor landing, opaque double glazed lead window to the side, hardwood doors with stainless steel furniture
Bedroom Two
15'9 x 9'2 plus wardrobes (4.80m x 2.79m plus wardrobes) - Radiator, range of tall standing wardrobes to one wall, picture rail, coving cornice, double glazed bay window to the front.
Bedroom Three
11'10 x 11'0 (3.61m x 3.35m) - Radiator, picture rail, coving cornice, double glazed window to the rear.
Bedroom Four
9'4 x 8'7 (2.84m x 2.62m) - Radiator, picture rail, coving cornice, double glazed window to the front.
Family Bathroom
8'6 x 8'5 (2.59m x 2.57m) - Luxury bathroom with marbled flooring and tiling to full wall height with freestanding bath with floor mounted mono bloc tap with shower, separate tiled and glazed shower, wash hand basin with monobloc tap and vanity unit with soft closing drawers below, close coupled WC, chrome heated towel rail, down lighters and extractor, shaver point, under floor heated tiled floor, opaque double glazed windows to the side and rear.
Second Floor Landing
Opaque double glazed window to the side.
Master Bedroom
13'4 x 10'6 (4.06m x 3.20m) - Radiator, range of built in tall standing wardrobes with adjacent shelving to one wall, concealed TV/av point and double glazed windows and French doors onto the west facing Juliet balcony. Large walk in storage area which could be used as a walk in wardrobe with wall mounted gas boiler serving heating and hot water tank and lighting.
Master En-Suite
7'0 x 5'10 (2.13m x 1.78m) - Large walk in tiled and glazed shower, wash hand basin with monobloc tap and vanity unit with soft closing drawers below, close coupled WC, under floor heated tiled floor and tiling to full wall height with feature slate panel, chrome heated towel rail, down lighters, extractor and opaque double glazed window to the rear.
Rear Garden
West facing garden measuring approx 65ft commencing with stone paved patio with the remainder being laid to lawn with raised flower and shrub sleeper borders, further patio area and garden shed.
Front
Cobbled paved providing off street parking for two to three vehicles, outside lighting, pedestrian side access to the west facing rear garden.
Property Location
Similar Properties
Semi-detached house For Sale Leigh-on-Sea Semi-detached house For Sale SS9 Leigh-on-Sea new homes for sale SS9 new homes for sale Flats for sale Leigh-on-Sea Flats To Rent Leigh-on-Sea Flats for sale SS9 Flats to Rent SS9 Leigh-on-Sea estate agents SS9 estate agents



.png)











