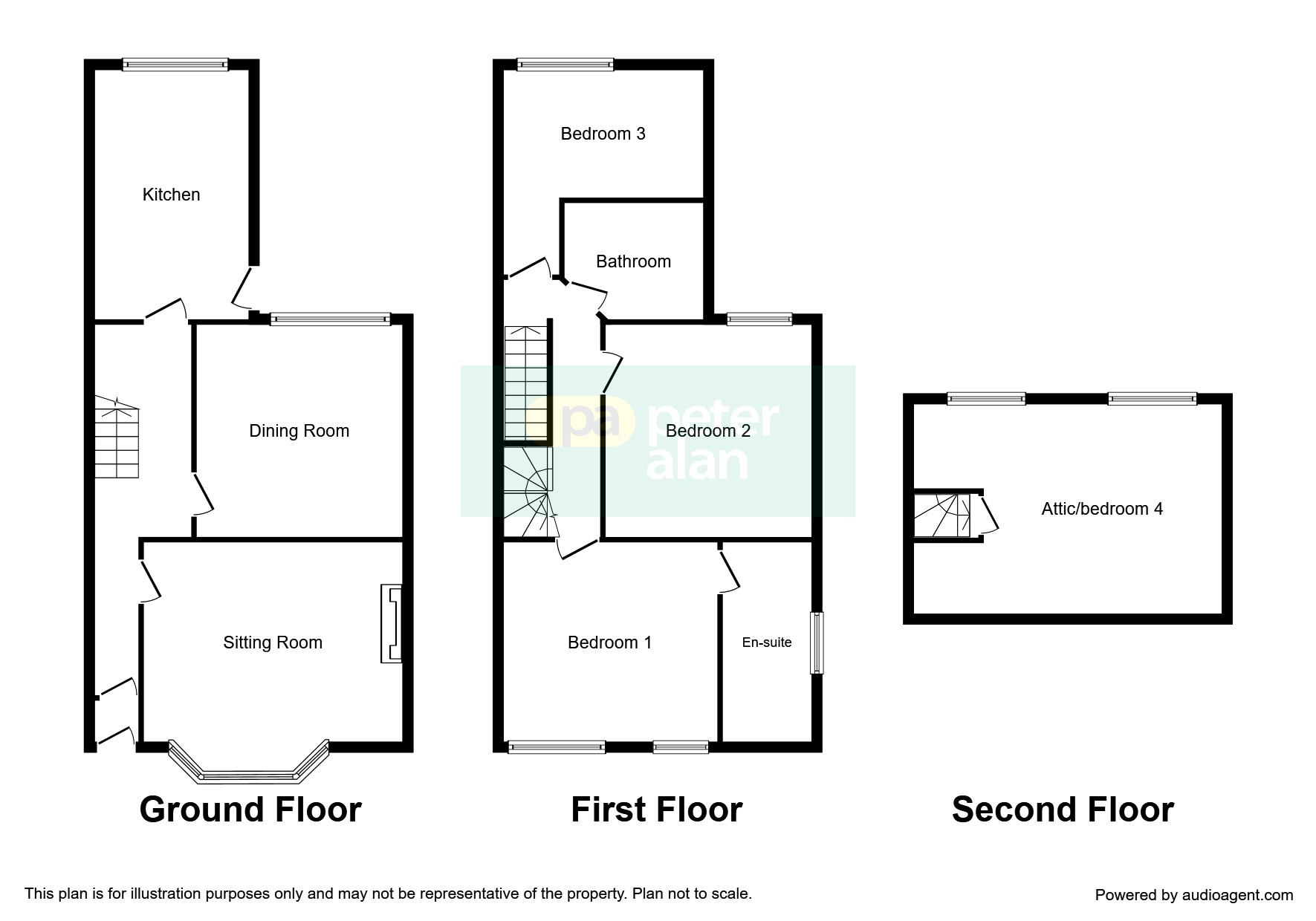3 Bedrooms Semi-detached house for sale in Salisbury Road, Maesteg CF34 | £ 180,000
Overview
| Price: | £ 180,000 |
|---|---|
| Contract type: | For Sale |
| Type: | Semi-detached house |
| County: | Bridgend |
| Town: | Maesteg |
| Postcode: | CF34 |
| Address: | Salisbury Road, Maesteg CF34 |
| Bathrooms: | 1 |
| Bedrooms: | 3 |
Property Description
Summary
We are pleased to present this well presented three double bedroomed semi detached family home. The property benefits from two reception rooms, loft room, en-suite and garage. Viewing is highly recommended to appreciate this lovely home. Call Peter Alan Maesteg on description
**open house on Saturday 20th October from 12PM**New to the market is this very well presented semi-detached property close to local amenities, The property comprises of entrance porch, entrance hallway, two reception rooms and kitchen/diner. The first floor benefits from master bedroom with en-suite and a further two double bedrooms. From the first floor landing are stairs leading to a good sized loft room. The front garden is enclosed with side access. The well maintained rear garden benefits from two astroturf seating areas and garage. Viewing is highly recommended to appreciate this lovely family home. Please call Peter Alan Maesteg on to book your appointment.
Ground Floor
Entrance Porch
Double glazed door to front, original tiled floor
Entrance Hallway 17' 3" max x 5' 3" max ( 5.26m max x 1.60m max )
Solid wood flooring
Reception Room One 13' 5" max x 13' 1" max ( 4.09m max x 3.99m max )
Double glazed bay window, solid wood floor, multifuel wood burning fire
Reception Room Two 11' 3" max x 11' 1" max ( 3.43m max x 3.38m max )
Double glazed window to rear, solid wood flooring
Kitchen/diner 15' 1" x 10' 8" ( 4.60m x 3.25m )
Double glazed door to rear, double glazed windows to rear, tile effect laminate flooring, fitted high gloss wall and base units, space for american style fridge freezer, built in double oven and hob, stainless steel sink and mixer tap, space for washing machine
Landing 11' 10" max x 5' 5" max ( 3.61m max x 1.65m max )
Fitted carpet, stairs leading to loft room
Master Bedroom 12' 6" x 10' 6" ( 3.81m x 3.20m )
Double glazed windows to front, laminate flooring
En-Suite
Double glazed window, tiled floor, wc, walk in shower enclosure, wash hand basin, tiled splash back, wall mounted combi boiler
Bedroom Two 14' 3" max x 10' 8" max ( 4.34m max x 3.25m max )
Double glazed window to rear, laminate flooring
Bedroom Three 10' 7" max x 10' 3" max ( 3.23m max x 3.12m max )
Double glazed window, laminate flooring
Loft Room
Two velux windows, fitted carpet
Outside
Front Garden
Enclosed front garden, side access to rear
Rear Garden
Enclosed rear garden with astroturf seating areas, garage to rear via lane access
Property Location
Similar Properties
Semi-detached house For Sale Maesteg Semi-detached house For Sale CF34 Maesteg new homes for sale CF34 new homes for sale Flats for sale Maesteg Flats To Rent Maesteg Flats for sale CF34 Flats to Rent CF34 Maesteg estate agents CF34 estate agents



.png)











