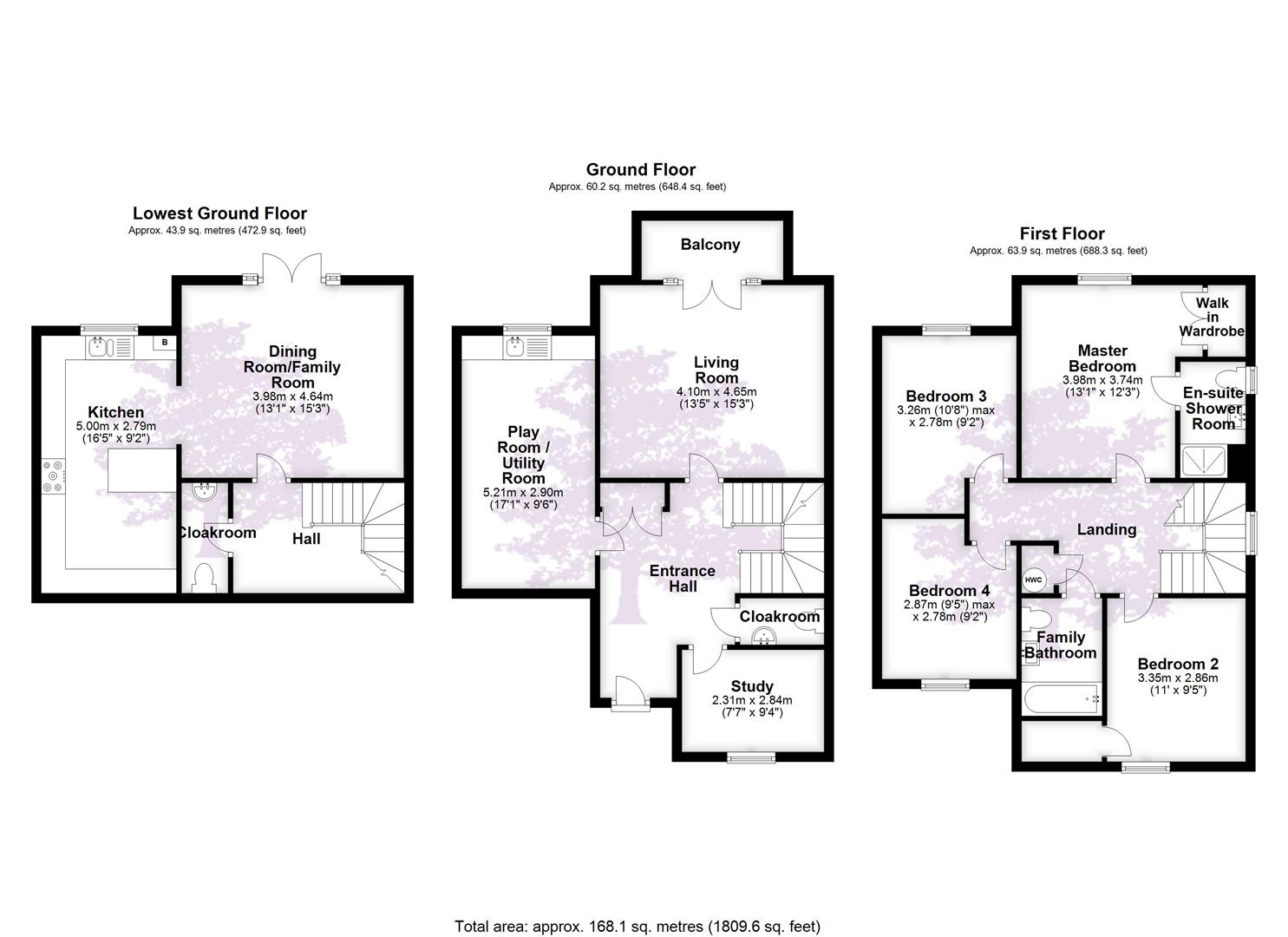4 Bedrooms Semi-detached house for sale in Sally Hill, Portishead, Bristol BS20 | £ 525,000
Overview
| Price: | £ 525,000 |
|---|---|
| Contract type: | For Sale |
| Type: | Semi-detached house |
| County: | Bristol |
| Town: | Bristol |
| Postcode: | BS20 |
| Address: | Sally Hill, Portishead, Bristol BS20 |
| Bathrooms: | 2 |
| Bedrooms: | 4 |
Property Description
An opportunity to acquire an exquisitely presented four bedroom semi-detached family home situated on the highly regarded Port Marine development.
The accommodation is light, airy and is neatly arranged over three floors, and offers versatile living accommodation. In brief comprises; entrance hall, cloakroom, study, living room with a balcony and an integral garage which has been converted into a playroom/utility room and can be accessed from the ground floor. The lower ground floor features a cloakroom, kitchen, dining/family room with direct access to the garden. The first floor features a family bathroom, four bedrooms and a master en-suite shower room. Externally, the property benefits from an enclosed landscaped rear garden and driveway to the front, providing off street parking for two vehicles.
With homes of this design rarely available Goodman & Lilley anticipate a good degree of interest due to its location, immaculate presentation and the accommodation on offer. Call us today on and talk with one of our property professionals to arrange an internal inspection.
Accommodation Comprising:
Entrance Hall
Secure door opening to the entrance hall, radiator, engineered Oak flooring, stairs rising and descending to the First Floor and the Lower Ground floor, storage cupboard, telephone point, doors opening to the Study, Cloakroom, Living Room and the Playroom/Utility Room.
Cloakroom
Fitted with two piece modern white suite comprising; low-level WC, pedestal wash hand basin, extractor fan, tiled splashbacks, radiator, Karndean flooring.
Study (2.84m x 2.31m (9'4" x 7'7"))
UPVC double glazed window to front aspect, radiator, Oak flooring, telephone point, coving to ceiling.
Living Room (4.65m x 4.09m (15'3" x 13'5"))
Full height uPVC double glazed windows to rear aspect, three radiators, oak flooring, TV & telephone point, secure uPVC double glazed patio doors to balcony, coving to ceiling
Canopied Balcony
Canopied balcony with wrought iron hand rails and balustrades offering the ideal space to sit back and enjoy the outlook over Portisheads Marina development.
Play Room/Utility Area (5.21m x 2.90m (17'1" x 9'6"))
Formerly the garage which has been converted into a playroom with a utility area located to the rear. This has been fitted with a matching range of modern wood fronted base and eye level units with drawers and worktop space over, stainless steel sink unit with single drainer and stainless steel mixer tap, space for tumble dryer. This room can be converted back to a garage if required.
Lower Ground Floor
Karndean flooring, under stairs storage, door to the cloakroom.
Cloakroom
Fitted with two piece modern white suite comprising; low-level WC, pedestal wash hand basin, extractor fan, tiled splashbacks, radiator, Karndean flooring.
Dining Room/Family Room (4.60m x 3.99m (15'1" x 13'1"))
Full height uPVC double glazed window to rear, three radiators, karndean flooring, TV point, coving to ceiling, secure uPVC double glazed patio doors to garden.
Kitchen (5.00m x 2.79m (16'5" x 9'2"))
Fitted with a matching range of modern grey fronted base and eye level units with underlighting, drawers and wood worktop space over, walk-in larder cupboard, matching breakfast bar, 1+1/2 bowl stainless steel sink with single drainer and mixer tap, space for wine fridge, wall mounted concealed gas boiler serving heating system and domestic hot water, integrated dishwasher, plumbing for washing machine, space for fridge/freezer, fitted eye level electric fan assisted double oven, built-in five ring gas hob with extractor hood over, uPVC double glazed window to rear, Karndean flooring.
First Floor Landing
UPVC opaque double glazed window to side, airing cupboard housing hot water tank with additional shelving, radiator, coving to ceiling, access to roof space via loft hatch, doors to opening to the bedrooms and the family bathroom.
Master Bedroom (3.98m x 4.63m (13'1" x 15'2"))
UPVC double glazed window to rear, fitted double walk in wardrobe, radiator, Karndean flooring, telephone point, TV point, coving to ceiling.
Walk-In Wardrobe
Fitted with hanging rails and shelving.
En-Suite Shower Room
Fitted with three piece modern white suite comprising; low-level WC, tiled double shower enclosure with fitted power shower and glass screen, wash hand basin with cupboards beneath, mixer tap, tiled splashbacks, shaver point, heated towel rail, extractor fan, uPVC opaque double glazed window to side, ceramic tiled flooring.
Bedroom Two (3.35m x 2.86m (11'0" x 9'5"))
UPVC double glazed window to front, walk-in cupboard, radiator, TV point.
Bedroom Three (3.21m x 2.78m (10'6" x 9'1"))
UPVC double glazed window to rear, double panel radiator, coving to ceiling.
Bedroom Four (2.87m x 2.78m (9'5" x 9'1"))
UPVC double glazed window to front, double panel radiator, coving to ceiling.
Family Bathroom
Fitted with three piece modern white suite comprising; low-level WC, deep panelled bath with independent power shower, pedestal wash hand basin, tiled splashbacks, heated towel rail, extractor fan, shaver point, Karndean flooring.
Outside
The rear garden has been beautifully landscaped and is predominantly laid to lawn with deep planted floral, shrub and specimen tree borders with feature lighting edging the lawn. A patio area can be directly accessed from the dining/family room with pergola providing the perfect spot to enjoy alfresco dining with the family. The garden offers a good degree of privacy and is fully enclosed by wooden panel fencing with a side access gate leading to the front of the property.
Front Driveway
A quality imprinted concrete driveway with room for two cars and garage door.
Property Location
Similar Properties
Semi-detached house For Sale Bristol Semi-detached house For Sale BS20 Bristol new homes for sale BS20 new homes for sale Flats for sale Bristol Flats To Rent Bristol Flats for sale BS20 Flats to Rent BS20 Bristol estate agents BS20 estate agents



.png)











