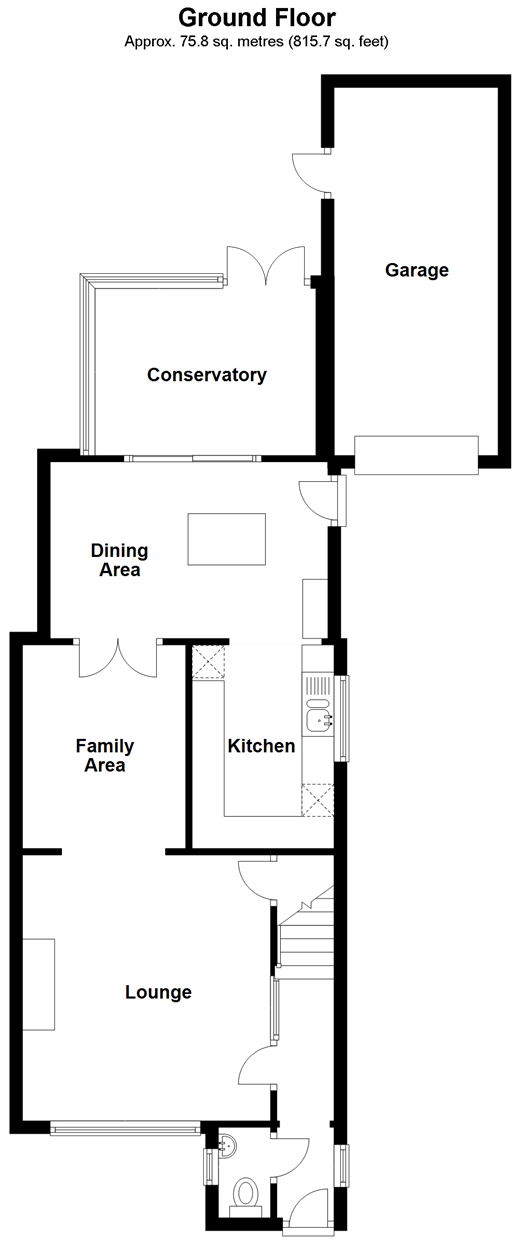3 Bedrooms Semi-detached house for sale in Saltwood Road, Maidstone, Kent ME15 | £ 295,000
Overview
| Price: | £ 295,000 |
|---|---|
| Contract type: | For Sale |
| Type: | Semi-detached house |
| County: | Kent |
| Town: | Maidstone |
| Postcode: | ME15 |
| Address: | Saltwood Road, Maidstone, Kent ME15 |
| Bathrooms: | 1 |
| Bedrooms: | 3 |
Property Description
If you're looking for a family home with a generous amount of living space in a quiet cul-de-sac this could be the perfect home for you! Thanks to a well thought out rear extension there is an abundance of downstairs space for all the family to enjoy. The sociable kitchen/breakfast room is certain to become the hub of the home. Imagine rustling up the evening family meals whilst still being able to chat to the children completing their homework at the kitchen table. In addition if you like to entertain the layout here is perfect for that too.
As the evening progresses the palatial lounge area offers ample space for all the family to congregate in, snuggle up on the sofa together and relax into the evening, before heading upstairs to a choice of three generous sized bedrooms for a restful night's sleep.
As morning dawns, why not start your day with breakfast and a read of the papers in the conservatory overlooking the garden before getting ready for the day ahead. Wave goodbye to the hectic school run every day as here that daily commute should become a breeze, with primary, secondary and grammar schools within close proximity, as well as good transport and motorway links too.
On a weekend enjoy a scenic family walk through nearby Hayle Park nature reserve up into the Loose valley where you can stop for a bite to eat at the local village pub, whilst the adults enjoy a glass of their favourite tipple the children can play on the large green.
Room sizes:
- Ground floor
- Entrance Hall
- Cloakroom
- Lounge Area 13'0 x 12'0 (3.97m x 3.66m)
- Dining Room 10'0 x 8'0 (3.05m x 2.44m)
- Kitchen/Breakfast Room 20'0 x 14'0 (6.10m x 4.27m)
- Conservatory 11'0 x 9'0 (3.36m x 2.75m)
- First floor
- Landing
- Bedroom 1 13'0 x 9'0 up to fitted wardrobes (3.97m x 2.75m)
- Bedroom 2 9'0 x 9'0 (2.75m x 2.75m)
- Bedroom 10'0 x 6'0 (3.05m x 1.83m)
- Shower Room 6'0 x 6'0 (1.83m x 1.83m)
- Outside
- Rear Garden
- Front Garden
- Driveway
- Garage
The information provided about this property does not constitute or form part of an offer or contract, nor may be it be regarded as representations. All interested parties must verify accuracy and your solicitor must verify tenure/lease information, fixtures & fittings and, where the property has been extended/converted, planning/building regulation consents. All dimensions are approximate and quoted for guidance only as are floor plans which are not to scale and their accuracy cannot be confirmed. Reference to appliances and/or services does not imply that they are necessarily in working order or fit for the purpose.
Property Location
Similar Properties
Semi-detached house For Sale Maidstone Semi-detached house For Sale ME15 Maidstone new homes for sale ME15 new homes for sale Flats for sale Maidstone Flats To Rent Maidstone Flats for sale ME15 Flats to Rent ME15 Maidstone estate agents ME15 estate agents



.gif)










