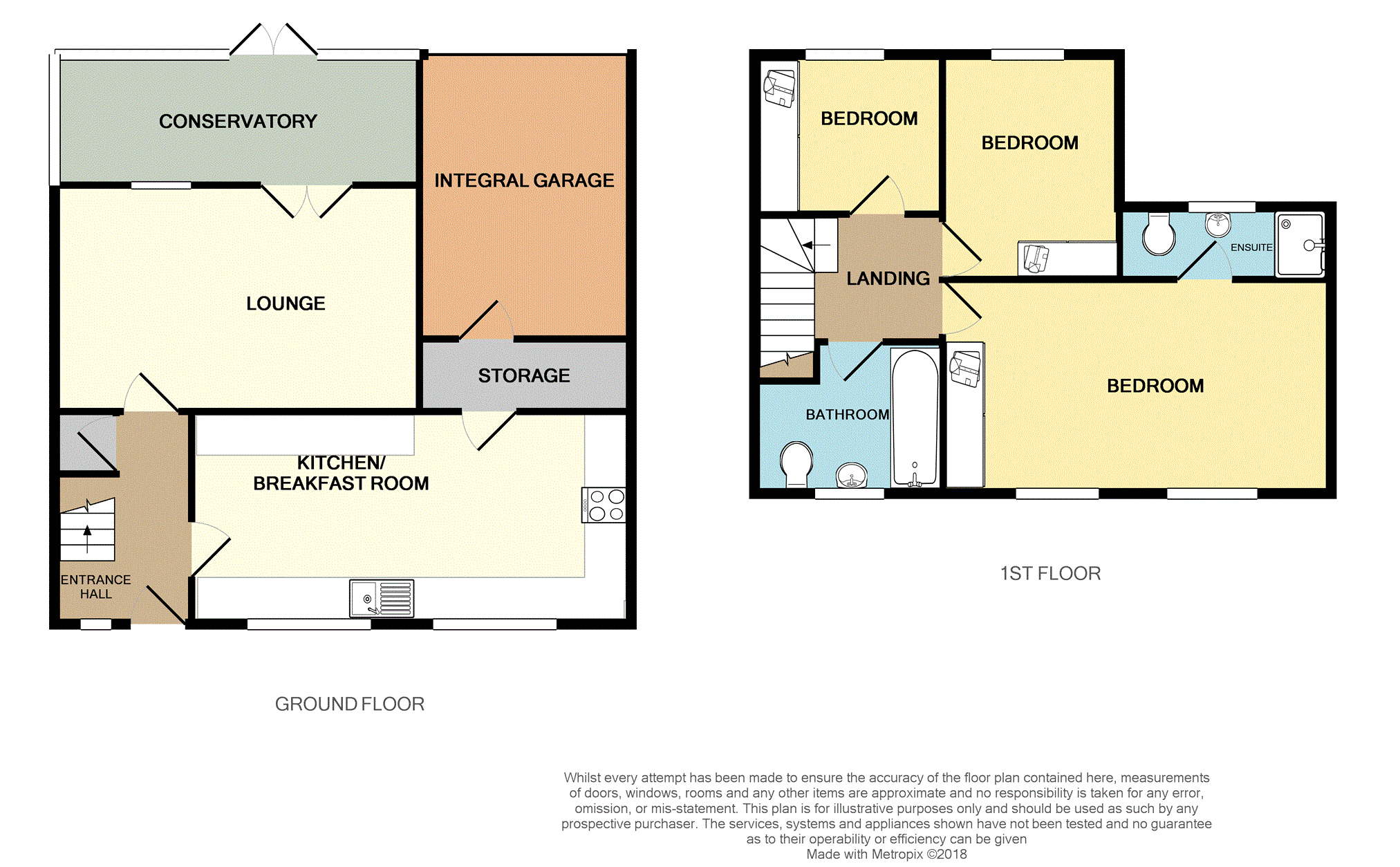3 Bedrooms Semi-detached house for sale in Sam Road, Oldham OL3 | £ 270,000
Overview
| Price: | £ 270,000 |
|---|---|
| Contract type: | For Sale |
| Type: | Semi-detached house |
| County: | Greater Manchester |
| Town: | Oldham |
| Postcode: | OL3 |
| Address: | Sam Road, Oldham OL3 |
| Bathrooms: | 1 |
| Bedrooms: | 3 |
Property Description
****great opportunity****
This is a delightful 3 bedroom semi detached property. The property is in the popular village of Diggle and is in easy access of the local primary school and is close to the beautiful canal walks. The house is very spacious and is ideal for a growing family with the internal accommodation consisting of a spacious lounge patio doors to the lovely conservatory, fitted kitchen, master bedroom ensuite, two further bedrooms and family bathroom. The property further benefits from a single garage, off road parking for one car with additional parking at the rear of the property located in the cul-de-sac and gardens to front and rear. Early viewing is essential on this stunning family home....
Lounge
16' 02"-11' 04"
This is a very spacious family room with modern fire surround and electric fire. There is a rear facing double glazed window and double patio doors which lead into the conservatory and a stunning engineered oak flooring.
Kitchen/Breakfast
15' 07"-8' 08"
A front facing kitchen with two double glazed windows giving a light and airy feel. There is a range of modern wall and base units all fitted with intergral appliances and complimentary tiling. There is also a door leading into utility area.
Utility Room
7' 04"-4' 00"
This is a useful utility area with plumbing and electric. There is a door leading through to the garage.
Conservatory
15' 02"-9' 07"
This is a lovely family space with double glazed windows and tiled flooring. There are double doors leading out into the rear garden.
Bathroom
8' 09"-5' 06"
A modern family bathroom with frosted uPVC window, single towel rail/ radiator and comprises of a modern 3 piece white suite consisting of low level WC, was hand basin and panelled bath with overhead shower.
Bedroom One
18' 04"-9' 00"
A front facing bedroom with two double glazed windows giving the room lots of natural light. There is a single radiator and carpet floor covering. There is a door leading into the contemporary en-suite shower room.
Master En-Suite
3'06"-7'06"
A modern master en-suite shower room which comprises of a built in shower cubicle with sink and wc, with complimentary wall and floor tiling.
Bedroom Two
9' 08"-12' 04"
A double room with double glazed window and single radiator, fully carpeted and built in wardrobes.
Bedroom Three
5' 05"-8' 00"
A generous single room with rear facing double glazed window, single radiator and fitted wardrobes.
Driveway
A tarmacked driveway leading to single garage providing parking for one car, with an additional space for one car at the rear of the property locted on the cul-de-sac.
Garage
17'08"-8'04"
A single garage with up and over door, multiple power points and lighting.
Gardens
18'02"-18'10"(Rear)
To the front of the property is a lawned area with estblished shrubs with a paved path leading to the front door. To the rear there is a decked area surrounded by established shrubs located in pots which is ideal for sitting and relaxing on a summers evening.
Property Location
Similar Properties
Semi-detached house For Sale Oldham Semi-detached house For Sale OL3 Oldham new homes for sale OL3 new homes for sale Flats for sale Oldham Flats To Rent Oldham Flats for sale OL3 Flats to Rent OL3 Oldham estate agents OL3 estate agents



.png)











