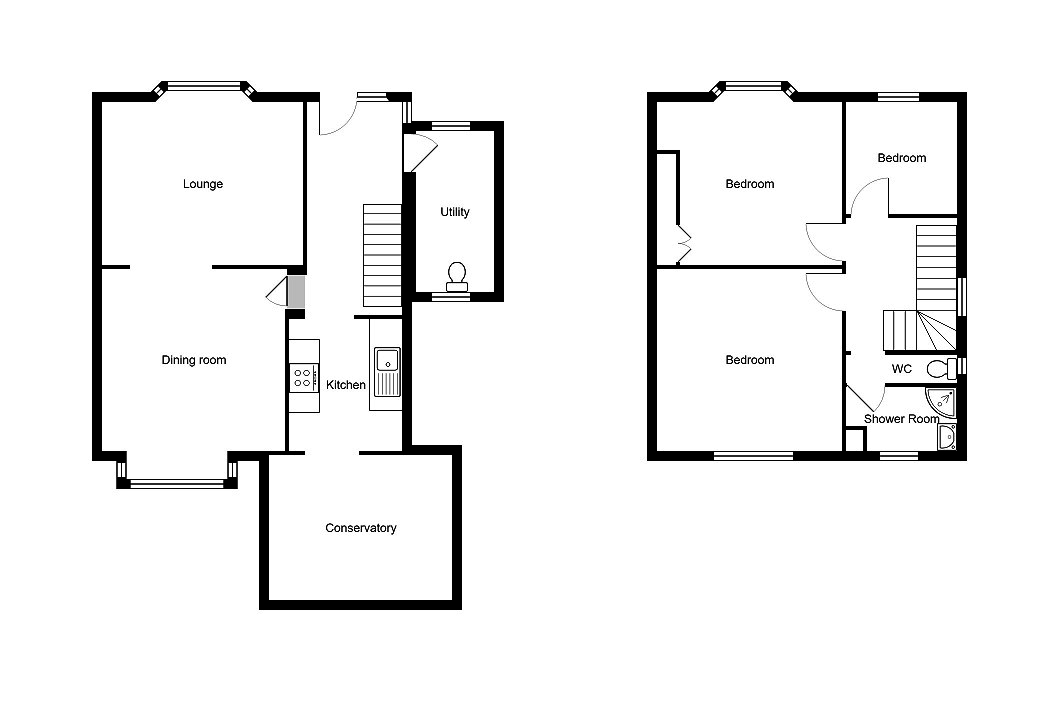3 Bedrooms Semi-detached house for sale in Samuel Street, Balby, Doncaster DN4 | £ 135,000
Overview
| Price: | £ 135,000 |
|---|---|
| Contract type: | For Sale |
| Type: | Semi-detached house |
| County: | South Yorkshire |
| Town: | Doncaster |
| Postcode: | DN4 |
| Address: | Samuel Street, Balby, Doncaster DN4 |
| Bathrooms: | 1 |
| Bedrooms: | 3 |
Property Description
Reception hall With uPVC front entrance door and opaque glazed side panel, radiator and under stairs storage cupboard.
Utility room 10' 5" x 5' 1" (3.2m x 1.55m) With fitted worktop, 2 uPVC windows and W.C.
Lounge 13' 1" x 10' 8" (4m x 3.27m) With uPVC front bow window, living flame coal effect gas fire inset to a marbled surround, double panelled radiator and wood flooring. An archway opens through to the
dining room 11' 11" x 11' 11" (3.64m x 3.64m) The measurement excluding the uPVC bay window overlooking the rear garden, double panelled radiator and continued wood flooring
kitchen 7' 4" x 8' 9" (2.26m x 2.68m) With base and wall units comprising an inset stainless steel sink set beneath a side facing uPVC window, integrated elec hob and oven with high level extractor hood. Wall mounted Worcester combi gas boiler
conservatory 11' 11" x 9' 6" (3.65m x 2.91m) Having uPVC windows and external door opening directly onto the raised verandah.
First floor landing With uPVC opaque window
rear bedroom 1 11' 11" x 10' 1" (3.64m x 3.08m) With radiator, uPVC window and built-in mirror fronted wardrobes to one wall
front bedroom 2 12' 1" x 10' 7" (3.7m x 3.25m) With radiator, uPVC bow window and built-in storage cupboard
front bedroom 3 7' 2" x 7' 2" (2.2m x 2.2m) With uPVC window and radiator
shower room With corner shower cubicle and shower, vanity wash hand basin and heated towel rail. Airing cupboard and uPVC opaque window.
Separate W.C. With low flush suite and uPVC opaque window
outside Double wrought iron gates open onto a driveway which leads to the garage with additional parking to one side for car/caravan etc. Attached to the rear of the Garage is a useful store place.
The rear garden is an absolute delight, primarily lawned with well-stocked and established flower beds and borders whilst screened by mature hedging and fencing to offer a good degree of privacy. A personnel gate allows direct access from the garden onto the adjoining grassed playing field. Leading directly off the Conservatory is a decked Verandah overlooking the garden
Property Location
Similar Properties
Semi-detached house For Sale Doncaster Semi-detached house For Sale DN4 Doncaster new homes for sale DN4 new homes for sale Flats for sale Doncaster Flats To Rent Doncaster Flats for sale DN4 Flats to Rent DN4 Doncaster estate agents DN4 estate agents



.png)











