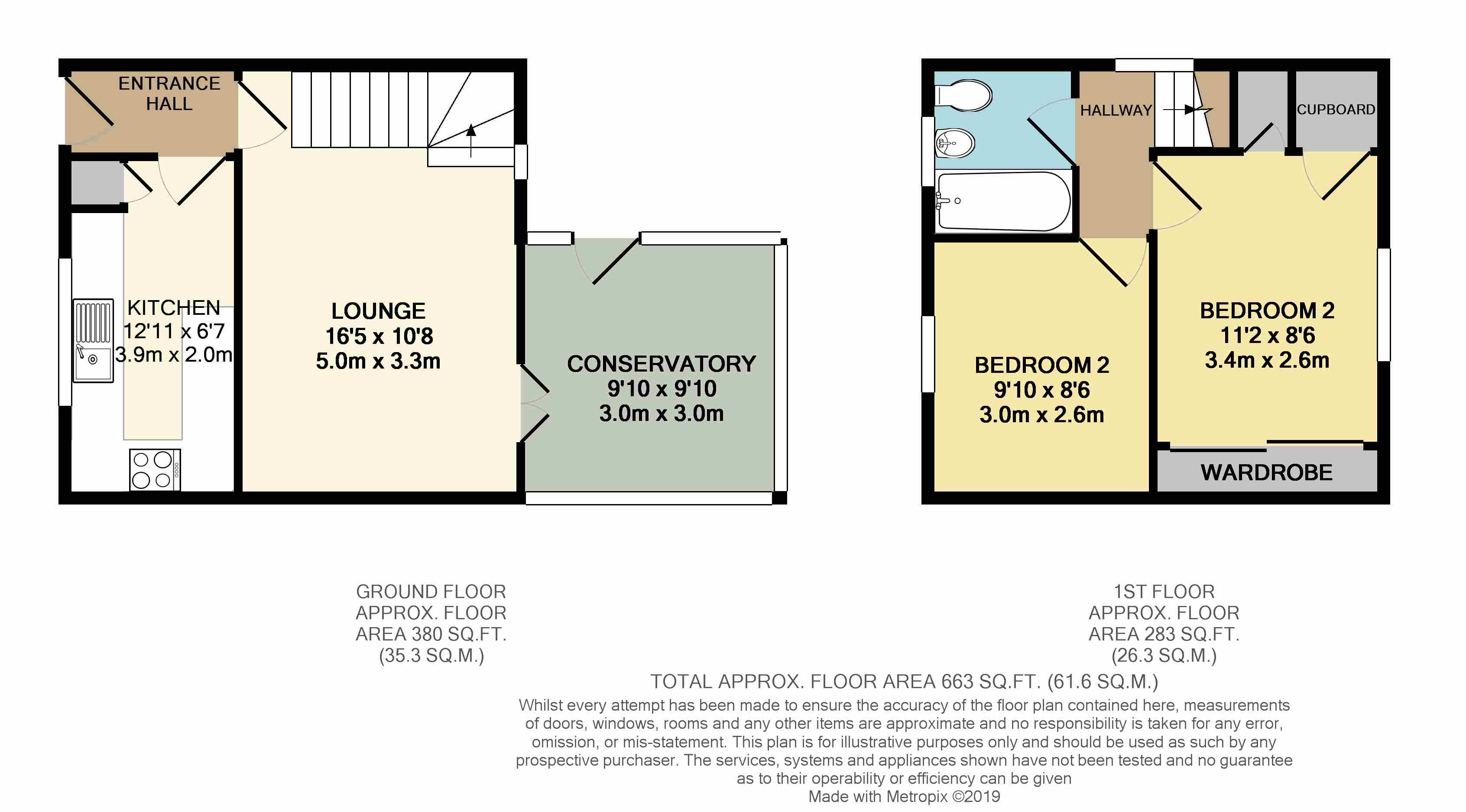2 Bedrooms Semi-detached house for sale in Sandall View, Dinnington, Sheffield S25 | £ 120,000
Overview
| Price: | £ 120,000 |
|---|---|
| Contract type: | For Sale |
| Type: | Semi-detached house |
| County: | South Yorkshire |
| Town: | Sheffield |
| Postcode: | S25 |
| Address: | Sandall View, Dinnington, Sheffield S25 |
| Bathrooms: | 1 |
| Bedrooms: | 2 |
Property Description
A beautifully presented property that would be well suited to a number of buyers and is complimented by a driveway and landscaped rear garden. Boasting an immaculate kitchen, lounge and conservatory with French doors that give aspect and access to the garden. With double glazing, gas central heating and well placed for local amenities including the M1 motorway network, the property briefly comprises: Entrance hall, spacious kitchen, rear facing lounge, conservatory, two bedrooms, the master with fitted wardrobes and a contemporary bathroom.
Kitchen Offering a contemporary design with a range of wall and base units accompanied with roll top work surfaces, including a breakfast bar and integrated appliances such as the four ring gas cooker and oven with tiled splashbacks, stainless steel extractor fan, dishwasher, sink/drainer with stainless steel mixer tap, central heating radiator, wood effect laminate flooring and uPVC double glazed window overlooking the font of the property.
Entrance hall A warm entrance to the property with space to hang coats and store shoes, with wood effect laminate flooring throughout offering access to all the ground floor rooms.
Lounge A spacious yet cosy room leading off from the entrance hall with the same style flooring throughout. With a central heating radiator, uPVC double glazed window and French doors leading into the conservatory, the stairs lead off allowing access to the first floor living.
Conservatory Offering more floor space to the ground floor living and currently used a dining room, this immaculately presented space with a central heating radiator and tiled flooring is a great feature to the property. French doors open up allowing access to the rear garden.
Master bedroom Located at the rear of the property with neutral décor throughout, a central heating radiator and uPVC double glazed window overlooking the rear of the property.
Carpeted throughout with fitted, mirrored wardrobes along one side of the room.
Bedroom Another great sized double bedroom located at the rear of the property with neutral décor and carpet throughout, a central heating radiator and uPVC double glazed window overlooking the front of the property.
Bathroom With a full white suite comprising of a bath/power shower, porcelain hand basin with stainless hot/cold taps and low flush WC, quirky floor to ceiling black and white tiles and obscure uPVC double glazed window.
Externally The front of the property is partially block paved and partly lawn, offering double gates giving you more privacy in the rear garden.
To the rear is a landscaped aspect combining a mixture of raised decked seating areas, pebbled and paved areas keeping a stylish yet low maintenance feel giving you more time to relax.
Property Location
Similar Properties
Semi-detached house For Sale Sheffield Semi-detached house For Sale S25 Sheffield new homes for sale S25 new homes for sale Flats for sale Sheffield Flats To Rent Sheffield Flats for sale S25 Flats to Rent S25 Sheffield estate agents S25 estate agents



.png)











