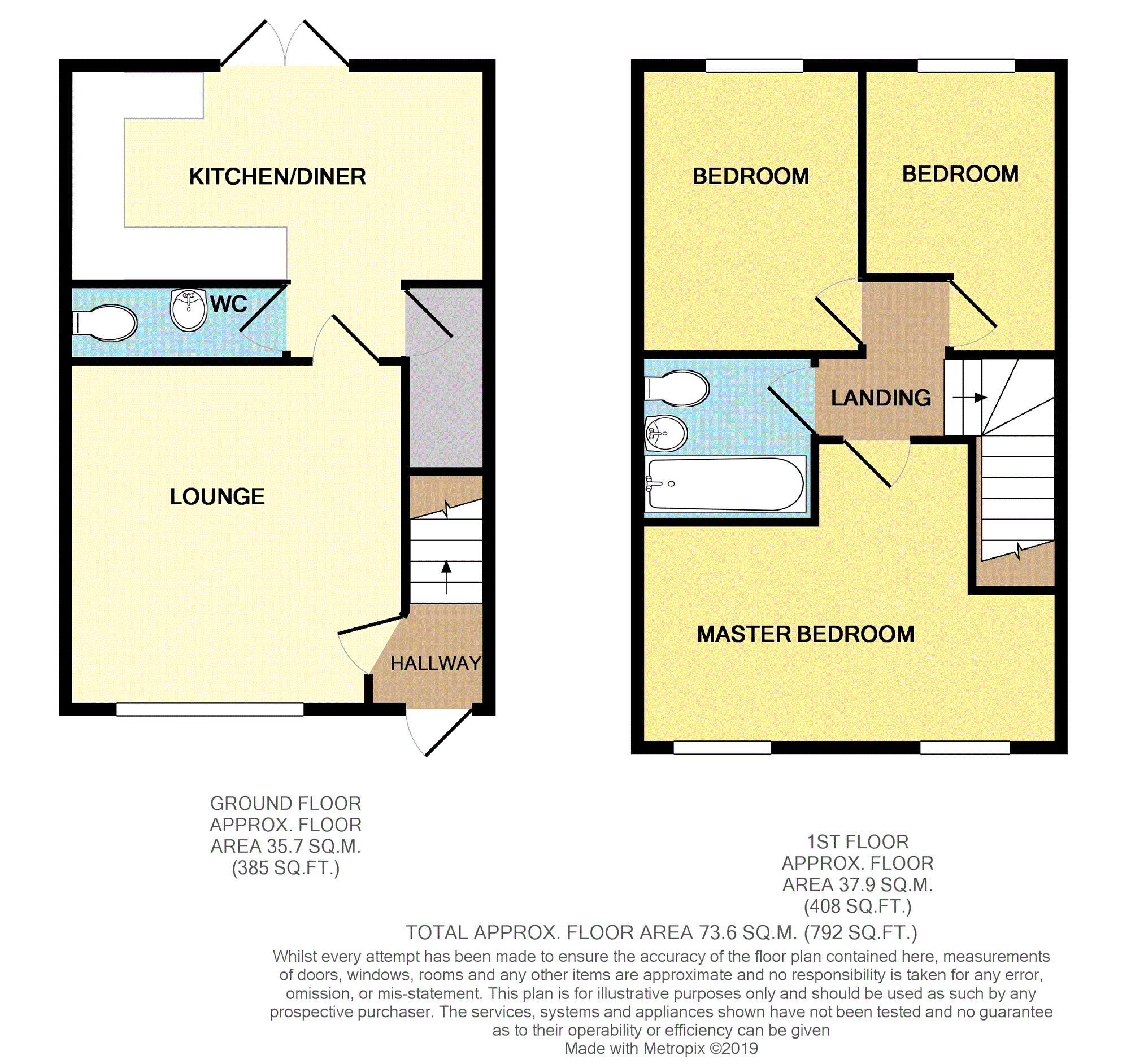3 Bedrooms Semi-detached house for sale in Sandeman Crescent, Northwich CW8 | £ 190,000
Overview
| Price: | £ 190,000 |
|---|---|
| Contract type: | For Sale |
| Type: | Semi-detached house |
| County: | Cheshire |
| Town: | Northwich |
| Postcode: | CW8 |
| Address: | Sandeman Crescent, Northwich CW8 |
| Bathrooms: | 1 |
| Bedrooms: | 3 |
Property Description
Purplebricks are excited to bring to market this immaculately presented three bedroom modern semi-detached property constructed less than five years ago by Taylor Wimpey. The property is situated on the outskirts of the increasingly popular Winnington village development and only a short distance from the park as well as a short walk to the river and woodland walks. The property is presented to show home standard throughout with a number of upgrades on kitchen and bathrooms and in brief comprises of entrance hallway, lounge, cloakroom and open plan kitchen/dining room to the rear with glazed French doors onto the landscaped rear garden. To the first floor there are three bedrooms and modern family bathroom.Externally with off-road parking to the front for two vehicles while to the rear is an enclosed garden with paved patio, raised decking area and lawn garden.
Entrance Hall
Double glazed composite entrance door to front. Radiator. Stairs to 1st floor. Door to lounge.
Lounge
13'6 x 12'1
UPVC double glazed window to front. Radiator. Doors to kitchen/dining room and entrance hall.
Cloak Room
Low-level WC. Pedestal wash hand basin. Tiled floor.
Kitchen/Dining Room
8'4 x 15'5
A comprehensive range of base, wall and drawer units with worktops over incorporating a 1 1/2 stainless steel sink, drainer and mixer tap. Integrated four ring gas hob with oven and grill below, stainless steel splash-back and extractor hood over. Integrated fridge freezer. Integrated dishwasher. Integrated washing machine. UPVC double glazed French doors to rear with two UPVC double glazed side panels with top opening windows. Tile flooring. Recessed spotlights. Under stairs storage cupboard. Radiator.
Landing
Doors to all first floor rooms. Radiator. Loft access.
Master Bedroom
11'2 narrow to 5'10 x 15'5 narrow 12'1
Two UPVC double glazed windows to front. Radiator.
Bedroom Two
10'7 x 8'6
UPVC double glazed window to rear. Radiator.
Bedroom Three
10'1 max x 6'1 max
UPVC double glazed window to rear. Radiator.
Bathroom
Modern white three-piece suite comprising of low-level WC, pedestal wash hand basin and paneled bath with glass shower screen and shower over. Partially tiled walls and tiled floor. Radiator.
Outside
Externally with a driveway to the front providing off road parking for two vehicles. To the rear is an enclosed garden comprising off paved patio area, lawn garden and raised decking area.
Property Location
Similar Properties
Semi-detached house For Sale Northwich Semi-detached house For Sale CW8 Northwich new homes for sale CW8 new homes for sale Flats for sale Northwich Flats To Rent Northwich Flats for sale CW8 Flats to Rent CW8 Northwich estate agents CW8 estate agents



.png)










