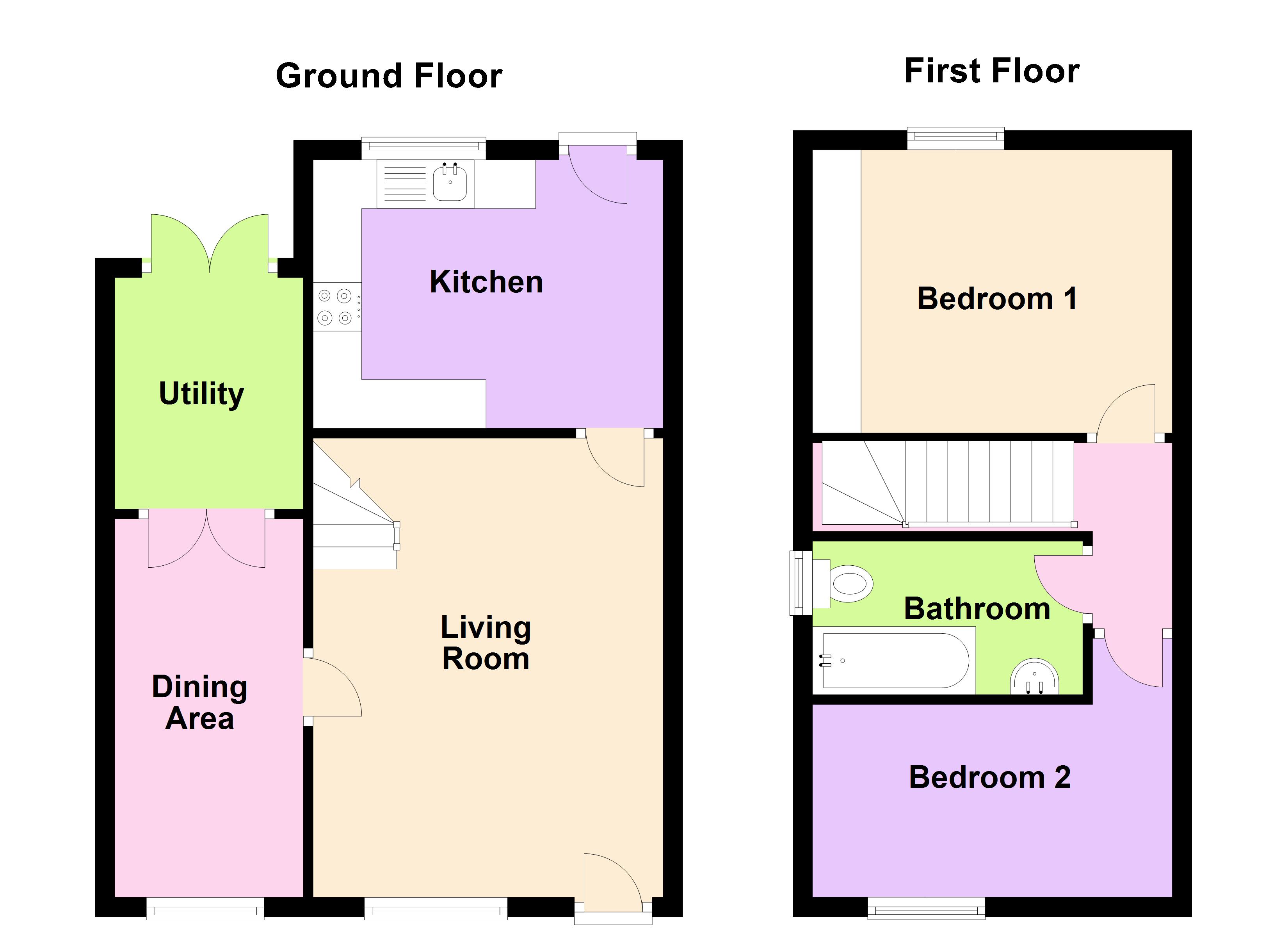2 Bedrooms Semi-detached house for sale in Sanderling Garth, Middleton, Leeds LS10 | £ 140,000
Overview
| Price: | £ 140,000 |
|---|---|
| Contract type: | For Sale |
| Type: | Semi-detached house |
| County: | West Yorkshire |
| Town: | Leeds |
| Postcode: | LS10 |
| Address: | Sanderling Garth, Middleton, Leeds LS10 |
| Bathrooms: | 1 |
| Bedrooms: | 2 |
Property Description
Particulars Barrington & Blake are pleased to offer to the market this well presented two bed extended semi detached house offering gas central heating, double glazing. The property is situated on a popular development and has excellent access to the local facilities within Middleton as well as Leeds City Centre and Wakefield, via the major commuter links ideal for a range of buyers and investors. In brief the accommodation comprises: Entrance hall, lounge, kitchen, dining room, utility on the ground floor. To the first floor two bedrooms and family bathroom. Externally the property benefits from an front lawned garden with drive providing off street parking. To the rear is an enclosed rear garden with decking. Internal inspection is highly recommended.
Lounge 15' 5" x 11' 9" (4.72m x 3.60m) With dado rail, TV and Telephone points, radiator and double glazed window and door to the front elevation.
Kitchen 11' 10" x 9' 0" (3.61m x 2.76m) Fitted with a matching range of modern wall and base units in a cream gloss finish with complimentary work surfaces incorporating a stainless steel sink with mixer tap, electric oven with electric hob with extractor fan, plumbing for an automatic washing machine, part tiled and Upvc double glazed windows and Upvc double glazed door to the rear elevation.
Dining room 12' 9" x 6' 4" (3.89m x 1.94m) With radiator and double glazed window to the front elevation.
Utility room 7' 9" x 6' 4" (2.38m x 1.94m) With radiator, Velux window and French doors to the rear elevation.
To the first floor
bedroom one 11' 9" x 9' 1" (3.59m x 2.78m) With fitted wardrobes, TV point, radiator and double glazed window to the rear elevation.
Bedroom two 11' 9" x 7' 2" (3.59m x 2.19m) With radiator and double glazed window to the front elevation.
Bathroom Fitted with a three piece suite in white comprising of a low level flush WC, hand wash basin, paneled bath with shower, fully tiled, tiled flooring, heated towel rail and Upvc double glazed window to the side elevation.
Externally Externally the property benefits from an front lawned garden with drive providing off street parking.
Property Location
Similar Properties
Semi-detached house For Sale Leeds Semi-detached house For Sale LS10 Leeds new homes for sale LS10 new homes for sale Flats for sale Leeds Flats To Rent Leeds Flats for sale LS10 Flats to Rent LS10 Leeds estate agents LS10 estate agents



.png)











