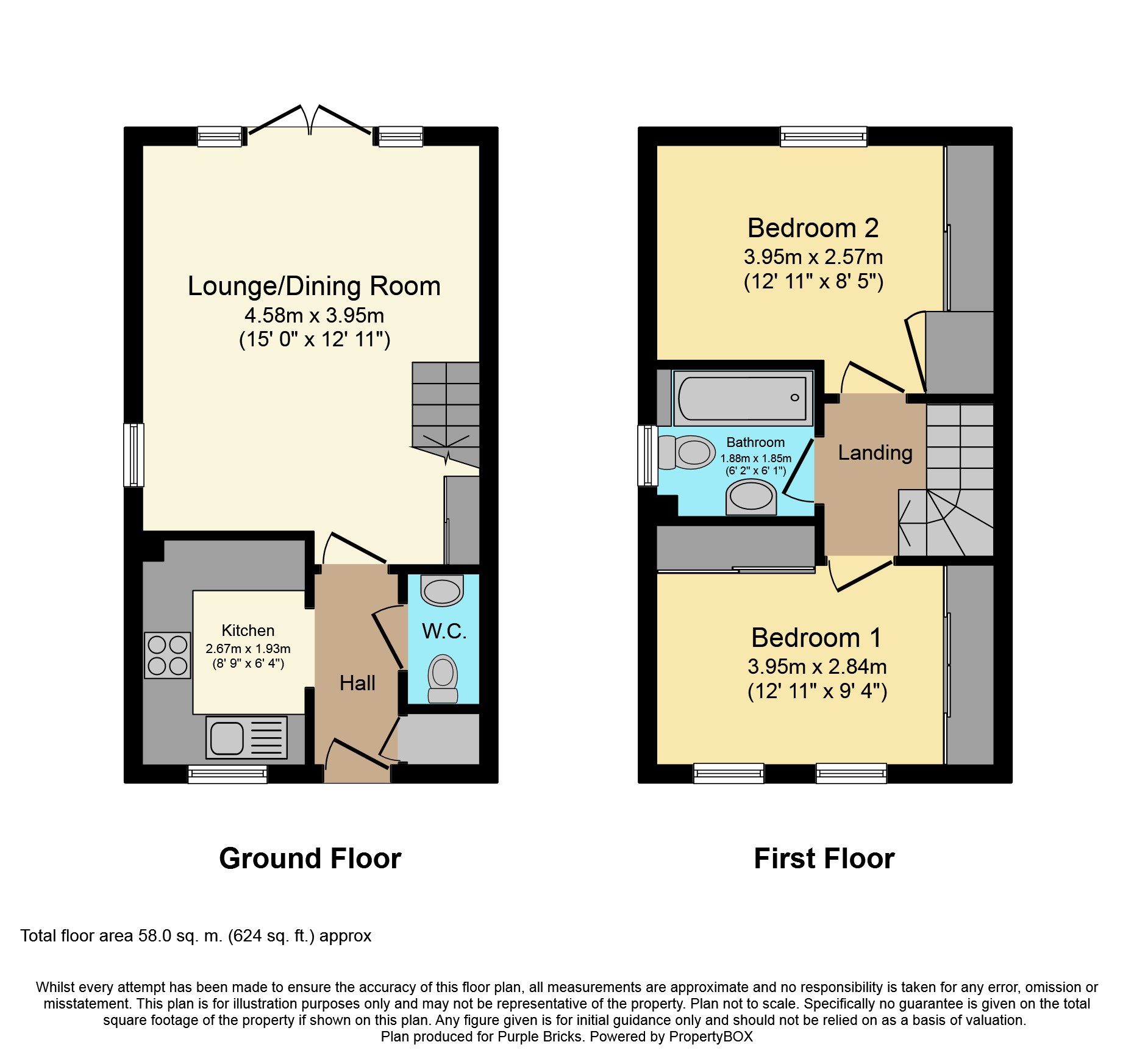2 Bedrooms Semi-detached house for sale in Sanders Drive, Hednesford, Cannock WS12 | £ 170,000
Overview
| Price: | £ 170,000 |
|---|---|
| Contract type: | For Sale |
| Type: | Semi-detached house |
| County: | Staffordshire |
| Town: | Cannock |
| Postcode: | WS12 |
| Address: | Sanders Drive, Hednesford, Cannock WS12 |
| Bathrooms: | 1 |
| Bedrooms: | 2 |
Property Description
Purplebricks are delighted to bring this immaculate, 2 bedroom, semi-detached property to the market in the Hednesford area of Cannock which is ideal for the first time buyer, investor or young professional couple.
Within close proximity to local amenities, schools and playing areas. With a tandem driveway providing 2 private parking spaces, a private rear garden and 2 double bedrooms.
The modern and neutral property can be moved into straight away and benefits from a number of upgraded features including LED lighting, modern, quality flooring and window fittings. With over 8 years remaining on the NHBC warranty and Barratt homes warranty. Some of the furniture may be included under separate negotiation.
Cannock is well connected by both road and rail, making it an ideal location from which to commute. There are excellent shopping facilities in and around Cannock and great schools.
**viewing is essential**
Entrance Hall
Laminate flooring, radiator, storage cupboard with boiler and fuse board, door to W.C, opening to kitchen and door leading to living/dining room.
W.C.
Laminate flooring, radiator, W.C and pedestal wash hand basin with tiled splashback.
Kitchen
6'28 x 8'67
A contemporary kitchen with range of matching base and units, inset with stainless steel sink and drainer, electric oven with stainless steel gas hob and extractor over, space and plumbing for the washing machine and tall fridge/freezer.
The flooring is laminate and there is a double glazed window to the front aspect.
Living / Dining Room
16'09 x 12'84
With laminate flooring and double patio doors with side windows leading out to the rear garden.
The stairs lead off to the first floor landing with a useful open area underneath for storage.
There is a window to the side, LED lighting which has an in-built speaker, wired for sound.
There is a radiator and TV and Tel sockets.
Landing
The landing has doors to the two bedrooms and bathroom.
Bedroom One
12'11 x 9'4
At the front of the property with 2 double glazed windows to the front aspect, radiator and laminate flooring.
Bedroom Two
12'84 x 8'5
With double glazed window to the rear aspect and radiator.
There is a wall mounted TV bracket with aerial and power.
Bathroom
3 piece white suite comprising bath with shower over and glass screen, pedestal wash hand basin and WC.
There is vinyl flooring, partially tiled walls and a double glazed window with obscured glass to the side aspect.
Rear Garden
A well maintained and private rear garden with high fences and a gate to the driveway.
A small patio is directly outside the living room doors as a summer seating area.
Driveway
The tandem driveway provides off road parking for two vehicles.
Property Location
Similar Properties
Semi-detached house For Sale Cannock Semi-detached house For Sale WS12 Cannock new homes for sale WS12 new homes for sale Flats for sale Cannock Flats To Rent Cannock Flats for sale WS12 Flats to Rent WS12 Cannock estate agents WS12 estate agents



.png)











